New & Noteworthy

712,000 sq. ft.
WPT Capital Advisors, in a joint venture with Keystone Corporation, is nearing completion on Pacific Distribution Center, the first speculative distribution building within the 350-acre Keystone Pacific Business Park in Patterson, California. The new 712,000-square-foot cross-dock project is located immediately off Interstate 5 in the Central Valley, within a one-day drive of all major West Coast markets. The building, which is expected to be completed in June 2018, features 36-foot clear height ceilings and ESFR sprinkler systems as well as 112 dock doors, four drive-in doors and parking for 369 cars and 250 trailers.
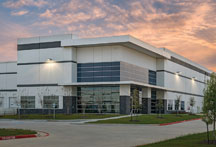
660,000 sq. ft.
Trammell Crow Company and Clarion Partners have broken ground on the second phase at the 127-acre Fallbrook Pines Business Park in Houston’s northwest industrial submarket. Scheduled for completion in November 2018, Phase II will include two speculative cross-dock industrial buildings of 368,000 and 292,000 square feet, both of which will be divisible for multiple tenants. The structures will feature 32-foot clear height ceilings, 52-foot-wide column spacing, ESFR sprinkler systems, ample car and trailer parking, wide truck courts and outside storage. Eighteen acres in the park remain available for a build-to-suit project.
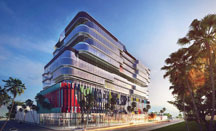
420,000 sq. ft.
Rose & Berg Realty LLC is developing The Gateway at Wynwood, a speculative office building at the intersection of three of Miami’s most popular neighborhoods, Wynwood, Midtown and the Design District. Designed by Kobi Karp Architecture, the 12-story building will feature floor-to-ceiling glass and 200,000 rentable square feet of office space plus five floors of parking and about 25,000 square feet of ground-floor retail space. Office floor plates will range from 24,700 to 28,900 square feet. Amenities will include a private rooftop terrace, 24/7 on-site security and Wi-Fi service in common areas and on patios. The building is scheduled to deliver in late 2019.
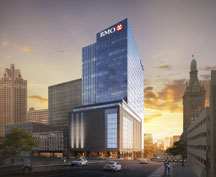
381,000 sq. ft.
Irgens has begun vertical construction of the 25-story BMO Tower in downtown Milwaukee, which is on track to be completed by the end of 2019. The Kahler Slater-designed building will feature more than 360,000 rentable square feet of office space above a 10-story, 647-space parking garage and 20,000 square feet of ground-floor retail space. BMO Harris Bank and law firm Michael Best have signed on as the building’s largest tenants. Office floors will feature 26,000-square-foot floor plates, 9.5-foot finished ceilings and floor-to-ceiling glass.
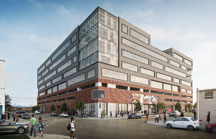
275,000 sq. ft.
Beacon Capital Partners and Elevation Development Group have completed vertical construction at The Hub, a 275,000-square-foot, eight-story mixed-use development in Denver’s River North Art District. The Gensler-designed property, which will be ready for occupancy in the fourth quarter of 2018, will include 250,000 square feet of office space plus 25,000 square feet of retail space. The office space will feature open floor plates, 14-foot ceilings and oversized windows with mountain views. The project will also include a parking garage with secure bicycle storage and electric vehicle charging stations, a garden terrace and a fitness center. HomeAdvisor, a digital home services marketplace and one of Colorado’s largest technology employers, has signed a 70,000-square-foot lease.

122,000 sq. ft.
Meridian Design Build has begun site work on a 122,000-square-foot build-to-suit project in Indianapolis. The project, which is located on a 14.8-acre site, will serve as a distribution facility for Ferguson Enterprises’ plumbing division. The structure will include 10,000 square feet of office space, a 5,000-square-foot sales area and 106,000 square feet of warehouse/distribution space with 19 loading dock positions. The building, which is expected to be completed in October 2018, has been designed to accommodate 50,000 square feet of future expansion.
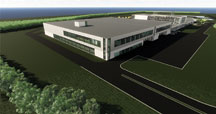
66,000 sq. ft.
Kinsley Construction Inc. has begun site work on a 66,000-square-foot addition to Phoenix Contact USA’s existing logistics center near Middletown, Pennsylvania. The building will include a 35,000-square-foot mezzanine that will provide additional office and laboratory space for the company, which develops and manufactures industrial electrical and electronic products. The structure is scheduled for completion in March 2019.
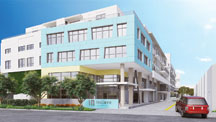
65,000 sq. ft.
Steaven Jones Development Company Inc. and Creative Office Properties are developing INclave, a live, work, play campus in Marina Del Rey, California’s Marina Arts District. The three-building mixed-use project, which is scheduled for completion in the first quarter of 2019, will consist of 65,000 square feet of office space geared to tech companies, 49 luxury rental apartments on the third through fifth floors and a 2,160-square-foot cafe, plus a two-level underground garage featuring an AutoParkIt automated parking system that will accommodate 277 cars as well as bikes, surfboards, kayaks and personal storage units, with 10 electric vehicle charging stations. The office space will feature 22-foot ceilings, polished concrete floors, skylights and operable windows, and kitchens adjacent to private patio areas.
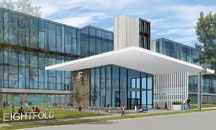
Courtesy of Panache Development & Construction
109 acres
Eightfold Development and Panache Development & Construction have broken ground on Eightfold, a 109-acre mixed-use development six miles east of Austin, Texas’ urban core. The project aims to transform an abandoned former Motorola campus into a live, work, play community.
Over the next decade, it will grow to include office towers for tech companies, food halls, coworking facilities, exercise and wellness outlets, a boutique hotel, a medical office space co-op and more. The first phase, with more than 450,000 square feet of office space, is expected to be ready for occupancy by the end of 2018. Newmark Knight Frank, which is representing Eightfold in leasing transactions, tenant negotiations and marketing, has signed the project’s first lease with Work Well Win, a collaborative workspace provider.
Do you have a new and noteworthy project in the planning, design, or construction stage that you’d like to share with fellow real estate professionals? Send a brief description and high-resolution rendering to developmentmagazine@naiop.org.




