New & Noteworthy
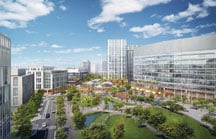
4.5 million sq. ft.
DivcoWest began construction in October 2017 on the first building in Cambridge Crossing (CX). The 4.5 million-square-foot project will be developed within the Boston area’s 45-acre NorthPoint site, where Cambridge, Somerville and Boston converge. The developer bought the parcel in 2015 and has broken ground on a 430,000-square-foot spec science and technology hub, which it is promoting as “the next Kendall Square.” At buildout, CX will include 2.1 million square feet of office and lab space in five buildings, 100,000 square feet of neighborhood retail space, and as many as 2,400 condos and apartments, in addition to the site’s existing 2,500 residences. The project, which will be served by two MBTA transit lines, will also feature 11 acres of open space. Plans are still moving through the approval processes in all three cities, so a definitive timeline has not yet been set.
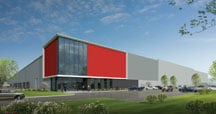
1 million sq. ft.
CRG, on behalf of landowner John Hancock Real Estate, is developing a 1 million-square-foot spec industrial building in the Atlanta suburb of Locust Grove, Georgia. When completed in February 2018, Locust Grove Distribution Center 1 will offer a 36-foot clear height ceiling, 146 dock-high doors, an ESFR sprinkler system, all-concrete paving and LED lighting, as well as parking for 236 trailers or 379 cars. The building is being constructed on a 79-acre site located 1 mile from Interstate 75.
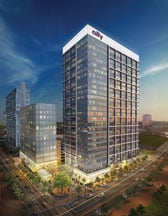
742,000 sq. ft.
Crescent Communities and Ally Financial Inc. have entered into a lease agreement for Ally Charlotte Center, a new mixed-use building that Crescent will develop in Uptown Charlotte, North Carolina. Construction is scheduled to begin in the first quarter of 2018. Ally, formerly known as GMAC Inc., plans to occupy approximately 400,000 square feet of the 26-story, 742,000-square-foot tower, which will also include a full-service hotel, a garage and a ground-floor plaza surrounded by shops and restaurants. Ally will relocate its Charlotte-based employees from other offices to the new building when it is completed in 2021.
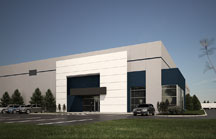
224,000 sq. ft.
The Pizzuti Companies has broken ground on a spec industrial building in SouthPark Industrial Center, a 350-acre master-planned park in Grove City, Ohio. Work is underway on SouthPark XX, a 224,000-square-foot building designed to meet the needs of either a single tenant or multiple tenants. Located on a 10.6-acre “last-mile” infill site with access to Interstates 71 and 270, the structure will offer a 30-foot clear height ceiling, parking for 141 cars and LED lighting approximately 5 miles from Columbus’ central business district. It has received a 15-year, 100 percent real estate tax abatement and is scheduled to be completed in the first quarter of 2018.
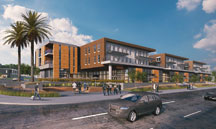
184,000 sq. ft.
JPI is developing a new $103.5 million luxury apartment community on the former site of a Cadillac dealership adjacent to Mission Bay Park in San Diego. Designed by Carrier Johnson + Culture, Jefferson Pacific Beach will feature 172 apartments (approximately 170,000 square feet) and 14,000 square feet of ground-floor retail and creative office space. Unique amenities will include a DIY surfboard repair station and storage space for watersports equipment. The developer broke ground on the nearly 3-acre site in September 2017.
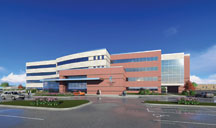
120,000 sq. ft.
Rendina Healthcare Real Estate is designing, developing and constructing a new, approximately 120,000-square-foot facility for Campbell Clinic on the health care provider’s existing Germantown, Tennessee, campus. Preliminary plans call for a new four-story medical office building that will include outpatient orthopedic clinical space, expanded physical therapy and imaging suites and an ambulatory surgery center with eight operating rooms. A portion of the building may be leased to third-party tenants. The city’s planning commission has approved the final site plans. Construction is expected to begin in mid 2018.
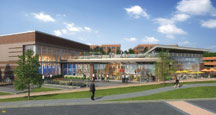
19,000 sq. ft.
Vision Real Estate Partners and Rubenstein Partners are developing a 19,000-square-foot stand-alone amenity hub at the 820,000-square-foot Warren Corporate Center in Warren, New Jersey. Tenants will have access to high-end indoor and outdoor dining options, multifunction conference areas, a fitness center with locker rooms and a full basketball court. A green roof will offer seating and event space for social and business gatherings. Construction is underway and scheduled to be completed by mid-2018. The facility will complement the campus’s existing amenities, which include three full-service cafeterias and three fitness centers.
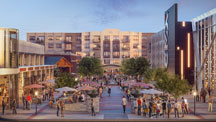
300 units
Wheeling Town Center, a new transit-oriented mixed-use development in suburban Chicago, broke ground in July 2017. The project, which was designed by the Chicago office of CallisonRTKL, is being built under a partnership agreement between The Lynmark Group and the village of Wheeling. It will feature 300 luxury apartments above 100,000 square feet of retail and entertainment offerings set around a pedestrian-friendly plaza. The project, which will offer easy train access to and from downtown Chicago, is expected to be completed in late 2018.
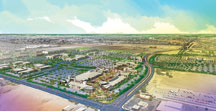
260 acres
World Oil Corp. and Trammell Crow Company have unveiled plans for Bakersfield Commons, a new pedestrian-oriented, master-planned mixed-use community in the heart of Bakersfield, California. The 260-acre project received the unanimous approval of the city council in December 2016, with fully approved entitlements that include 400,000 square feet of office space, 300,000 square feet of retail space, 280,000 square feet of light industrial facilities, more than 1,000 residential units and a 200-bed hospital. Construction will begin in 2018, with the first development pads scheduled to be delivered in late 2018. Phase I – 220,000 square feet of retail space, 120,000 square feet of office space, 325 resort-style residential units, a 130-key hotel and 2.2 miles of walking paths – is expected to deliver in 2019.

105 units
Texas-based Caddis is developing Heartis Village North Shore, its first senior living community in Wisconsin. The 96,800-square-foot senior living community in Glendale, about 9 miles north of Milwaukee, will feature 105 assisted living and memory care apartments. Amenities will include large, secured courtyards; game and activity rooms; a wellness suite; and a library, media room, dining room and beauty and barber shop. Designed by Katus, the community will be managed by Pathway Senior Living LLC. It is expected to be completed in early 2019.

88 units
Walters Group is constructing 11 new income-restricted two-story apartment buildings in Jackson, New Jersey. The Ponds at Jackson 21 will offer 88 one-, two- and three-bedroom apartments ranging in size from 854 to 1,172 square feet. Part of the development is being funded by the federal Low-Income Housing Tax Credit (LIHTC) program. Local residents who were displaced by or suffered severe storm damage from Superstorm Sandy will be given priority when the apartments are leased. The community is being built to LEED and Energy Star standards, and is expected to be completed in October 2018. Occupancy will begin at the end of March 2018.

47 stories
Graywood Developments has begun selling studio to three-bedroom condos at Peter & Adelaide, a new mixed-use tower that it plans to develop in Toronto’s Entertainment District. The site wraps around three historic properties, with frontages on both Peter and Adelaide streets. The brick, metal, concrete and glass tower, which has been designed by Brisbin Brook Beynon Architects, will be a contemporary interpretation of the city’s old warehouses, which dot the district. A 17th-story outdoor amenity space will include swimming and reflection pools as well as cabanas and lounges. Additional common areas on the third floor will offer additional outdoor spaces as well as a gym, a demonstration kitchen, a dining room and a lounge plus a communal work space. The tower is expected to be completed in 2022.
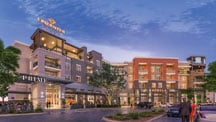
19.7 acres
Johnston Properties has entered into a joint venture agreement with IPA/Liv Communities to develop Epicenter, a mixed-use project with an Arizona-themed retail element, on 19.7 acres in Gilbert, Arizona, next to Johnston Properties’ Agritopia and Barnone developments. Epicenter will feature 55,000 square feet of ground-floor retail space below 300,000 square feet of residences (287 units), which will range from 500-square-foot studios to 2,000-square-foot three-bedroom apartments. About half of the estimated 30 retail tenants will be food-based concepts; others will provide health and wellness services and all will be Arizona-based companies. The project broke ground in fall 2017 and is expected to be completed in 2019.
Do you have a new and noteworthy project in the planning, design, or construction stage that you’d like to share with fellow real estate professionals? Send a brief description and high-resolution rendering to developmentmagazine@naiop.org.


