
New & Noteworthy Projects
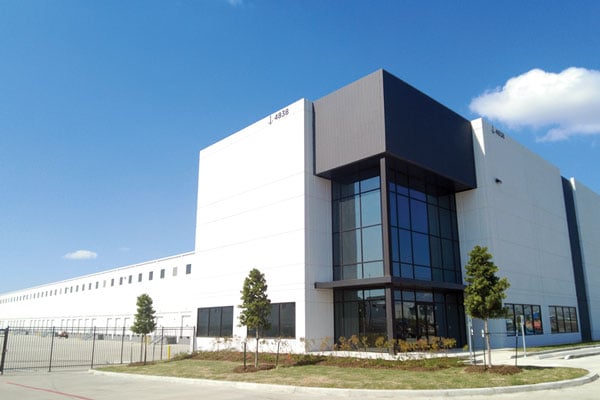
1 million sq. ft.
In a joint venture with Principal Asset Management, Stream Realty Partners has completed Portside Logistics Center, a 1-million-square-foot industrial project in Baytown, Texas. The class AA, two-building industrial project offers multiple configurations, with an expandable 760,000-square-foot cross-dock building and a flexible 260,000-square-foot front-load building that will offer a 40-foot clear height and a 36-foot clear height, respectively. The project is seeking LEED certification.
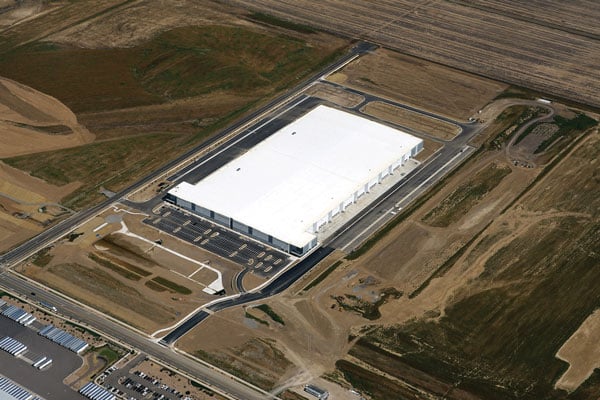
625,000 sq. ft.
Ambrose Property Group announced the completion of DIA Logistics Park Building I, a 625,000-square-foot Class A industrial building and the first 40-foot clear-height speculative industrial development in the Denver market. The building features 3,858 square feet of office space, 288 auto parking spaces, 176 trailer parking spaces, 92 dock doors, four drive-in doors and an 8-inch-thick unreinforced slab.
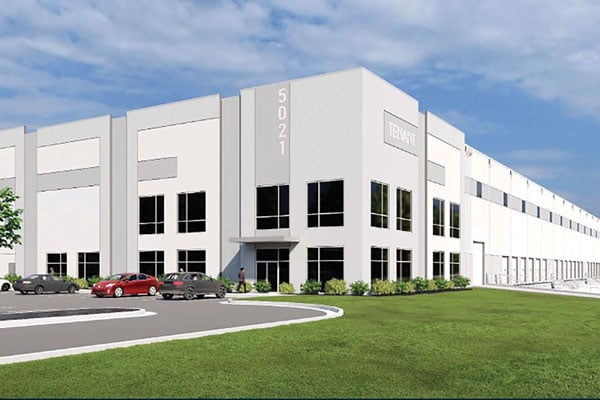
560,000 sq. ft.
Pearlmark and Farpoint Development recently closed on the acquisition of 134 Long Road, a 50-acre development parcel where they will construct a 560,000-square-foot cross-docked industrial building. Located in Anderson County, part of the larger Greenville-Spartanburg MSA in South Carolina, the property is strategically located near I-85, which is the primary transit corridor between Atlanta and Charlotte, North Carolina, the two largest industrial markets in the Southeast United States.

296 Units
Cityview, a multifamily investment management and development firm, has completed Jasper, a 296-unit opportunity zone project located less than 2 miles from downtown Los Angeles and adjacent to the University of Southern California. The highly amenitized 283,363-square-foot building offers a variety of studio, one- and two-bedroom floor plans, including 25 units designated very low affordable and three designated moderate-income affordable. Previously the project site housed a defunct bookbinding factory and other unused industrial buildings.
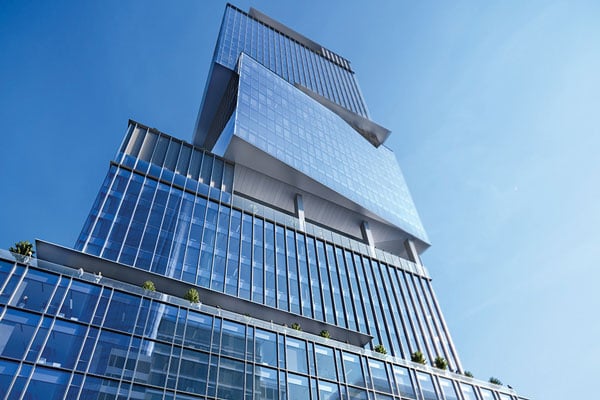
550,000 sq. ft.
In Vancouver, British Columbia, Oxford Properties Group has completed The Stack at 1133 Melville Street, a 36-story, 550,000-square-foot, AAA class office building. It is the first office tower to attain the Canada Green Building Council’s Zero Carbon Building Design standard certification and the first high-rise commercial tower in North America built to zero carbon standards.
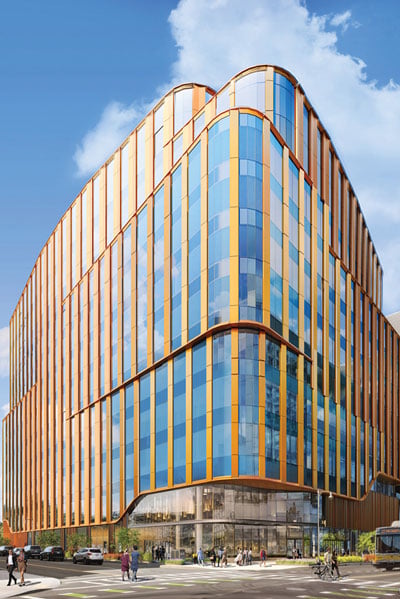
350,000 sq. ft.
Lendlease and Ivanhoé Cambridge have collaborated on FORUM, a nine-story, 350,000-square-foot life science development in Boston. The $545 million project is located at 60 Guest St. in Boston Landing, a 15-acre mixed-use community in the Allston-Brighton neighborhood. FORUM’s flexible, 50,000-square-foot floorplates can accommodate multiple or single-floor tenants, including laboratory and office space. Completion is scheduled for 2024.
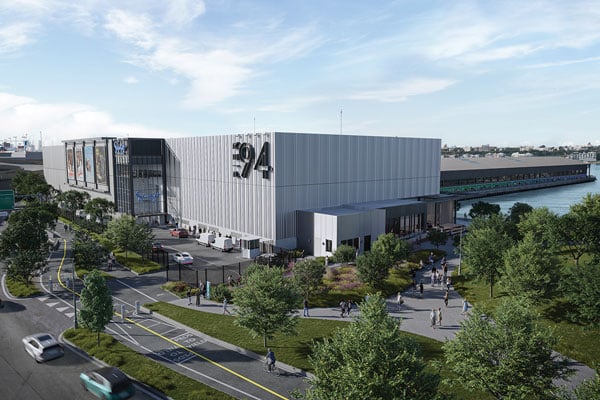
266,000 sq. ft.
Hudson Pacific Properties, Blackstone, New York City and New York City Economic Development Corp. have entered into Manhattan’s first public-private partnership venture to build a purpose-built studio campus. Vornado will be responsible for development, and Hudson Pacific will provide design oversight and manage the facility’s leasing and operations. Plans for the 266,000-square-foot Sunset Pier 94 Studios include six purpose-built soundstages with production control room facilities and 145,000 square feet of production support space and offices.
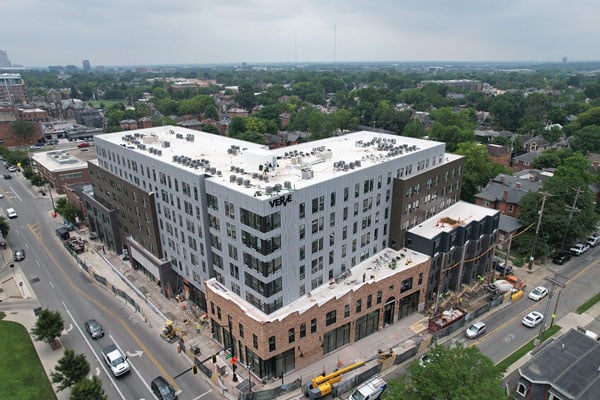
256,000 sq. ft.
Brinkmann Constructors recently completed the construction of a 256,000-square-foot off-campus student housing community in partnership with Subtext Living. VERVE Columbus, located near the south end of the Ohio State University campus, includes nine stories and 153 units and offers floor plans ranging from studio to five bedrooms.
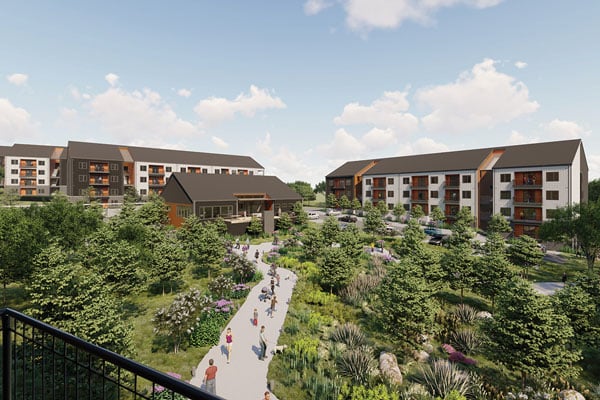
238 Units
The Clear Blue Company, a Nashville-based private equity real estate firm, recently broke ground on 301 Ben Allen Road, a $65 million affordable housing community in East Nashville. The 238 units will be a mix of one-, two- and three-bedroom apartments. The rent will be affordable to individuals earning 60% of the median income in the Nashville area; five units will be set aside for residents earning 30% and below of the median income, and five units will be available to those experiencing situational homelessness.
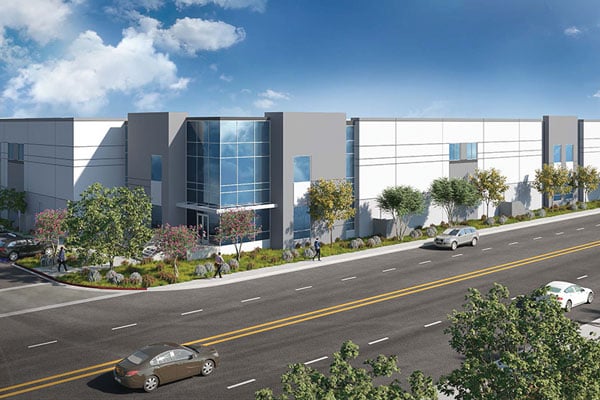
98,850 sq. ft.
Transwestern Development Company announced the groundbreaking of its new 98,850-square-foot industrial facility, Legacy at Palmdale, located in the Fairway Business Park on Legacy Lane in Palmdale, California. The facility will include cutting-edge building features such as 32-foot clear heights, 15 dock-high doors, grade-level loading, an early suppression-fast response sprinkler system and 5,000 square feet of office space.
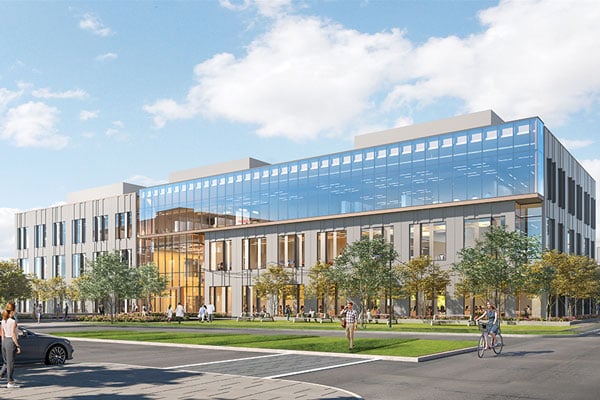
10,000 sq. ft.
The University of Texas at Austin and Karlin Real Estate are teaming up to launch UT Impact Labs at Parmer Austin. The 10,000-square-foot wet lab space is the first off-campus site for the university’s Discovery to Impact, which will manage the space for lease to life-science startups. The Parmer Austin campus is a 297-acre, $1 billion master-planned technology and office park that includes multiple retail, hospitality and entertainment venues, in addition to public open spaces.
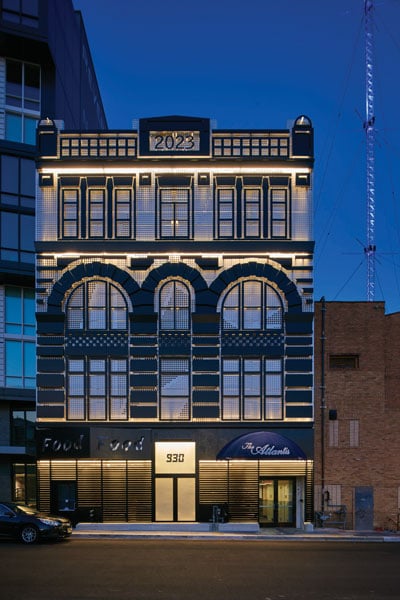
7,900 sq. ft.
Music venue owner and operator IMP partnered with CORE architecture + design to build The Atlantis, a 7,900-square-foot, 450-person-capacity replica of Washington, D.C.’s original 9:30 Club. The iconic downtown venue became a rite of passage for touring musical acts during the 1980s and 1990s. The Atlantis features a ghosted scrim of perforated metal panels along with the architectural ornamentation of the original F Street façade. The project is adjacent to the club’s current location in the U Street Corridor and incorporates a roof terrace and three bars. (Photo: Ron Ngiam)
|
Do you have a new and noteworthy project in the planning, design or construction stage that you’d like to share with fellow real estate professionals? Send a brief description and high-resolution rendering to developmentmagazine@naiop.org. |
RELATED ARTICLES YOU MAY LIKE
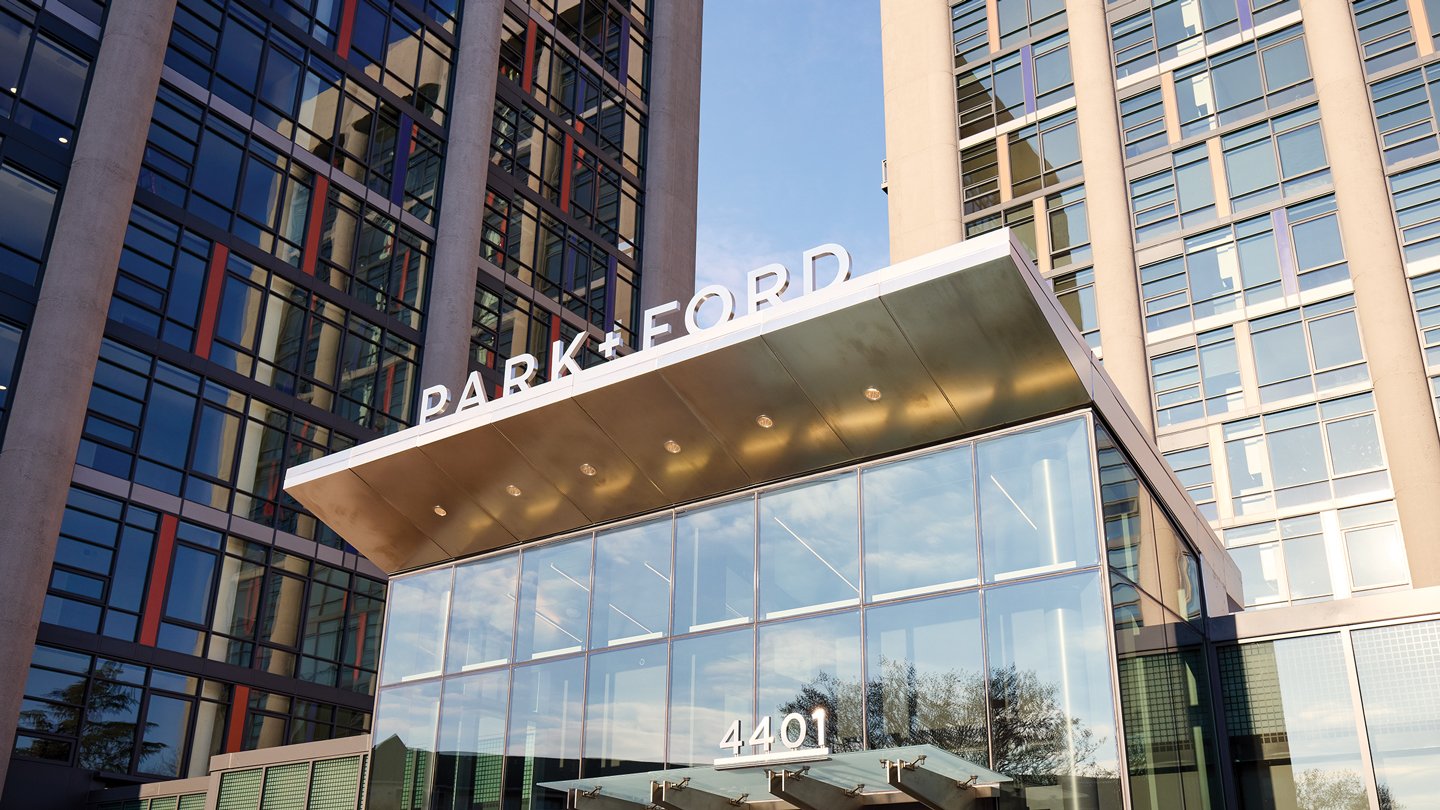
Revitalization and Revenue: Office Conversions as a Way to Rebuild Cities
It’s not a panacea, but reuse can inject life into business districts.
Read More
Facility Managers Must Prepare for an All-Electric Future
Before that, many commercial buildings could benefit from hybrid electrification.
Read More
Developers Can Cash Out Tax Credits for Renewable Improvements
A major change to the tax code could greatly incentivize green construction in commercial real estate.
Read More


