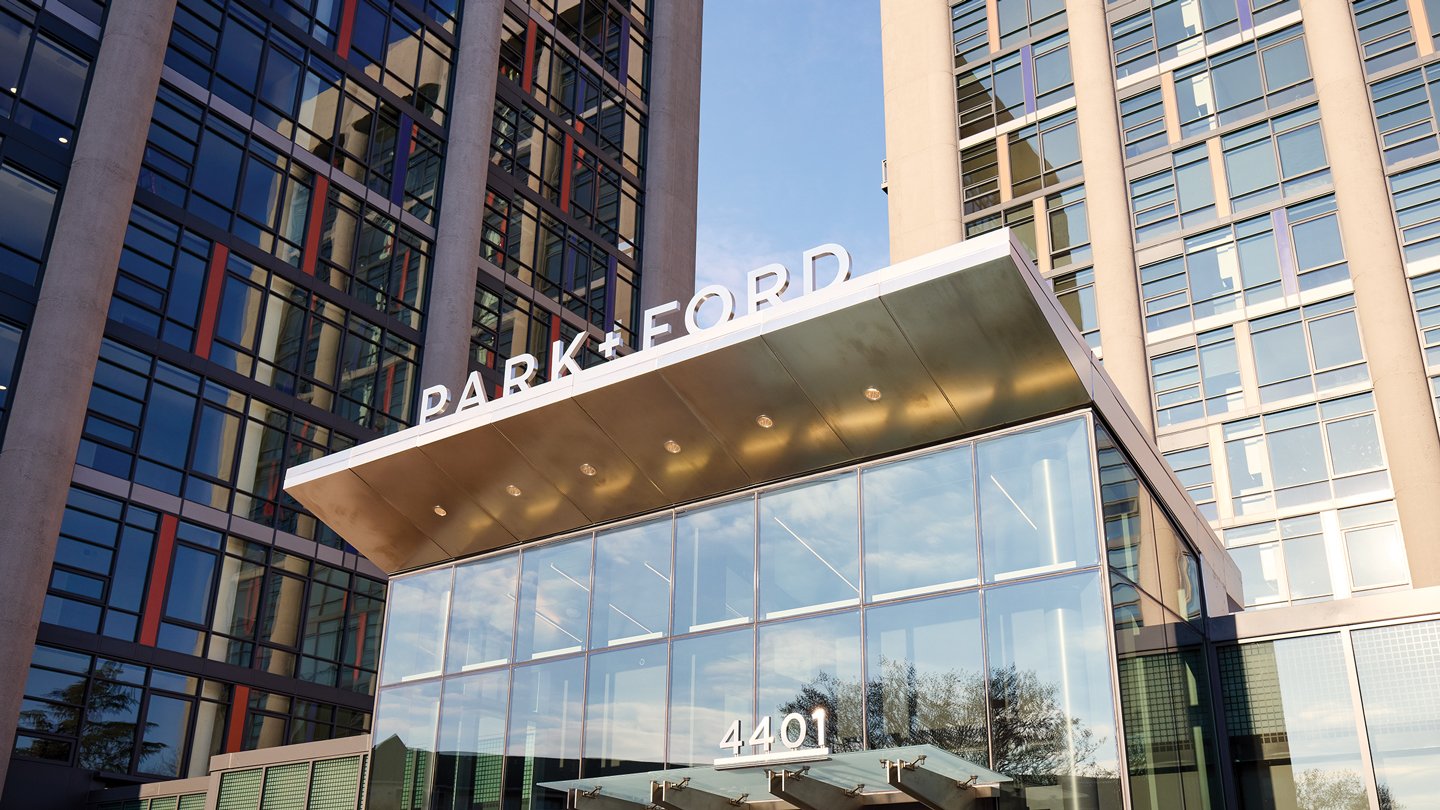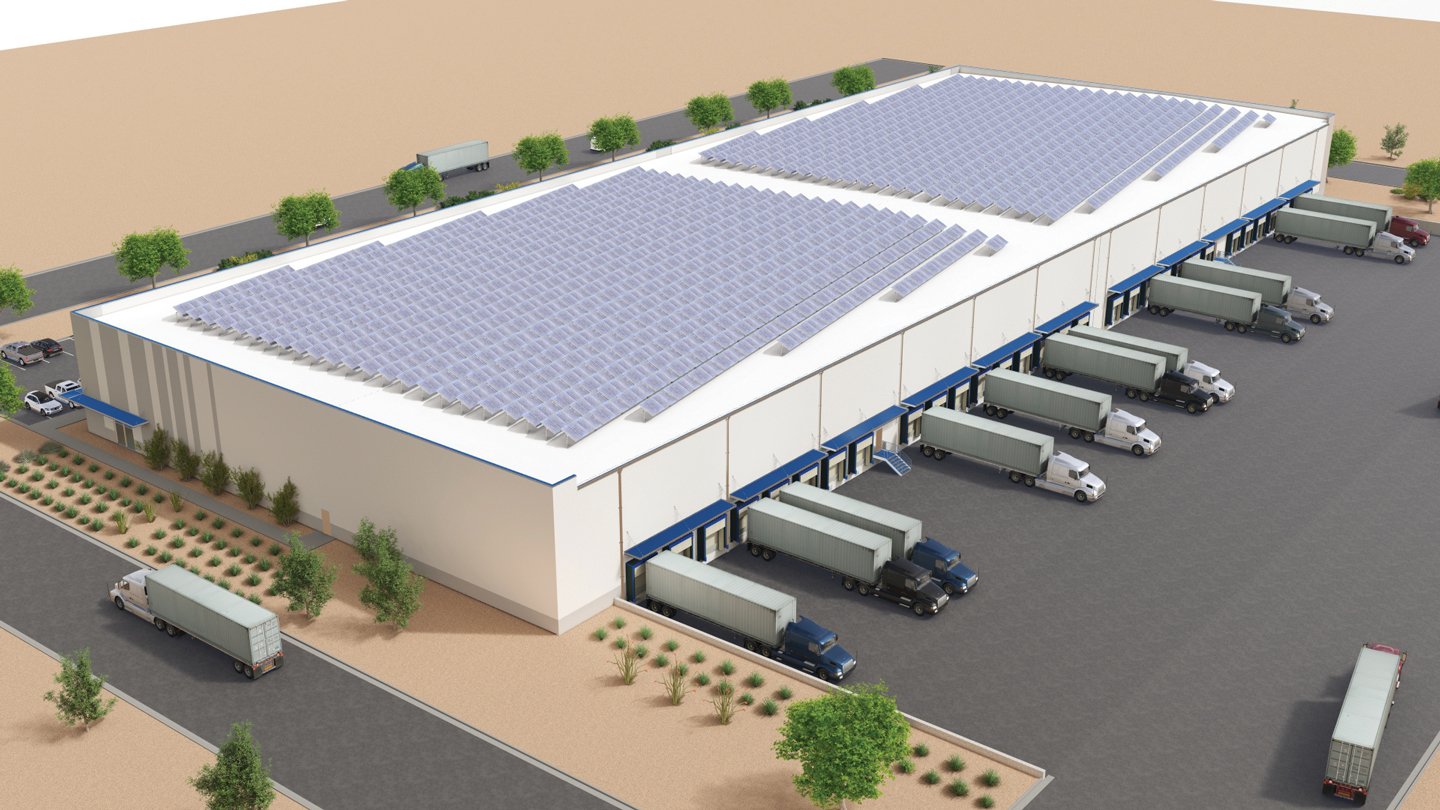New & Noteworthy Projects
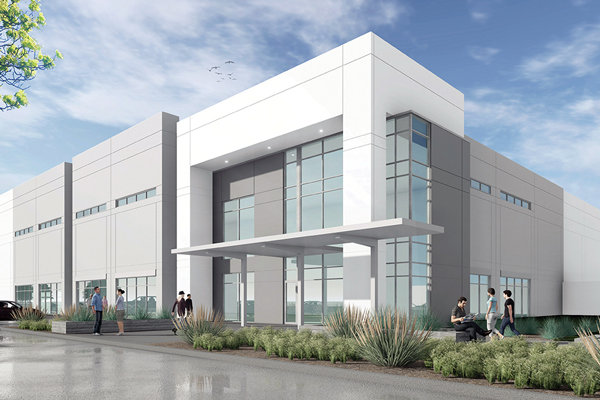
3.4 million sq. ft.
Stream Realty Partners is building 20 East, a 3.4 million-square-foot industrial park in Mesquite, Texas. It will be built in two phases. The first phase will include 1.8 million square feet across three buildings, with the second phase adding three buildings totaling 1.6 million square feet. All buildings at 20 East will feature secure storage, parking and build-to-suit spaces. The business park is close to multiple interstate highways. 20 East is part of Mesquite’s Trinity Pointe master-planned business corridor.
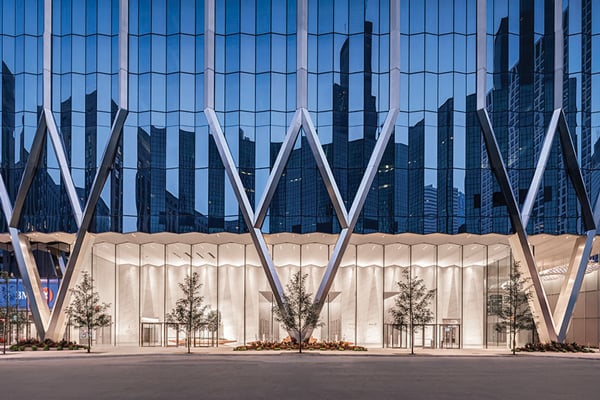
1.74 million sq. ft.
Riverside Investment & Development, Convexity Properties and Clark Construction recently completed 320 South Canal, a 51-story office tower in Chicago. The building is equipped with advanced air monitoring and filtration systems, touchless technology and outdoor spaces to enhance tenant well-being. It has earned LEED Gold, WELL Platinum and WiredScore Platinum certifications. The site also features The Green at 320, a large public park providing outdoor activities and retail space.
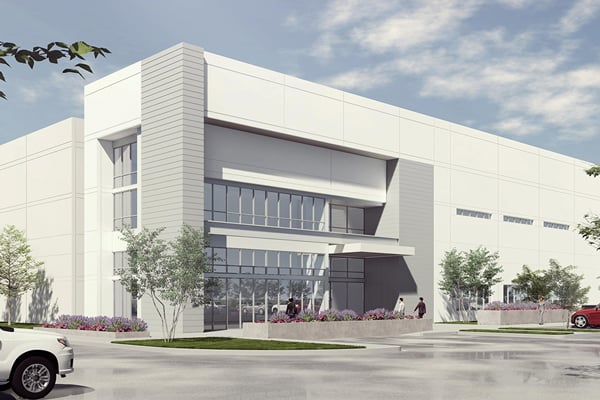
1.7 million sq. ft.
Hillwood is developing two new Class A speculative industrial buildings within the 27,000-acre AllianceTexas development in North Texas. Alliance Westport 25 and Alliance Center North 4 will total nearly 1.7 million square feet. The buildings feature direct access to key transportation logistics infrastructure, onsite parking and clear heights of 40 feet. Westport 25 offers proximity to the BNSF Intermodal Facility, while North 4 provides access to employee amenities and transportation services.
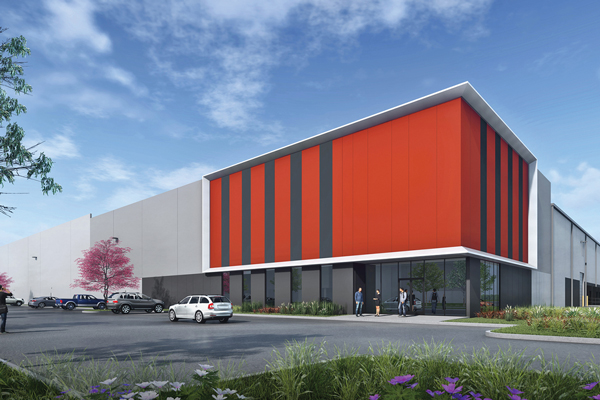
1.1 million sq. ft.
CRG has broken ground on The Cubes at Gilboa, a 1.1-million-square-foot warehouse facility in Douglas, Massachusetts. Scheduled for completion in fall 2023, the $100 million project is expected to create 450 permanent jobs. Located near transport routes, the facility will address the high demand for modern distribution space in the Boston area. The Cubes at Gilboa features 40-foot clear heights, 171 dock doors and ample parking.
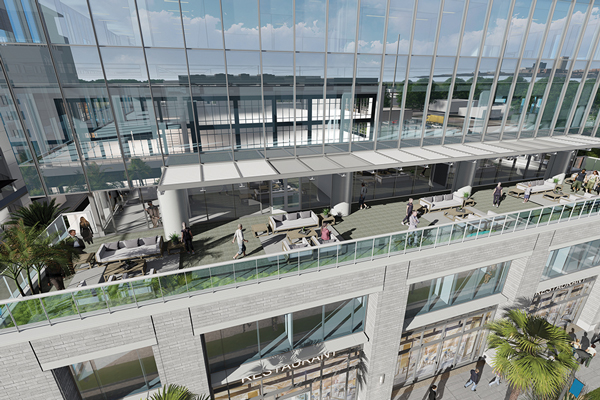
430,000 sq. ft.
Bromley Companies and Highwoods Properties are developing Midtown East, an 18-story, 430,000-square-foot office building within the 23-acre Midtown Tampa project. Expected to be finished by 2025, the project will feature sustainability measures, smart energy management and adaptability for various work formats. Midtown East, designed by Rule Joy Trammell + Rubio, is set to offer a modern workplace experience and will be the tallest building in Tampa’s Westshore district.
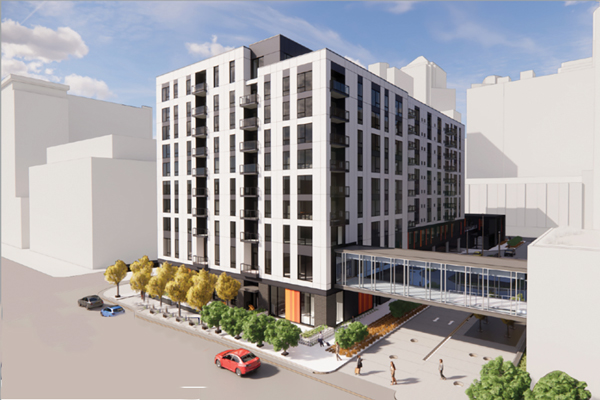
292,448 sq. ft.
Kraus-Anderson has completed a $66 million high-rise apartment tower, Moment, which features 222 units, smart home technology, various amenities and energy offset by a solar garden. Located in downtown Minneapolis, the 292,448-square-foot project was developed by Sherman Associates and designed by ESG Architecture & Design. The 10-story building also houses nearly 15,000 square feet of commercial space.
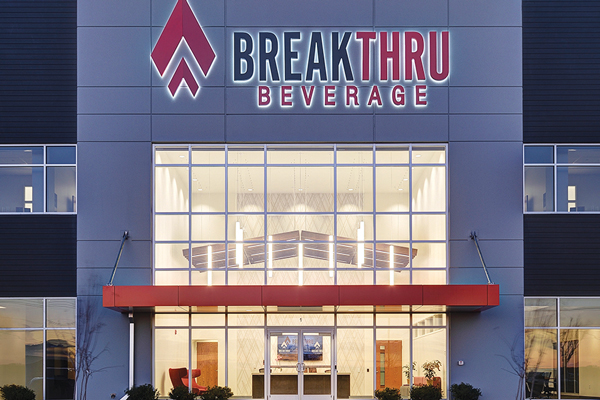
282,500 sq. ft.
Ware Malcomb recently completed the Breakthru Beverage Group’s new 282,500-square-foot distribution facility in Middletown, Delaware. It consolidates existing operations for the distributor of wine, spirits and beer. Notable features include a grand lobby, comprehensive office space, and a collaborative Alchemy Room equipped for events and tastings. The facility has 36-foot clear heights with expanded loading areas and a sizable cold room for beverage storage.
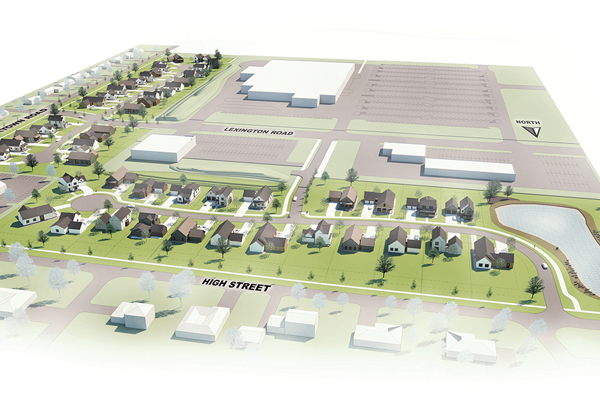
160,000 sq. ft.
A former “dead mall” in Logansport, Indiana, is being repurposed into a retail and housing hub called The Junction at Logansport. Plans call for nearly 160,000 square feet of retail space. In addition to the retail component, the developer, Park Development, has plans to build a single-family market-rate housing project less than a mile from The Junction. Dubbed Lexington Village, the neighborhood will include 52 homes ranging in size from 900 to 3,000 square feet.
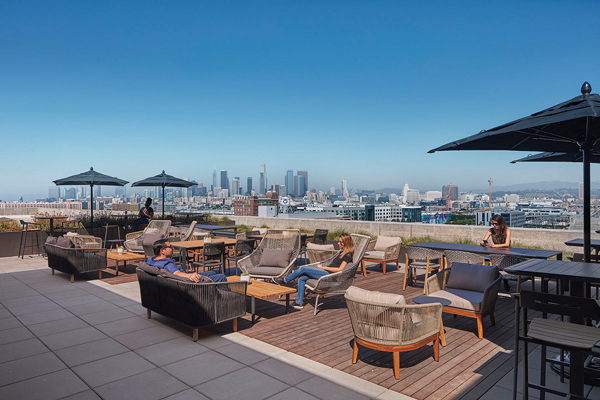
113,000 sq. ft.
Lowe has completed a nine-story creative office building at 2130 Violet Street in Los Angeles’ Arts District. Designed by Ware Malcomb, the 113,000 square foot building includes office space, retail areas, four levels of parking, outdoor terraces and a rooftop deck/lounge. Inspired by the district’s industrial heritage, the building’s design features open floorplates, high ceilings, energy-efficient systems, and steel and glass retail fronts.
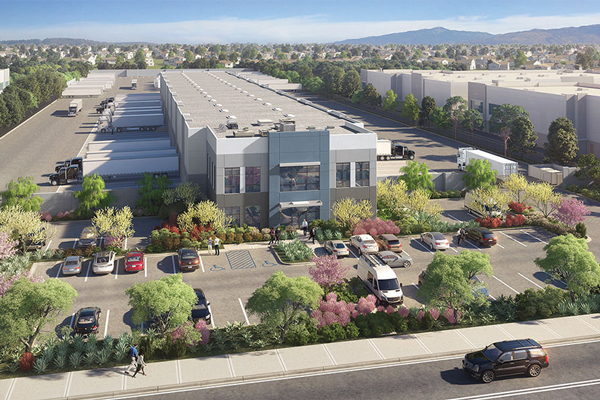
47,809 sq. ft.
Dedeaux Properties recently completed a 47,809-square-foot high-throughput distribution center in the Inland Empire submarket of Bloomington, California. Located only one mile from Interstate 10, the Class A project includes 26-foot minimum warehouse clearance, 85 dock-high doors, 226 trailer parking stalls, 44 auto parking spots, an ESFR sprinkler system and a two-story, 5,698-square-foot office area.
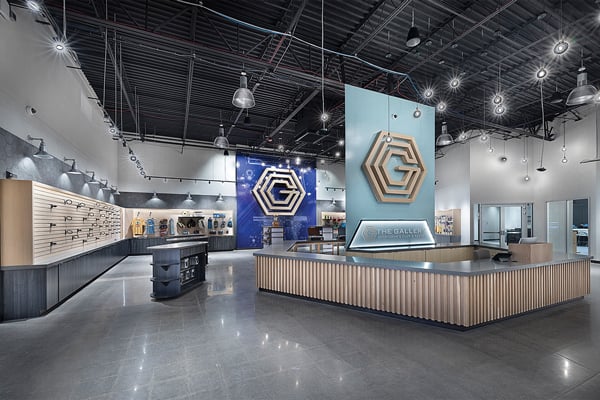
20,000 sq. ft.
Nadel Architecture recently completed The Gallery Sportsman’s Club & Range, a high-tech shooting range, gear shop, coffee bar, restaurant and lounge in Lakewood, Colorado. The 20,000-square-foot facility serves as Denver’s first experiential shooting range and utilizes the latest advancements in range technology. The space provides visitors with 15 shooting lanes, a virtual shooting range, a full-service lounge featuring a full bar and kitchen, a walk-up coffee bar, and more than 3,000 square feet of retail.
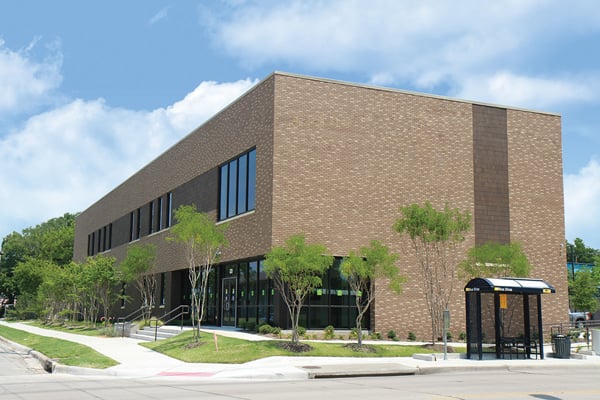
15,000 sq. ft.
The recently completed Jubilee Park Community Clinic in Southeast Dallas, a project developed by KDC in partnership with Jubilee Park & Community Center, Parkland Health and Jewish Family Service of Greater Dallas, is a 15,000-square-foot health care facility that is expected to serve 3,500 patients in its first year, doubling to 7,000 patients in subsequent years. It offers primary medical and dental care, mental health services, and nutrition and fitness programs.
|
Do you have a new and noteworthy project in the planning, design or construction stage that you’d like to share with fellow real estate professionals? Send a brief description and high-resolution rendering to developmentmagazine@naiop.org. |
RELATED ARTICLES YOU MAY LIKE
Facility Managers Must Prepare for an All-Electric Future
Fall 2023 Issue



