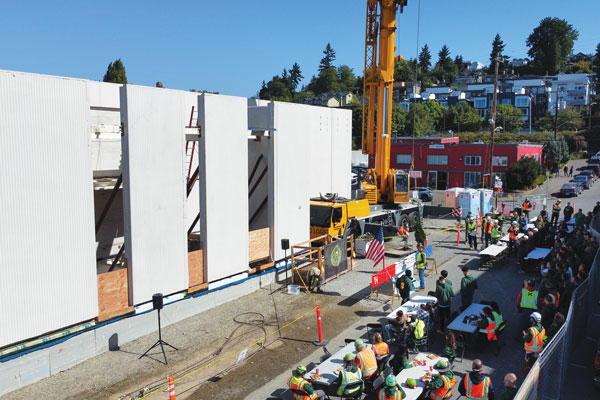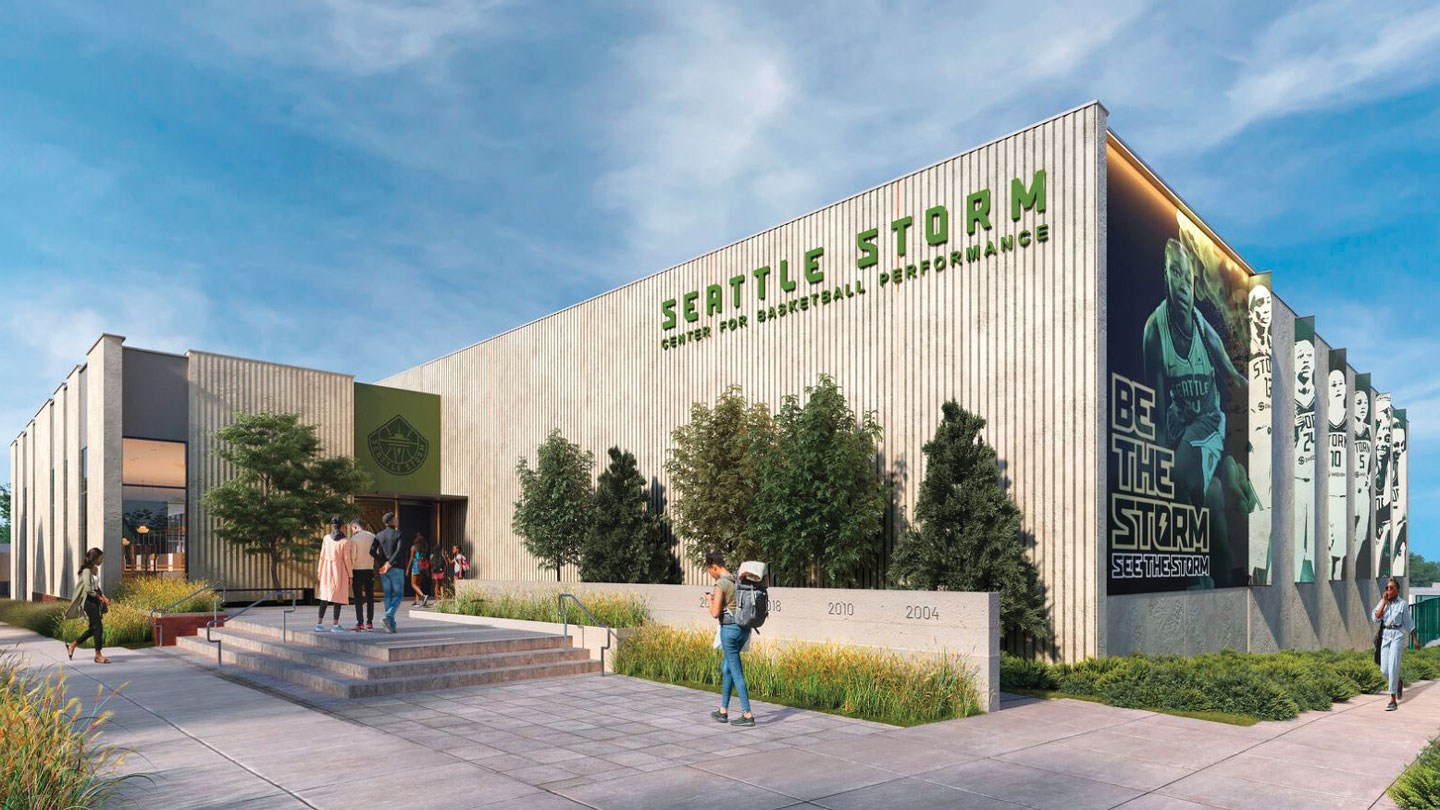The Seattle Storm’s training facility is recognized for its use of low-carbon cement and thermal buffering.
The WNBA’s Seattle Storm, owned by Force 10 Hoops LLC, plays its home games at Climate Pledge Arena, the first zero-carbon-certified arena in the world. So when it came time to develop a new training facility for the team, reducing the carbon footprint was a priority.
The Storm’s $64 million Center for Basketball Performance in Seattle’s Interbay neighborhood — designed by architects Shive-Hattery and ZGF Architects and built by Sellen Construction — adopted sustainable approaches throughout the development. The city of Seattle passed new standards requiring most large buildings to reach net-zero emissions by 2050. To qualify for the city’s Priority Green Expedited program, the 50,000-square-foot facility was also designed to achieve LEED Gold certification. Reducing greenhouse gas emissions from structural concrete was identified early on as a key driver.
To meet this low-carbon need, the design team and concrete supplier Stoneway Concrete adopted three key strategies:
- Deploying strength requirements based on concrete compressive strength tests at 56 days instead of a typical 28-day test age for specific applications
- Using higher slag cement replacement of between 50% and 80%
- Implementing Type IL portland-limestone cement (PLC)
“We had solutions that might not be obvious,” said Michael Gardner, technical services manager at Stoneway Concrete. “However, as we were armed with detailed knowledge of the locally available materials, their potential impact, and mix optimization expertise, we were able to get creative and ultimately exceed everyone’s expectations for both performance and CO2 [carbon dioxide] reduction. No doubt the ability to quantify our decisions through CO2 impact using EPDs [environmental product declarations] strengthened the validity of our plan.”
The Seattle Storm project was named a winner in the National Ready Mixed Concrete Association’s 2024 Concrete Innovation Awards. The concrete generated 52.4% embodied carbon savings when compared to the regional industry average 28-day standard-cured compressive strength, rising to as much as 68% with specific applications in the building.
Creating a Healthy and Productive Building
Given its purpose as a sports training facility for elite athletes, there was a strong desire to prioritize health and wellness in design, construction and operation of the Center for Basketball Performance. Rather than stop at LEED Gold, Force 10 Hoops, the contractors and the design team pushed further to reduce operational carbon emissions resulting from the energy used to operate the facility.
Moreover, the local utility to which the project is connected already sources the majority of its power from renewable sources. More than 80% of Seattle City Light’s power comes from hydroelectric projects on the Skagit and Pend Oreille rivers. In addition, the city required the basketball performance center to install photovoltaics on the building’s roof. Inside, low volatile organic compound (VOC) materials were used to reduce the carbon and wider greenhouse gas impacts on the interiors and the players themselves.

The project’s sustainability commitments helped expedite construction, which began in spring 2023 and was completed in April 2024. Courtesy of Stoneway Concrete
The completed center includes two indoor professional basketball courts, two outdoor courts for three-on-three games, and an exclusive suite for the Seattle Storm that includes a locker room, nutrition center and player lounge. It also contains the latest in strength and conditioning equipment, health and wellness suites, and an aquatics center. The second floor houses the Storm’s business headquarters.
Need for Speed
Construction began in spring 2023, and the team wanted to be in the building by the start of the 2024 season in late April.
The project’s sustainability commitments helped in this regard. Seattle’s Department of Construction and Inspections’ Priority Green Expedited program reduces initial plan review times by at least 50% for projects that meet green building certification and other criteria, allowing the project to allocate extra time for construction.
“The opening of the Center for Basketball Performance is more than a testament to the Force 10 ownership’s commitment to our Storm athletes and our entire staff, it is a commitment to use professional sports as a platform for positive impact,” said Alisha Valavanis, Storm president and CEO when the facility opened on time in April 2024.
Keeping Carbon Reduction at the Core
The achievement was a team effort, the result of implementing an early collaborative process among the contractor, architect, design, and project teams, which identified the objectives required to meet or exceed the client’s sustainability goals. ZGF noted these carbon reductions are the highest it has seen on a project.
Exposed concrete in the walls acts as a thermal buffer to moderate temperature changes. The thermal buffering will have a particularly pronounced effect on the building’s energy efficiency and global warming potential (GWP) over its lifetime. The concrete absorbs heat in warmer weather to minimize its effect on indoor temperatures and releases that heat when temperatures cool down. Strategic placement of buffering, such as in the walls, is an effective long-term step toward reducing the building’s operational carbon.
The project ultimately met and exceeded its GWP and embodied carbon goals. Overall, it exceeded a 50% reduction in embodied carbon compared to typical average concrete mixes in the region and achieved 80% of the 2030 targeted reductions of the World Economic Forum’s First Movers Coalition for “near zero carbon: concrete.”
Aubrey Smading is the director of concrete design and technology at the American Cement Association, formerly known as the Portland Cement Association.
Greener CementThe design and construction teams worked together closely to identify sections of the project, including the foundations and tilt-up walls, appropriate for specifying the design strength at 56 days rather than the typical 28 days. The longer specification schedule allowed for reduced embodied carbon and a lower global warming potential (GWP) of the completed building by further reducing the need for high amounts of cementitious materials to achieve the required strength. In locations where the project schedule would allow it, specifying strength requirements at 56 days rather than 28 days should have little or no effect on the final design. The Seattle area has extensive experience working with 56-day design strength, as it has been common in the city since To allow crews to get on the slab quickly, Stoneway Concrete adjusted the admixture. It minimized the amount of water reducer and used a super plasticizer as well as a viscosity modifier, producing an admixture that met the approval of the project’s finishers. The design called for lighter, whiter concrete for the structure. Stoneway considered two initial options, but the cost of using titanium dioxide as a color additive was prohibitive, and securing white cement would have meant transporting a specific cement across the country, adding considerably to the carbon footprint. The solution involved using high-slag cement contents in the concrete. Stoneway already had mixtures developed and was using 50% slag regularly at other construction projects, such as the Microsoft campus refresh currently underway in Redmond, Washington. In addition, project builders Sellen Construction had used slag mixtures of up to 80% on The Spheres at Amazon’s corporate office in downtown Seattle and knew it produced a very light color after drying. In total, 27% of the Storm Center’s concrete utilized 80% slag cement, and 64% of the concrete used 50% slag cement. Stoneway quickly resolved issues with cracking by adjusting the admixture combinations to reduce set time. Tilt walls were designed for 6,000 pounds per square inch (PSI) at 56 days. Stoneway utilized 80% slag cement and was still able to achieve 4,000 PSI within three days. The strength requirements were confirmed using Giatec SmartRock maturity sensors. Replacing a portion of the portland cement with slag cement significantly reduced the environmental impact of the concrete and required 90% less energy to produce. According to the Slag Cement Association, using 50% slag in the cementitious content can reduce greenhouse gases by more than 40% and lower the concrete’s embodied energy by more than 30%. In addition, the project used ASTM C595 Type IL portland-limestone cement (PLC). Because PLC uses a higher blend of limestone, it can result in carbon savings of up to 10% across a project’s life cycle. |





