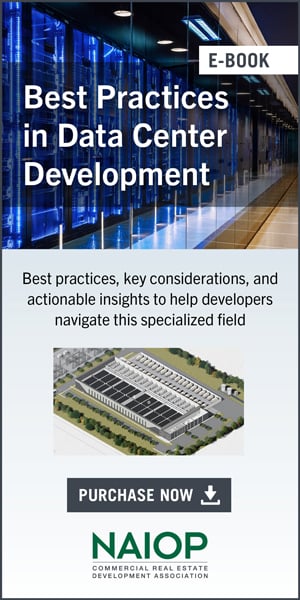Design Obstacles Inspire Desirable Green Amenities

In Nashville, the site challenges of a multifamily project reveal appealing solutions.
Nashville has experienced significant job growth, and with it came a dynamic, competitive housing market. Developers and designers of The Gupton, a recent residential project in a revitalized industrial zone near downtown Nashville, are using the site’s obstacles to create a unique, wellness-focused property.
Nashville’s boom was evident before the pandemic (overall job growth averaged 4% per year in the five years prior, according to Oxford Economics) and the region saw a 5.9% increase in employment from October 2021 to October 2022. As workers come to the city, new high-rise housing developments are trying to meet rapid demand. According to Apartmentdata.com, more than 15,000 units are under construction in the city, and more than 32,000 units are in the planning stages.
Going Up for More Green
The Gupton project’s site includes several challenges that the design team is working to turn into benefits. For example, local zoning laws require all construction to be set back considerably from the street. This provided an opportunity to create attractive outdoor decks and extra green space surrounding the building.
The zoning for the site was for four-story buildings consisting of housing over a two-story garage structure. However, this was inadequate to meet the demand for the number of units. While the developer, Chartwell Residential, was hesitant to increase stories because of the added expense, the design team showed how to capitalize on the zoning constraints for the footprint and construct a 14-story tower that would ultimately pay for itself — even though it was more expensive to build from the outset. The increased height enhanced the green spaces added later, creating a “garden in the sky.”
Another example of constraints becoming assets was the water-quality requirements, which led to the creation of a green roof. The civil engineer had initially proposed placing the water-quality-management elements for stormwater runoff underground, but the site’s crowded urban infrastructure was limiting. The design team instead decided to add a green roof to accommodate the water quality system. The green roof required nine inches of soil depth to manage the water. This created green space, but the design team took it a step further to make it a usable amenity with benches, paths and play areas. They also had to navigate the HVAC and other required infrastructure.
The result was a graceful hanging garden, combining efficiency with aesthetic appeal. The hanging garden and sod treatment were defining characteristics of the design, but the project also has an excellent overall amenity package, including a club room opening onto a garden on the green roof and a 12th-floor pool overlooking the green roof garden on the sixth floor. The top three levels are luxury penthouse units. Because the team pushed past the requirements with creative solutions, the result was a beautiful space that should attract tenants and provide greater ROI for developers.
Thinking Beyond the Pandemic
While private and semi-public green spaces on elevated decks are uncommon for a high rise, the approach is gaining popularity, especially after pandemic quarantines kept apartment dwellers indoors. The architectural design trend integrating living plants speaks to a broader theme of wellness and appeals to a wide range of potential tenants.
This mindset change goes beyond simply responding to the cultural shifts brought on by the pandemic. It speaks to a wellness-focused lifestyle that has been gaining in popularity. People understand the positive physical and mental health effects of spending time outdoors and being part of a community.
For architects, designers and developers, the key to optimizing these types of amenities is three-fold: seeing opportunity in constraints, asking the right questions, and moving through the iterative process of refining solutions to each challenge as it arises. This approach will eventually result in amenities and features as unique as the character of the site itself.
Carl M. Malcolm is president of JHP Architecture/Urban Design in Dallas.







