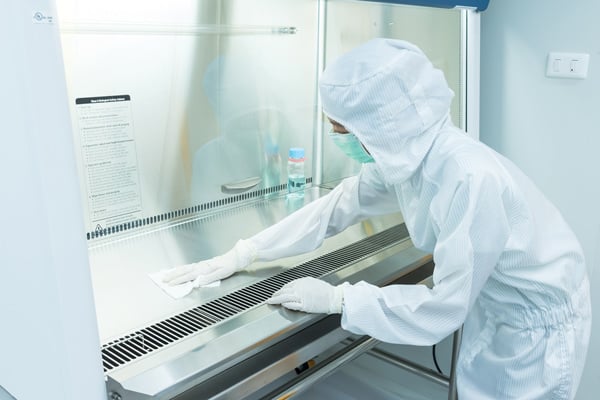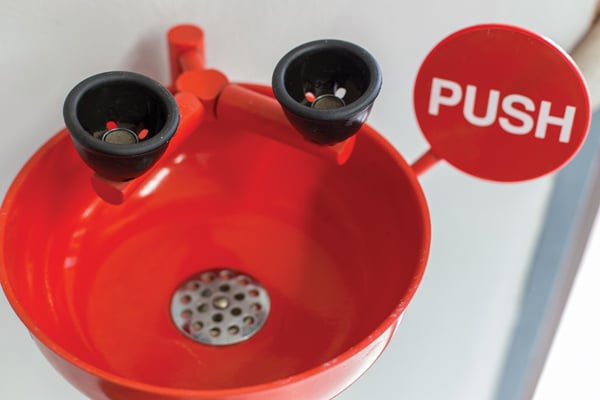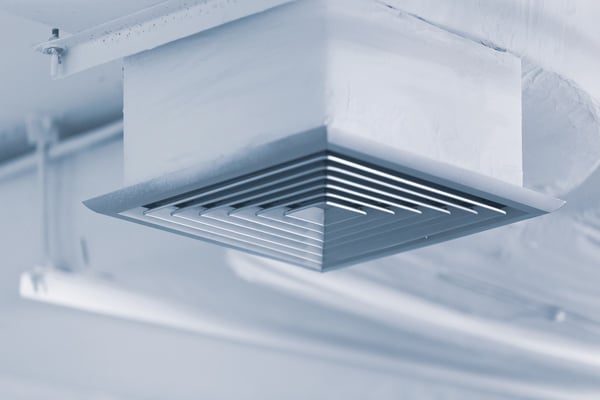Starting a Lab Facility: A Primer for Real Estate Professionals

This fast-growing sector can be complex to navigate for developers.
The scientific research market has grown substantially over the past 10 years. With a global pandemic top of mind, investors are looking at the life science industry now more than ever.
This expanding market is evolving into one of the fastest-growing real estate investment sectors, yet some developers, investors and real estate professionals may be intimidated or confused by the complexities in site selection, design and construction of lab facilities. Familiarity with industry-related terms and a basic understanding of what is needed to develop a successful lab research facility are key starting points.
Scientific research requires an appropriate environment to conduct experiments, process data, foster collaboration and inspire creativity. Proximity to potential clients and talent, availability of public transportation, tax incentives, zoning restrictions and surrounding neighborhoods are intrinsic traits that must be considered when finding a suitable location to build a project. The configuration of the space can be adaptable to accommodate unknown needs of a program or a future tenant, or it can be targeted toward a specific type of science.
Types of Labs
Scientific research encompasses a wide range of disciplines requiring specifically designed environments to achieve success. Adaptability in a lab space is achievable, but it comes with financial and space implications. Advanced knowledge of the type of science and research being conducted allows for a targeted design process to create an efficient space that satisfies the program needs while allowing for future growth.

Laboratory planning must factor in safety, security, waste management, storage and amenities. Getty Images
Chemical and biological matter are analyzed in wet labs to develop drugs and therapies. They require power, water, direct ventilation, and often specialized piped utilities and gases.
Biosafety labs (BSLs) are a type of wet research lab space used to study infectious substances. The labs must be designed to ensure the end user’s safety. BSL-1 contains the least hazardous materials, while BSL-4 contains the most hazardous materials. Most biosafety lab spaces are either BSL-1 or BSL-2.
Dry laboratory space types are defined as laboratories that work with dry stored materials, electronics and/or large instruments with few piped services.
Vivariums are highly controlled animal research facilities. They require specialized, dedicated mechanical systems to eliminate external pathogens. Vivariums, and the animals within, require continuous maintenance and monitoring without disruption or downtime.
Clean rooms provide a hyper-controlled environment for research and can be custom built or manufactured to fit into an existing space. Cleanroom cleanliness is defined by the ISO 14644-1 standard and ranges from ISO Class 1 (the cleanest) to ISO Class 9 (least clean). Typical open lab space is considered ISO 9, and most clean room spaces are ISO 7.
Computational labs facilitate the use of computers to perform scientific research and data analysis. High-performance computing includes many scientific disciplines and may require intricate IT coordination, backup power and specialized temperature and humidity controls to support the research.
Zoning and Location Considerations
In the U.S., the scientific research industry spans from coast to coast, but the successful hubs thrive off centralized resources that provide an ideal environment for the industry. These hubs are often situated near award-winning hospitals and highly ranked educational institutions that produce successful research and large numbers of graduates in sciences. Some of the top hubs in the U.S. are the San Francisco Bay Area, Boston and San Diego.
Confirming that the building is within the correct zoning code is critical at the beginning of the planning process. Typically, cities that support life sciences have appropriate zoning regulations for biomedical facilities to be in manufacturing and light industrial districts, depending on the type of facility and its chemical and biohazard maintenance. However, New York City and Los Angeles, with a blend of mixed-use buildings and dense land use, have been working to create specialty districts to become life-science clusters that will generate a larger workforce and increase capital.
When determining whether to build a new space or renovate an existing space, it is important to keep in mind that new buildings allow the team to design and build without running into unforeseen issues caused by existing infrastructure. There is typically at least a 20% cost increase for renovation vs. a new build due to additional infrastructure modifications to accommodate mechanical and electrical systems for the research. The cost can be significantly more than 20% if the space was not originally designed for scientific research or there are other factors like asbestos removal.
Building costs for research labs may vary significantly from region to region, depending on the cost of labor and availability of materials. However, overall, the construction cost for a lab fit-out may be two to three times the cost of office construction. Specialty laboratories such as BSLs, vivariums or clean rooms are typically at least five to six times the cost of an office construction fit-out. The greatest contributor to lab costs is the infrastructure that is required to support a functional laboratory space, including complex mechanical and electrical systems that can account for approximately 50% of the cost of the project. These systems can have extensive lead times and are often purchased during early bid packages to help expedite construction schedules.
Planning and Designing a Lab
Scientific discoveries expose new branches of research, and it can be difficult to predict what exact types of facilities will be needed. As a result, laboratory planning needs to factor in adaptability, and it must fully understand current trends and trajectories within the market. Regardless of the type of science being conducted, there are common approaches to lab design with key programming elements that can cover a range of research. Workflow, user needs, mechanical, electrical and plumbing (MEP) requirements, safety, security, waste management, storage and amenities are elements of the design that factor into the adaptability and function of the research space.

Plumbing considerations for labs must include connections for eyewash stations and other elements not typically seen in an office building. Getty Images
MEP system infrastructure is a critical component of creating a successful laboratory project. System selection will have large impacts on cost, flexibility, performance and space within the building. With a known program, such as a single-occupant new build, systems can be appropriately sized to meet the needs of the research and can avoid oversizing, which becomes costly and inefficient to operate. With an unknown program, such as a developer spec lab building or a building designed for multitenant use or varying programs, assumptions must be made for appropriate air-change rates, the capacity for chemical fume hoods, and a strategy for routing and placing tenant-provided supplemental systems that require outdoor or roof space such as fans, process chillers or back-up generators.
It is typically more cost- and energy-efficient to have a single large central HVAC and electrical infrastructure within a building as opposed to multiple smaller systems. Large systems require less of a footprint for equipment compared to multiple smaller pieces of equipment. They also provide more vertical efficiency by requiring fewer duct and pipe risers in a multifloor building, achieve higher energy efficiency by more efficient components, and attain operational efficiency by having fewer pieces of equipment to maintain.
One disadvantage of large central systems is that they often require an entire system to run, even when a small portion of the building may require service. Laboratories using chemicals are required to be ventilated continuously; however, other portions of the building may be able to shut down when not in use. They are also usually designed to best satisfy the general need for the building and may not be suited to a tenant’s specific needs, which would require specialty equipment.
The size of casework, equipment and MEP systems creates specific spatial requirements for research laboratory spaces. Design issues to consider include framing depth and floor-to-floor height. The ceilings height in labs should be a minimum of nine feet, and 10 feet where possible. Mechanical and structural space above the ceiling typically requires four feet to six feet of space, which results in a slab-to-slab height of roughly 16 feet. Other building considerations include slab thickness, which affects the trenching of utilities, and column spacing, which impacts lab casework and equipment layout.
The correlation between lab space, support space and corridors is a crucial factor that affects the overall efficiency of a building. The type of research and experiments performed will determine the best use of space, whether the benches are located on the perimeter of the building to maximize daylight, or along the core of the building to access specific services.
Designing an adaptable lab space gives a tenant the option to reconfigure the space as needs change without having to undergo major renovations. The 11-foot planning module is common across the industry. It allows for two workspaces on either side of a five-foot aisle. Research laboratories that adapt to the evolving changes in science with a technology-driven focus will future-proof the research lab space. Digital technologies improve scientific workflow and innovation, and automation improves the quality, efficiency and safety of laboratory research.
Safety and Security
Safety concepts that are fundamental to research lab design include safe working zones, safety equipment, first aid stations, eyewashes at lab sinks, safety showers, the availability and use of biological safety cabinets (which are used to protect biological samples from contamination), fire extinguisher locations, air pressurization zones, and fume hoods for working with flammable and hazardous material. Safety showers should be provided approximately every 100 feet for use in case of a chemical spill on a person.
Research laboratories are considered a high-security risk. It is important to consider the specific vulnerabilities of the work conducted in the facility to establish a security plan for protecting valuable equipment, specimens, chemicals, staff and facilities. During early planning, security measures should be placed at building perimeters, primary and secondary building entrances, access points at each department and sensitive areas such as storage, management offices and waste-management areas.

HVAC systems in lab spaces typically have much higher requirements for filtration and air exchanges per hour than those found in office buildings. Getty Images
Loading and delivery spaces should be placed strategically throughout the facility for easy access by all labs and workspaces. Storage planning can vary, with each department having its own storage spaces with appropriate locks or other forms of restricted access. Multiple storage closets may be needed to separate equipment or substances that cannot commingle with others or need specialized temperature and ventilation requirements.
Planning for waste management can vary depending on the type of research being conducted. If off-site management is needed, the lab needs to be located an appropriate distance from the treatment facility. If considering a lab without central accumulation areas, there should be multiple hazardous containers placed close to working areas in all labs for quick transfer of hazardous materials without cross-contaminating waste. Institutions with central disposal centers must prepare for the commingling of waste. Electrical systems should be non-explosive, and floors and containers should be conductive, grounded and bonded. Ventilation systems require appropriate customization, along with the utilization of fume hoods for sorting waste, appropriate fire systems, and sewage considerations to prevent contamination in case of spills.
Hazardous materials are produced and used in research laboratories, and their removal and remediation can be costly. Current environmental regulations state that a property owner will be held liable for the release of contamination caused by its tenant under the Comprehensive Environmental Response, Compensation, and Liability Act of 1980 (also known as the Superfund program). Property owners should therefore expect tenants to confirm compliance with the policies and guidelines of all applicable environmental agencies.
Space Types
Property owners can meet the demand for research space by providing laboratories on spec. The design of these types of labs assumes a typical program based on an understanding of the market and typical needs while understanding there is a level of risk and that some customizing will be required once a tenant is confirmed. Some companies are growing faster than construction can keep up with; facilities built on spec can fill the need for an immediate furnished space.
If providing multitenant space, property owners need to consider giving amenity spaces to attract new tenants. Open collaboration zones, terraces, outdoor gathering space, and opportunities for public dialog through gathering and small auditorium spaces are highly desired. Common eating areas and barista zones may also provide a backdrop for cross-collaboration between tenants. The ratio of collaborative space to the office/administrative zone is approaching a ratio of 3:4.
The potential program within the research zone must also be considered. The ratio of lab/lab support space vs. office/administrative space typically hovers around 1:1, although the ratio can range from 2:3 to 3:2. Within the lab zone, the typical ratio of open lab space vs. lab support space is 3:2. The ratio depends on the type of scientific research being conducted and the business strategy of the tenant, but current trends in specialty research will increase the need for lab support space.
Understanding the economics of prospective tenants is also a key factor for developers and property owners when determining the types of spaces to offer. Property owners can provide the infrastructure for some services that tenants cannot afford to build, or they can specifically build out these spaces and offer them as amenities to the tenant. These types of amenities can be offered in a communal area, at the back of the house, near the core or cellar, or potentially near a freight elevator.
Putting it All Together
The rapid growth of the scientific research industry has accelerated the demand for research laboratories in hubs across the country. Although the research conducted and the size of facilities vary, adaptability of space is paramount to the success and function of a research lab in a constantly evolving industry.
Research lab facilities inherently require more time and resources to develop compared to commercial projects; however, the contribution to the industry and the potential for multitenant success are drivers for the investment being made across the country. Starting a research lab facility requires careful consideration during the initial stages of development. By selecting a location, building a team, and applying sound principles of laboratory planning, it is possible to create efficient research and development buildings that can support, and inspire, the scientific community.
Daniel Castner, AIA, LEED AP, is a principal with BAM Creative. Brian Spence, AIA, LEED AP, is a principal with BAM Creative. Trevor A. Boz, PE, PMP, LEED AP, is vice president, building mechanical systems with WSP. Contributing: Colleen Robinson, NCIDQ, LEED AP, interior design project manager, BAM Creative; Veronica Fernandez, architectural designer, BAM Creative; Tiana Howell, architectural designer, BAM Creative; Romina Blacharz, architectural designer, BAM Creative; Tony Jin, architectural designer, BAM Creative; Joseph DelPozzo, PE, LC, LEED AP BD+C, senior vice president, WSP.





