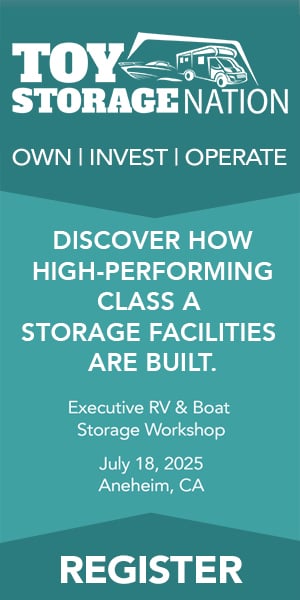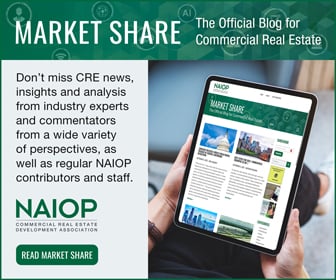Rethinking the Corporate Headquarters

A project near Chicago shows the potential for hybrid facilities where offices, warehouse space and manufacturing operations exist under one roof.
As global industries expand in the post-pandemic economy, dramatic changes are taking place in industrial building design. Additional issues related to visibility, transparency and social equity are also shaping newer hybrid industrial facilities.
This heightened need for customization is leading to a new generation of hybrid build-to-suit developments that expand the use of technology, automation and specialized equipment. These complex, high-tech industrial operations integrate the traditional office functions, which range from sales, marketing and accounting to the executive suite. The resulting hybrid facilities create dynamic corporate flagship operations that blurs the lines between disparate departments, enhancing opportunities for collaboration and increasing company brand recognition.
These hybrid facilities provide several benefits that will be important in the post-pandemic era, such as cost efficiencies. They typically are developed within an industrial footprint, where land and construction costs are lower. They also create significant opportunities for unifying employees across the company platform, creating showrooms to promote unique production processes with customers, and building brand recognition that can increase sales and revenue and support corporate culture.
The Background
The Chicago suburban market has attracted many global manufacturing businesses looking to plant a flag along the I-90 “Golden Corridor.” One recent example is Bystronic Inc., an international high-tech manufacturer of machines and systems for processing sheet metal and other materials. The Swiss corporation’s new 163,350-square-foot North American “Experience Center” and headquarters facility was designed and conceptualized by Heitman Architects and constructed by McShane Construction Company. The facility was occupied in January 2020, and construction costs were just over $19 million.
Bystronic’s “Experience Center” is a high-profile facility centered around a 30,200-square-foot, two-story showroom that overlooks a restored habitat and cantilevers outward 15 feet above a visitor approach. The building includes 30,400 square feet of North American headquarters space, 67,750 square feet of production space and 35,000 square feet of modern warehouse space.
Brand recognition is strategically and subtly infused throughout the facility by incorporating the company’s gray, black and red colors and industrial metal detailing across exterior and interior building finishes and furnishings. A warm gray paint mirrors the firm’s machine colors, and zinc-coated black metal panels from the production line form sections of the exterior and slice through to the interior. The red color from a machine finish is carried through to the exterior of the building. Metal facades and accents were also used on the interior instead of the more traditional wood to reflect the company’s industrial focus.
Site Selection Challenges and Opportunities
During site selection, which required months of planning and multiple site evaluations, the team identified requirements for a location near O’Hare International Airport and with high visibility along the I-90 corridor. An environmentally protected area provides a dramatic backdrop for a sales and marketing showroom.
This type of location reflects the ongoing industry momentum toward moving manufacturing to locations near the end consumer. This creates more sustainable economic development in which goods are created close to the consumption point. This reduces transportation and distribution costs.
Finding a site that met those requirements was a tall order given the number of existing corporate facilities in place. Ultimately, an 11.5-acre site provided the necessary visibility and prestige of being clustered in the coveted Golden Corridor near other high-tech corporations.
However, the site had some topography issues to overcome. The original building design focused on having a large nature setting and bird sanctuary as a key visual from the expansive glass wall of the showroom. That room would house Bystronic’s signature high-tech laser equipment showroom, which is used for training and sales efforts.
During site excavation, it was determined that the soil that would support the glass showroom consisted of non-bearing, damaged peat soil. The team repositioned the building to avoid the bad soils, which impacted circulation and truck court access. This allowed the showroom to remain facing the naturalized setting.
Special deep foundations and support for underground utilities were required. A dedicated switchback access road with a U-turn at the end was incorporated to allow trucks to make the necessary decline to reach the truck dock area.
The excavating work shifted to a plan for stripping the site and extensive soil replacement and compaction. This work had to be completed in the fall to adhere to the construction schedule, which added weather-related challenges. The remedy involved McShane Construction using two 30-ton equipment cranes and four 20-ton equipment movers to repair the site and prepare it for construction.
The natural restored habitat feature was extended in the site’s overall landscape design. A bioswale was inserted in the area of bad soils, creating an aesthetically pleasing solution to a complex construction issue.
Other challenges included the unique design and functional considerations required to accommodate the placement of six overhead 30-ton bridge cranes. These cranes are necessary to move heavy pieces of equipment into and out of the showroom space, and to situate equipment involved in the manufacturing process.
Special isolated foundations were required to support the specialized equipment. For example, the six overhead 30-ton bridge cranes had to be integrated with air conditioning ducts and positioned while maneuvering around the ceiling clear height, lighting and ductwork above them.
Interior Focus: Branding and Collaboration
In the interior, the glass showroom that overlooks the restored habitat is experienced via a catwalk bisecting the showroom on the east and the manufacturing floor to the west. This creates a dramatic focal point and unifying element to the facility. The area is flanked by vertically stacked frameless glass hospitality rooms and a central large frameless glass cantilevered conference room, designated “The Matterhorn,” that allows customers to experience 360-degree views of the showroom and the manufacturing floor.
These frameless glass conference rooms presented a design challenge. The floor and ceiling structures could not be hung due to allowable defection in the roof structure. Large cantilevered steel frames were required to isolate the 10-foot-tall frameless glass panels from any roof defection. The glass is protected from cracking, and column supports are visibly concealed. The solution required two wide flange steel columns that are hidden behind the showroom wall. These columns support two rigid steel, 24-inch-deep channel box frames above and below The Matterhorn conference room, which projects 15 feet beyond the six-foot-wide catwalk and appears to be floating and unsupported.
Bystronic was also focused on creating a cohesive work environment that promotes interaction among all company departments. This trend of an integrated workforce drives interior planning for these new hybrid facilities. The locations of secured entry points for both visitors and employees are critical. The path of travel from check-in to workstation destinations must be efficiently laid out.
The Bystronic facility segregates employees from visitors with clearly defined “visitor experience” pathways. The overall goal was to have the interior design support a smooth direct flow from entry points, through common employee amenity spaces, to individual work areas. The employees enter a central Grand Hall Café space that is directly adjacent to bathrooms and lockers. From this central location, employees split off to office or manufacturing work areas that are immediately adjacent.
The Grand Hall Café space is a focal point. The central two-story hall serves as the main gathering space. It integrates the entire building population and serves as café/bistro and town hall for both plant and office workers, as well as for visitors to the training facility. It is a place for random and unpredictable interactions between the diverse populations. A game room overlooks this space from a mezzanine. The space is “branded” with an 18-foot-tall, 105-inch-long panoramic photograph of the Swiss Alps countryside. The graphic and the Grand Hall are highly visible features of the I-90 façade.
The demand for hybrid industrial and office facilities continues to increase because of the tangible and intangible benefits they produce. These range from the reduced costs of a combined footprint to the enhanced efficiencies of a collaborative work environment, to the unified image it portrays to clients and prospects. Further, the infusion of a company’s branding elements and distinct, high-profile design elements creates a sense of internal pride and external imagery that enhances a company’s positioning and potential for recruiting new employees.
Karl Heitman, AIA, LEED AP BD+C, is the president of Heitman Architects.





