New & Noteworthy Projects
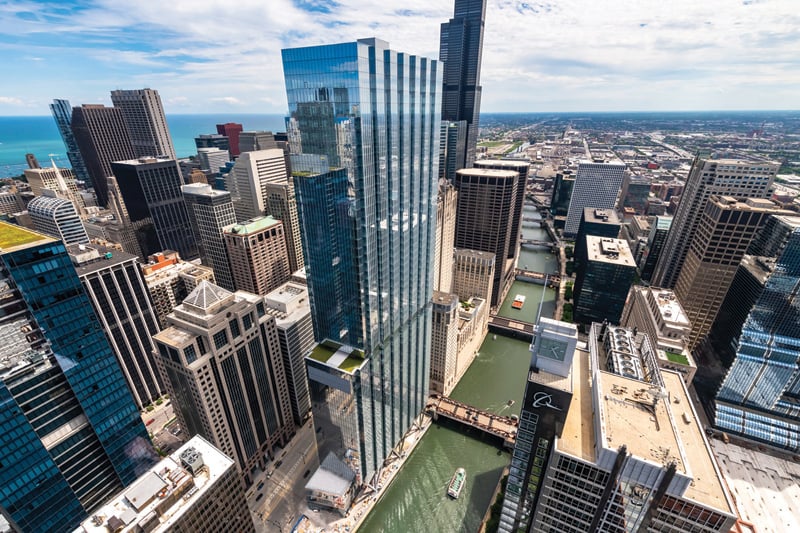
1.5 million sq. ft.
The Howard Hughes Corporation and Riverside Investment & Development recently opened 110 North Wacker Drive, a 55-story downtown Class A office tower in Chicago. It is the city’s tallest office building and the second-largest office building to be delivered in three decades, totaling 55 stories and more than 1.5 million rentable square feet. Several facilities enhancements address COVID-19 pandemic concerns, including advanced secondary air filtration systems, more air changes per hour than most office buildings, social-distancing limitations on elevators and touchless access.
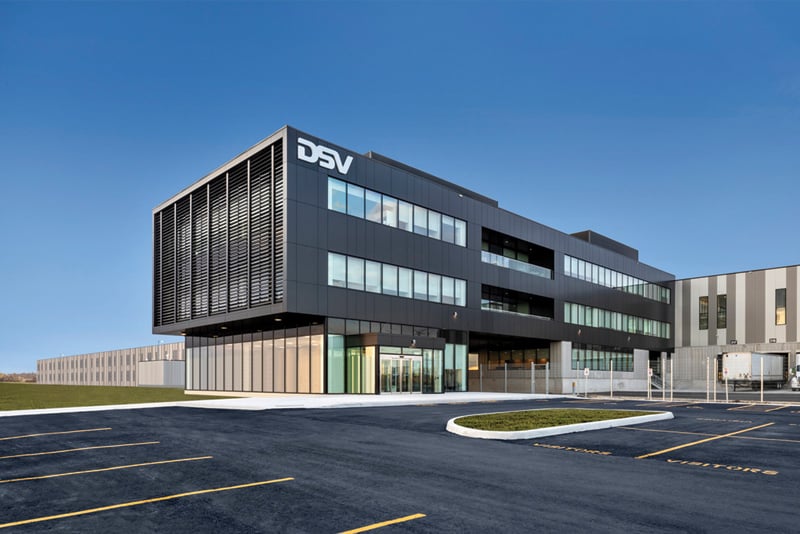
1.1 million sq. ft.
Ware Malcomb, in collaboration with Danish architecture firm AK83, recently finished the new DSV Canada head office and logistics warehouse facility in Milton, Ontario. The new complex, the largest facility of its kind in the DSV – Global Transport and Logistics worldwide network, includes a multiclient warehouse and distribution center with state-of-the-art logistics capabilities and temperature-controlled compartments and cooler areas. The attached three-story corporate office including a large facility for the company’s 800 employees at the mezzanine level.
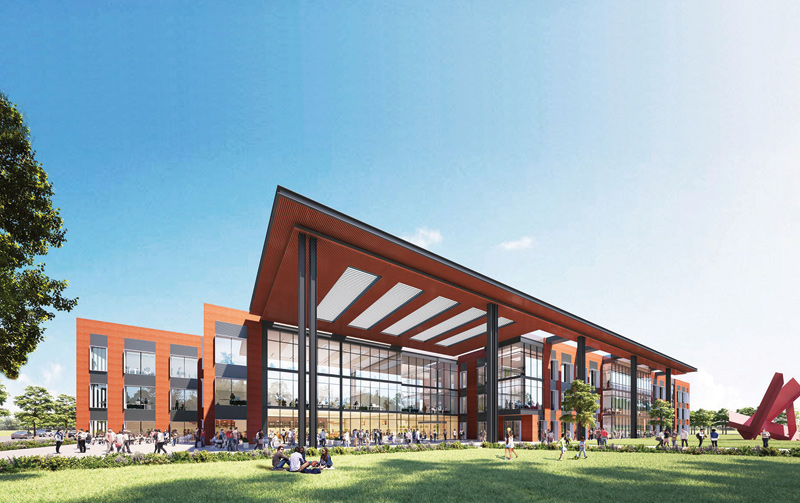
1 million sq. ft.
KDC has entered into a partnership with L. C. Fulenwider, Inc., to develop 1 million square feet of build-to-suit office at Peña Station NEXT, a master-planned, mixed-use community in Denver. Located at the first transit station out of Denver International Airport, Peña Station NEXT is home to Panasonic CityNOW and 218 multifamily housing units, with additional multifamily units and ground-floor retail currently being planned. The development also includes the 226-room Hyatt Place Hotel, located within walking distance of the rail stop.
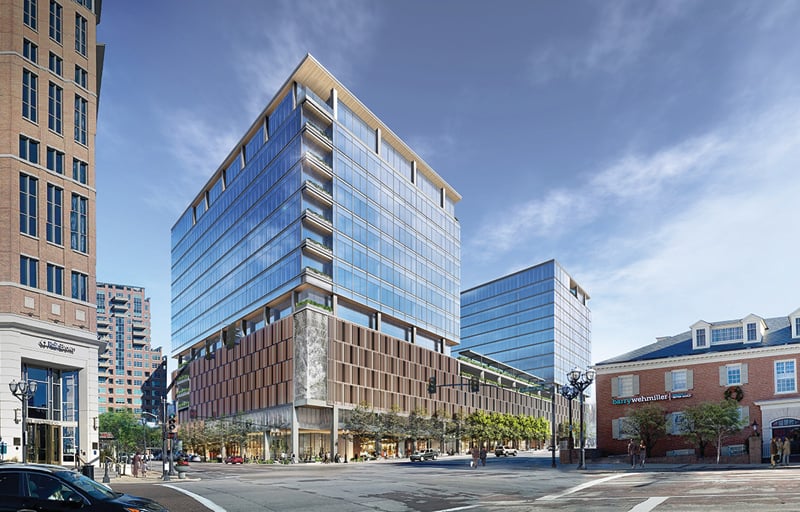
1 million sq. ft.
US Capital Development is developing Forsyth Pointe, a mixed-use project in the central business district of Clayton, Missouri, the county seat of St. Louis County. McCarthy Building Companies is overseeing all construction work. The project includes two Class A office towers with 20,000 square feet of street-level retail space. The steel-framed glass structures rest atop a post-tensioned concrete-framed seven-level parking structure. At the top level of the parking structure, a 45,000-square-foot open-air garden terrace will serve as a signature amenity and be available for public events. The project is expected to be completed in the summer of 2022.
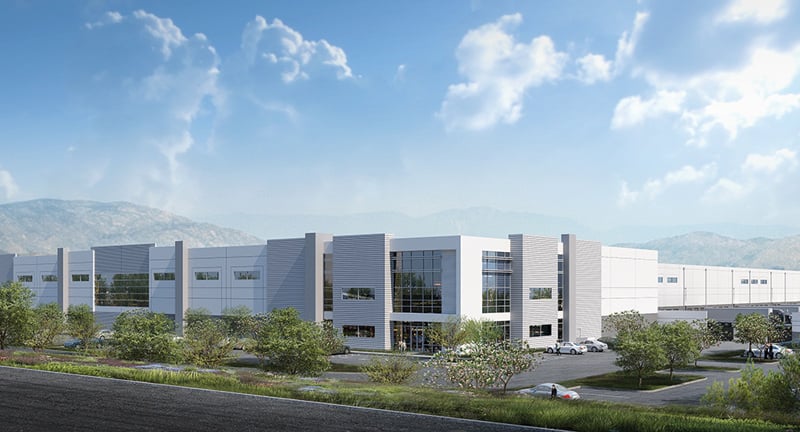
623,109 sq. ft.
Rockefeller Group has acquired approximately 30 acres of property in Riverside County, California, for the development of 623,109 square feet of Class A industrial distribution space. The first project, which will be marketed as the Val Verde Logistics Center, is located on 12.96 acres and will include a 289,556-square-foot speculative distribution building. The second project, the Harvill Avenue Logistics Center, is located on 16.86 acres and will include a 333,553-square-foot speculative distribution building.
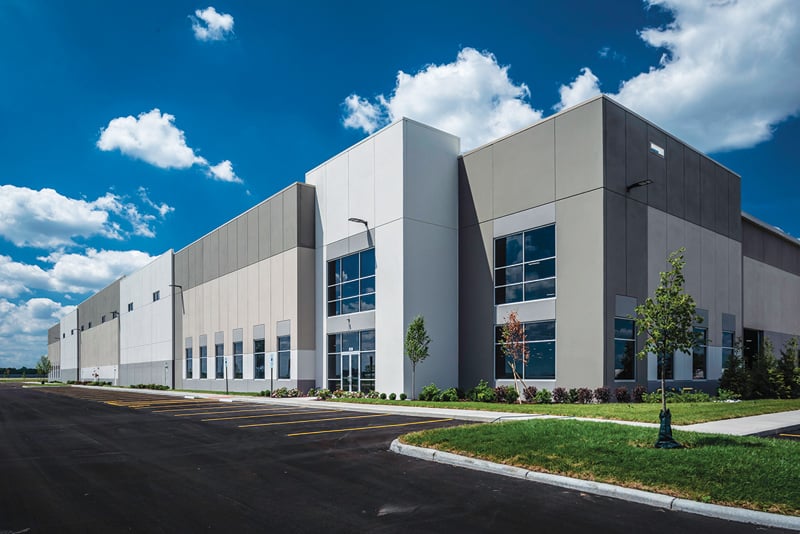
522,000 sq. ft.
NorthPoint Development recently opened a 522,000-square-foot Class A industrial logistics warehouse facility near the Dayton International Airport in Dayton, Ohio. The building is constructed with load-bearing precast concrete wall panels, storefront glass and a mechanically fastened thermoplastic polyolefin roof system. Additional features include 52 dock positions, four drive-in docks and 127 trailer stalls.
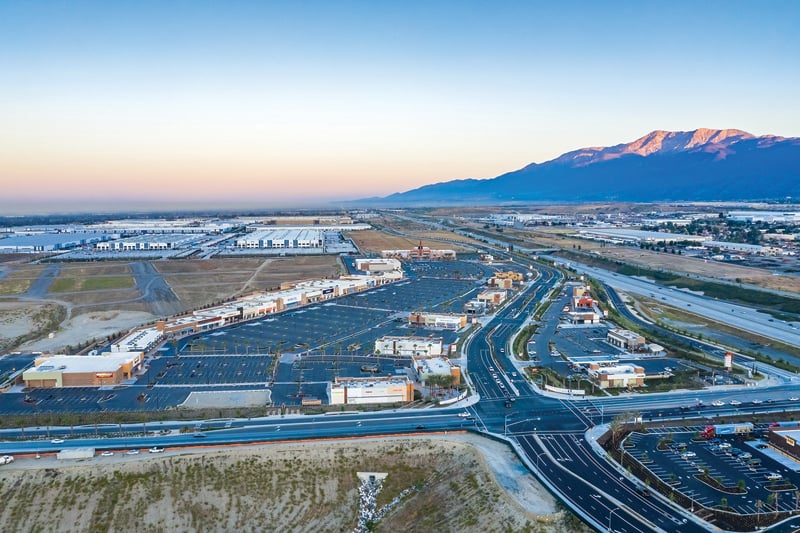
500,000 sq. ft.
Lewis Retail Centers recently finished work on Renaissance Marketplace, a new, 500,000-square-foot ground-up retail development in Rialto, California. Nadel Architecture + Planning provided architectural services for the project. Renaissance Marketplace features a Cinemark movie theater, as well as a range of dining options including Septembers Tap Room & Eatery, The Habit, Panera Bread, Miguel’s Jr., Jamba Juice, Chick-fil-A, Chop Stop, Panda Garden, Starbucks and more. Retail offerings at the center include Bath & Body Works, Mattress Firm, Sprint, T-Mobile, Sherwin Williams, Burlington, Famous Footwear and 7-Eleven.
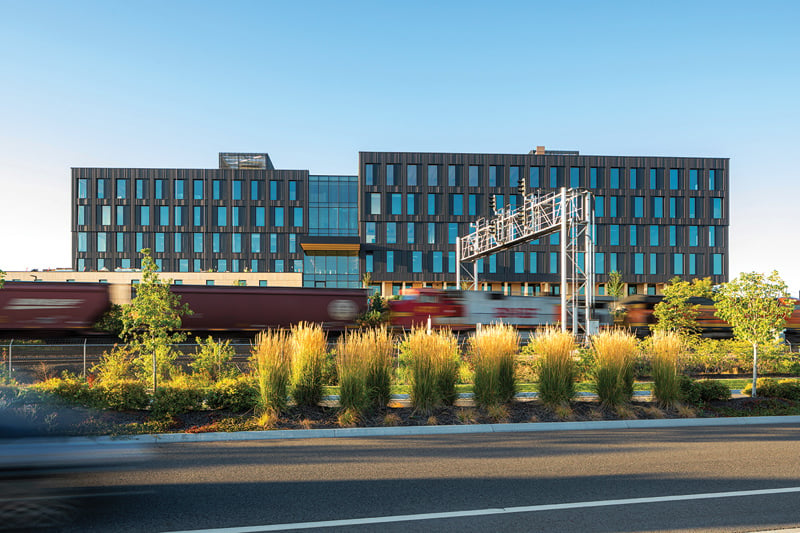
159,000 sq. ft.
Avista Development recently opened the five-story, 159,000-square-foot Catalyst office building in Spokane, Washington. It has integrated systems for on-site renewable energy generation using photovoltaic arrays, heating, lighting, and exhaust heat and gray water recovery. Catalyst’s design, by Michael Green Architecture, uses roughly 4,000 cubic meters of locally sourced mass timber products produced by Katerra as structural and design elements, enabling the building to achieve levels of thermal performance that approach the strict Passive House standard. The use of mass timber also reduced the need for steel and concrete, helping to offset approximately 5,000 metric tons of carbon.
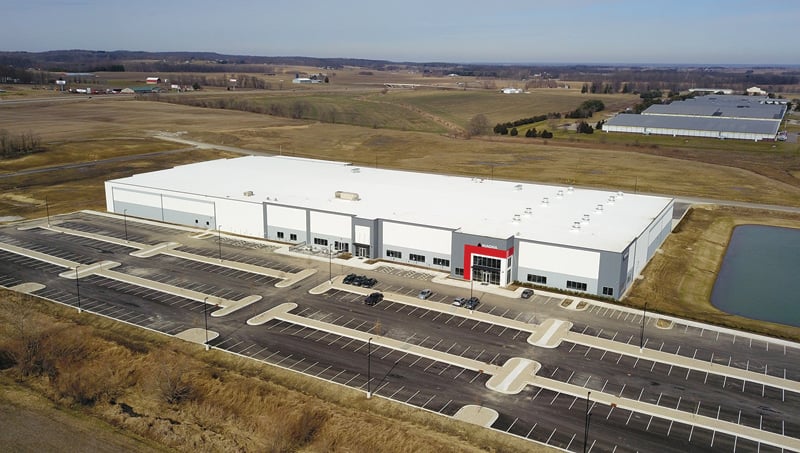
153,000 sq. ft.
SunCap Properties recently opened a 153,000-square-foot manufacturing building in Lancaster, Ohio, that will serve as Magna Seating’s first dedicated automobile seat structure plant in the U.S. It is anticipated that the facility will bring more than 300 jobs to the area. The 30-foot clear building features 24,000 square feet of corporate office/lab facilities, a 400-car employee parking lot, 24 loading positions and 7,000 square feet of outside storage. Meridian Design Build built the project, with architectural services provided by Ware Malcomb.
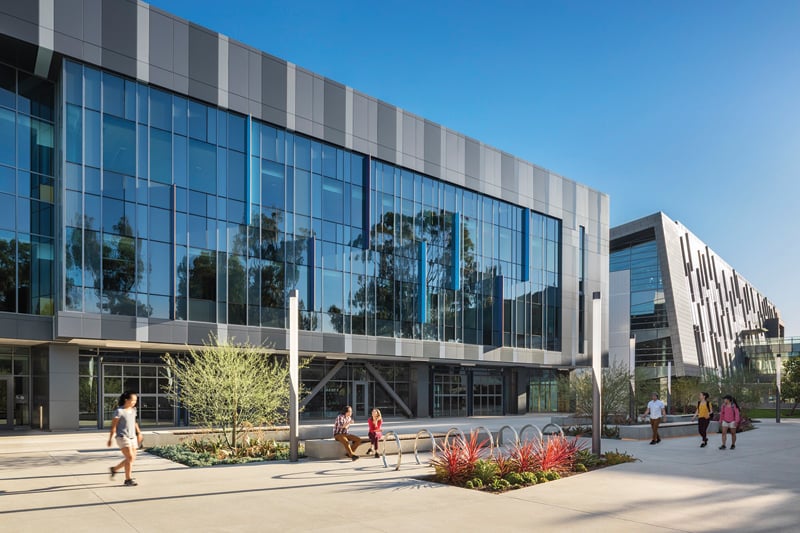
87,000 sq. ft.
C.W. Driver Companies recently completed construction on California State University, Dominguez Hills’ (CSUDH) new $71.5 million Science & Innovation Building. The 87,000-square-foot facility features laboratories, faculty offices and classrooms that will help prepare the university’s students for careers in science, technology, engineering and math (STEM). Toyota USA Foundation provided a $4 million grant to CSUDH that was used in part to fund the project. The Science and Innovation Building was designed to achieve LEED® Platinum Certification.
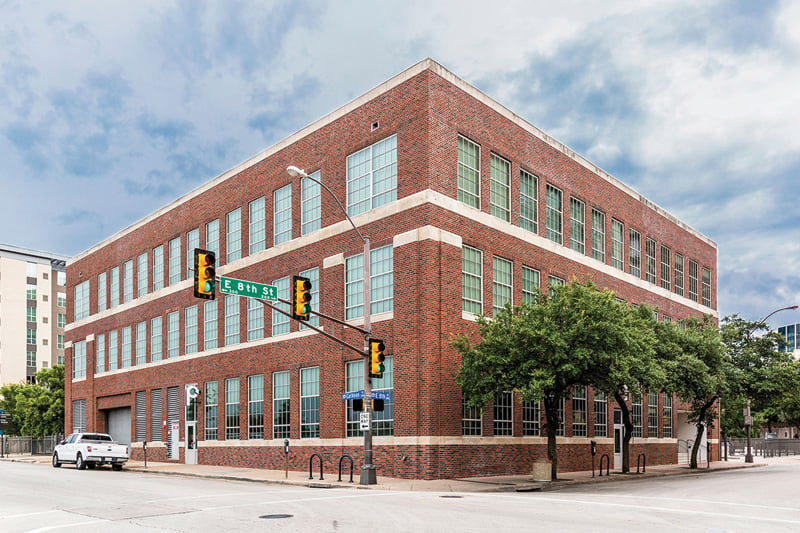
33,064 sq. ft.
Left Deep Left LP is selling Winfield Place, a 33,064-square-foot, three-story historic office building in down-town Fort Worth, Texas. Originally constructed in 1919 as Fort Worth’s first parking garage, the space has since gone through nearly $7 million in renovations to convert the 101-year-old building into an open, modern office environment. The showpiece of the original building was the car lift that transported vehicles to each level of the garage. That space has been transformed into an operational elevator serving as a glassed-in conference room that allows tenants to use the meeting space on each floor.
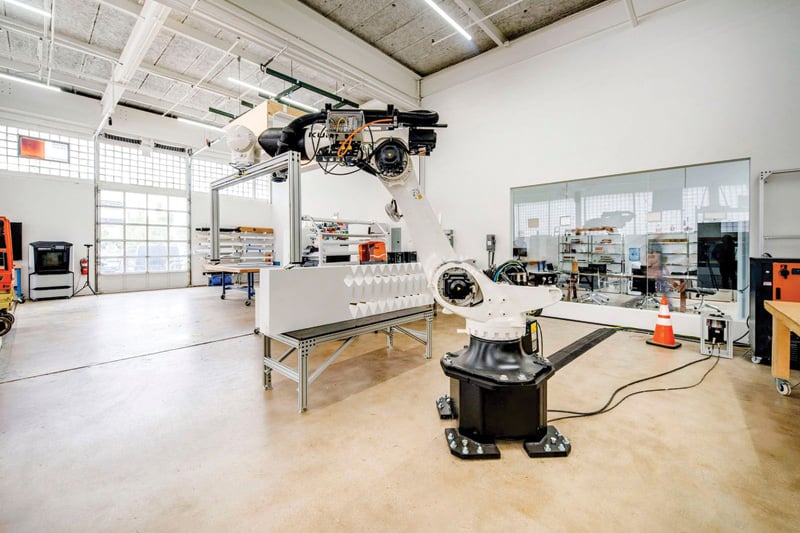
20,000 sq. ft.
Eventscape, an award-winning custom fabrication firm headquartered in Toronto, has opened a new facility in New York City. Located on the East River in Long Island City, the facility spans 20,000 square feet, including 10,000 square feet that was originally home to iconic retailer Barneys for its fabrication needs. The facility houses an advanced manufacturing wing complete with a 7-axis robot arm, a milling center, a CNC router, numerous woodworking machines, extensive metal fabrication tooling, and a generous material library, all overlooking the Manhattan skyline.
| Do you have a new and noteworthy project in the planning, design or construction stage that you'd like to share with fellow real estate professionals? Send a brief description and high-resolution rendering to developmentmagazine@naiop.org |




