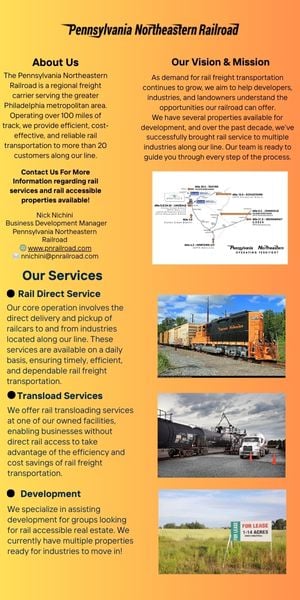Landscape Architecture Can Help Reboot the Suburban Office Park

Activated outdoor spaces boost employee engagement and well-being.
Expensive housing in urban areas is sending millennials back to the suburbs, and they’re bringing refined expectations and lifestyles with them. At the same time, employers are questioning the rising costs of their own downtown office spaces, and they’re seeking more affordable locations.
As a result of the movement back to the suburbs, office parks are making a comeback, but this time with a modernity embraced by former city dwellers who prioritize lifestyle and community. (See related article.) Landscape architecture can play a vital role in the new suburban office park.
The Shifting Economy and The Talent Search
From 2007 to 2009, the recession drove many companies to abandon or downsize their suburban campuses for urban cores. With lively 24-hour amenities and high degrees of walkability, these downtown zones were considered ideal for attracting younger workers. This sought-after group, fresh out of college campuses also full of around-the-clock amenities, tended to prefer smaller living footprints and proximity to services that allowed more time for entertainment and exercise.
Flash-forward to today. The growth of cities has manifested itself in higher square footage costs for businesses and residents, pushing both to consider more economical options. Combined with the maturing of the millennial workforce, this is driving the need for more space, especially as this age group starts families.
Many office park owners recognize this trend and understand that their properties must provide the same convenience and energy found in urban settings to place themselves ahead of their competition.
Suburban Reboot: Energizing Through Amenities
Today’s suburban office parks are no longer isolated indoor spaces where workers clock in and out. They are multipurpose destinations with amenities and connected green spaces. Many industries are updating their campuses to include workout facilities, eateries, personal and childcare services, and community spaces for entertainment, social gatherings, food trucks, art markets and more.
Sun Life Financial’s suburban campus in Wellesley, Massachusetts, is an example. The company built its corporate headquarters there in the early 1970s. Changing work patterns, shifting demographics and a diversified technology-based workforce drove the company to rethink a single-use campus and transform the property into a multitenant community. The campus, rebranded as Park 9, includes four buildings and a structured parking garage set in a detailed landscape.
Copley Wolff Design Group worked with Sun Life Financial, JLL and Bentall Kennedy to rebrand the campus, with the goal of achieving a modern outdoor space anchored by all four buildings.
Completed in 2018, the landscape architecture firm improved the employee experience at the office park by designing a central outdoor amenity courtyard for gathering, working, taking breaks and hosting events. This feature gives employees more space in which to collaborate and unwind.
To encourage people to bring their work into nature, a custom-designed pergola protects employees from the sun at outdoor workstations with electrical connections. Stone walls and plantings separate users from roads and parking areas that may be disruptive.
The open lawn that links the buildings together provides space for recreational activities such as cornhole, Jenga, yoga and more. Tenants can also hold large events there such as parties, retirement celebrations and other activations. Ambient lighting provides an ideal evening atmosphere.
Connecting Healthy Spaces
In the past, stand-alone office parks were the norm. Today, there is a newfound desire to integrate these properties into their neighborhoods, incorporating biking and walking paths and places for exercise. Greenspace itself is beneficial to employees’ health and well-being.
MathWorks, a software developer, created a unified campus plan with new buildings, parking garages and distinctive common space in Natick, Massachusetts. Planning for this project began in 2008, and the project was completed in 2014.
Copley Wolff Design Group provided planning and design services for the exterior spaces, which includes new pedestrian open spaces, outdoor collaboration spaces and dining plazas that recall traditional campus yards. The outdoor spaces provide a social atmosphere for MathWorks’ software writers and developers.
To accentuate the nature onsite, increase walkability and improve the overall aesthetic, extensive buffers were created to mitigate the impact of the campus’ vertical structures on the neighbors. Many of the plantings for the buffers were harvested from the existing site. Additionally, the first level of the five-level West Parking Garage is below grade to lower the height of the building.
The landscape design also includes a trellis fencing system on the eastern façade of the parking structure. It is planted with clematis and conceals cars traveling through the campus. To reduce maintenance costs, most of the lawns were converted into field grasses and wildflowers, which allows for beautiful seasonal change on the landscape.
Bringing it All Together
With the ebb and flow of workers from the city to the suburbs driven by costs and personal needs, companies increasingly accommodate new lifestyle expectations at work. That includes placing more of a priority on the outdoor spaces surrounding office buildings.
Landscape architecture not only plays a crucial role in designing functional and attractive office parks, it also can enhance a company culture that embraces community, wellness and flexibility.
James Heroux is a principal with Copley Wolff Design Group.




