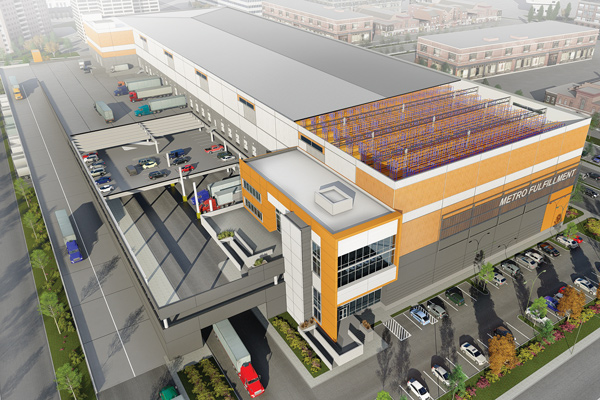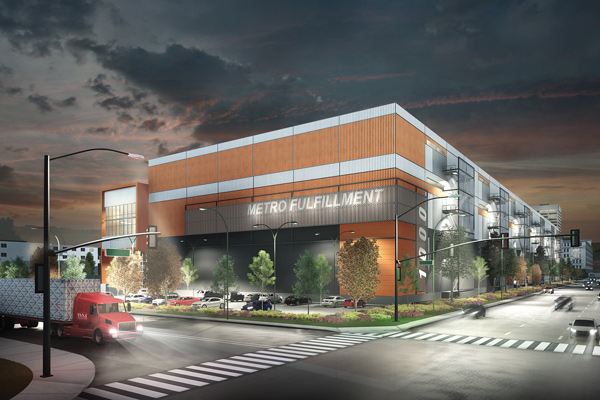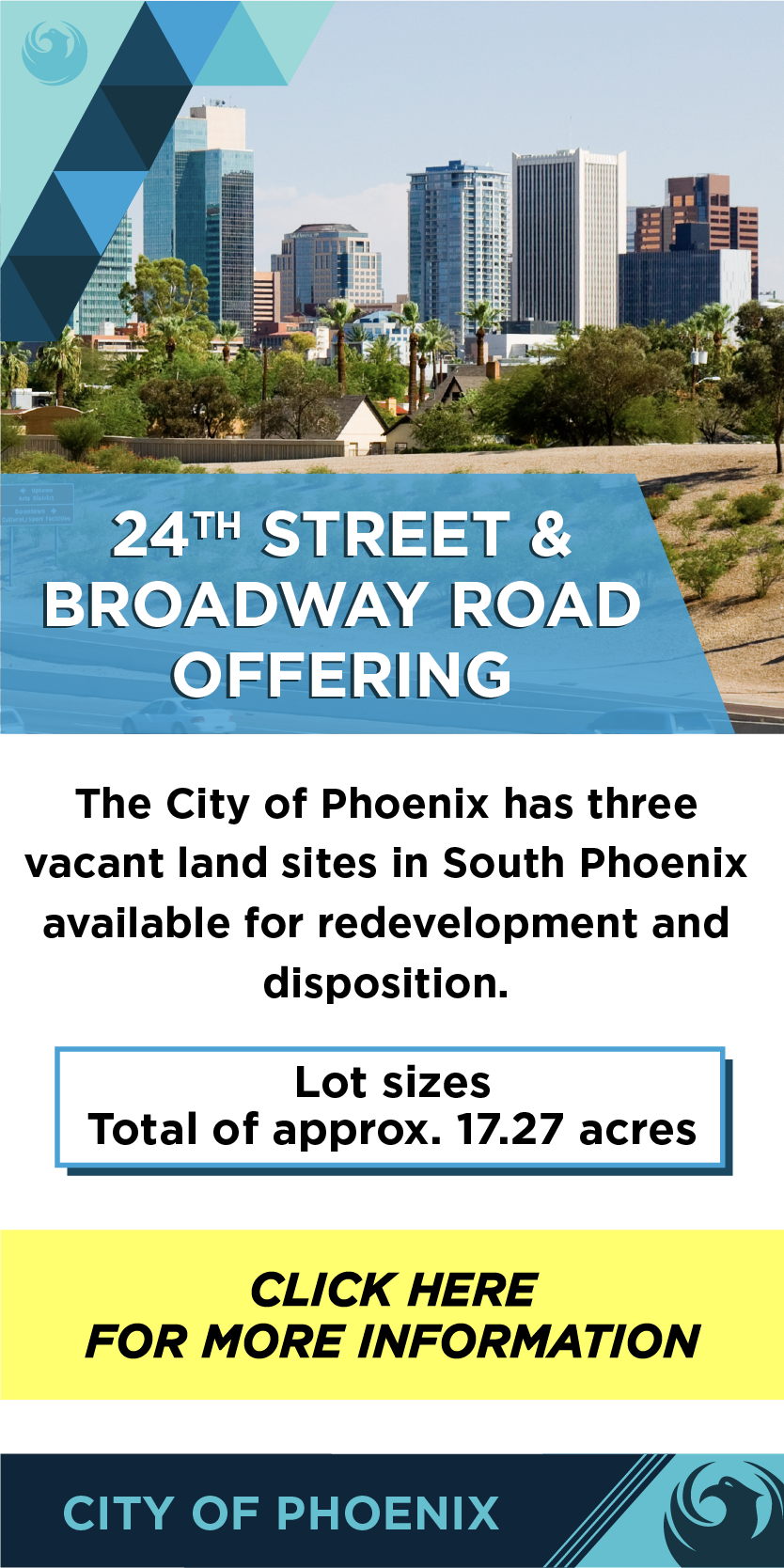Industrial Development Goes Vertical

A prototype design demonstrates the viability of multistory distribution centers in land-constrained North American submarkets.
BY NOW, ALL commercial real estate professionals are familiar with the growth of e-commerce and its impacts on every aspect of retail sales and logistics, from a product’s point of origin to the consumer’s doorstep. CRE professionals – and the buildings they design and develop – must respond to these quickly evolving market demands.
Technology has completely redefined every facet of retail commerce, but commercial real estate has not fully responded. To date, the primary solution has been to provide space for e-commerce and third-party logistics providers in well-located existing and new industrial/distribution centers. This approach has resulted in rising land and building values in many submarkets. It has also generated strong demand for industrial facilities in urban areas, where land is scarce and expensive, to support “last-mile” delivery. The CRE industry must develop a new building type that will keep pace with the explosive growth of e-commerce. This is not a trend, but rather the next evolution of industrial building design and development. This innovative prototype will transform and reinvent how and where some new fulfillment centers are developed.
Multistory Prototype Design
Ware Malcomb is currently designing some of the first multistory warehouse facilities in major markets throughout North America. These facilities will predominantly be located in highly urbanized population centers close to seaports handling containerized cargo arriving from overseas. Developers are actively seeking out sites with these characteristics, and have engaged Ware Malcomb to assess site feasibility and functional planning options. These are not theoretical experiments, but rather realistic plans for functional buildings rooted in the basic design principles that define successful institutional grade industrial distribution facilities. Each of these proposed buildings is located in a market with great demand for multitenant fulfillment space.
The Goal
Several challenges make it difficult for developers and designers to keep pace with demand. Designers must significantly increase the amount of rentable area to justify the high cost of land and overcome the lack of development opportunities in the most desirable, land-constrained locations. The only way to increase rentable area on these sites is to build vertically; in other words, to “build a warehouse on top of a warehouse.”
Multistory industrial buildings are more common in Asian markets such as Japan and China. Tenants in these locations have accepted this type of building configuration without sacrificing functionality. The need to go vertical in these foreign markets is a direct result of the same market pressures now being faced in North America. The notable difference is that the rapid growth of e-commerce and the need to provide an efficient, expanding last-mile delivery network have further magnified the need and urgency to develop such facilities here.
The Challenge
Multistory industrial warehouses need to be fully functional, divisible and leasable without compromising the typical tenant’s operational requirements. Designers also must mitigate any perceived loss of efficiency by prospective tenants.
The greatest challenge for the multistory warehouse, however, is to become universally accepted by capital markets as an institutional-grade building. What will be the true measure of the success for this new design approach? An increased volume of rentable area, located precisely where the consumer demand for it exists, resulting in market acceptance of rent premiums over conventional one-story structures.
The Design
Ware Malcomb has consulted with some of the largest industrial brokerage firms and commercial real estate development companies in North America. Its designers have also engaged in collaborative discussions with structural engineers, general contractors and logistics consultants to produce a flexible prototype design that addresses the unique challenges of this new building type.

E-commerce capabilities and auto parking integrate into a two-level fully functional truck court (at left in rendering above). A parking deck inserted between the upper and lower truck levels creates a functional queuing area for last-mile delivery vehicles while also providing a large number of parking spaces.
The design team has evaluated alternate building depths, bay sizes, structural systems and vehicular vertical circulation options. This holistic approach to building design has resulted in the most efficient, economical and creative strategies to increase building leasable area; circulate full-size, 53-foot-long tractor trailers on two levels; and park hundreds of cars without any loss of rentable space.
Coverage Is King. The total building size is defined by its floor area ratio (FAR), the relationship between the amount of usable square footage in a building and the total area of the lot on which the building sits. A higher FAR translates directly into more leasable floor area. Designers therefore need to devise ways to increase coverage wherever possible for this new building type to make financial sense. Two key functional elements of a multistory warehouse are truck ramps and automobile parking. Both requirements pose a challenge, as they significantly reduce the amount of net rentable area on a site. Designers need to develop a creative, “out of the box” design strategy to overcome the loss of coverage created by these two functional requirements.
Functional Design Considerations. Ware Malcomb’s prototype multistory distribution center has been designed from the inside out, using the design principle of “form follows function.” Designers started by establishing a basic planning module of 4 feet 0 inches, which is the size of a standard single select rack. Single select racks represent 80 percent of all racking systems in use today, and therefore will be universally accepted by distribution center tenants and end users. Combining the rack and aisle dimensions (typically 9 feet 6 inches) creates the most efficient planning module.
The next key step is to design a structural system based on this planning module. The system must be as light and economical as possible, while still delivering uncompromised standard slab loading performance. The resulting functional layout will have the exact features that will be critical for tenants to readily accept a multistory industrial distribution facility. These features include racks, aisles, clear heights, speed bays, truck loading, dock door counts and more.
The Building Configuration
The building configuration for a multistory industrial building requires innovative features that will work on smaller infill sites.
Ramps. Large circular ramps are extremely costly and require a significant amount of land to allow for maneuverability of full-size tractor trailers. Even more importantly, they consume too much expensive land and reduce net rentable area. Straight, two-way ramps attached to the building provide the most efficient truck and car circulation, lower construction costs (primarily foundation costs) and increase the structure’s net rentable area.
Parking. Last-mile buildings typically contain hundreds of workers and thus require significant amounts of parking. Parking structures are extremely costly, consume considerable land area and reduce net rentable area. Rooftop parking is not feasible from a functional standpoint, and would significantly increase the cost of the structure.
The most efficient and cost-effective way to provide large numbers of parking spaces is to insert a parking deck between the upper and lower truck yards. This creative design approach will result in reduced construction costs, large and efficient parking fields, and the separation of truck and auto circulation. It will also create a highly functional queuing area on a mezzanine level for last-mile delivery vehicles, which include panel trucks, smaller vans and cars operated by independent drivers.
Construction Efficiencies and Economics
Ware Malcomb has evaluated several alternate structural configurations and exterior skin systems in conjunction with the most efficient construction practices to arrive at a prototype design that will result in the lowest construction cost per square foot.
Floor Slabs on Grade. These floor slabs have been designed to minimize construction joints to mitigate future maintenance costs. Column diamonds will be saw cut after panel erection to produce smoother panel faces with less patching. The floor slabs will be utilized as casting beds, thereby eliminating costly waste slabs.
Upper-level Floor Slabs. These floor slabs, and the supporting wide flange steel supporting structural members, have been designed to minimize defection, reduce member depth and provide standard slab loading consistent with a typical on-grade slab.
Wall Panels. The exterior wall design incorporates a combination of non-load bearing concrete panels and metal insulated panels on the second and third levels. Concrete panels will be either site cast/tilt-up or precast, depending on which process is most economical locally. The site layout incorporates drive aisles on the building perimeter to facilitate efficient erection sequencing by standard 300-ton crawler cranes to maximize panel size and reduce the total number of panels.
Steel Structure. The building is designed with an independent steel structure and non-load bearing concrete wall panels. Wall panels can be fabricated and erected simultaneously with steel components that have longer lead times, thereby reducing construction durations and eliminating critical path schedule delays. This construction sequence will significantly reduce the amount of time it will take to erect the building, because the steel structure and the wall panels will be fabricated simultaneously and then erected sequentially. The goal is to design the most economical concrete panel height while keeping the weight to a manageable size – one that can be erected by a 300-ton crane.
A Last-mile Hybrid Building Model
Multistory infill distribution buildings will increase the rentable area in the most land-constrained locations targeted by e-commerce companies. These buildings will become hybrid facilities where a retailer’s sortation functions, as well as its last-mile delivery fulfillment operations, can happen more efficiently in the same building, usually on different floors.

Inspired by the “form follows function” design principle, this multistory industrial prototype was reimagined from the inside out. The vertical footprint, articulated building skin and massing features are designed for urbanized locations accessed from major arterial roadways.
Last-mile delivery centers don’t need 32-foot clear height ceilings; 15- to 20-foot clear heights work well for them. Credit tenants such as e-commerce retailers as well as FedEx, UPS Inc. and other third-party logistics providers will provide built-in demand. This will further increase the value of these assets because of their proximity to target customers.
Many critical design elements will still need to be addressed, based on each site’s size and access configuration. Building size will be a direct reflection of the structure’s proximity to a port; larger buildings of around 500,000 square feet closer to ports will serve third-party logistics providers, while smaller buildings of around 250,000 square feet will be located closer to densely populated locations.
Each site and municipality poses its own unique set of challenges. In urban cores with higher land costs and limited truck access, buildings will need to be more than two or three stories tall, with high-speed freight elevators, to produce the needed return on investment. City leaders will need to be educated to address specific zoning height limitations in exchange for the benefits of increased job creation and, in some cases, sales tax generation.
As an example, a minimum parcel size of 9 acres would accommodate a three-level building totaling 424,000 square feet, including truck ramps but excluding surface parking. A typical estimated cost for such a structure would be approximately $135 per square foot for the shell building and $23 per square foot for the parking deck.
As this new building type finds market acceptance, the next natural evolution may become a new way of looking at the rent structure. These specialized buildings may ultimately command a rent premium that could eventually evolve from renting space on a square foot basis to a cubic foot basis, not unlike the rent structure for cold storage and freezer buildings.
Capital Markets Acceptance
The multistory distribution building must be designed to produce the most cost effective solution, so pro forma expectations are met, yielding the highest possible return on investment. For a multistory industrial building design to become truly viable, it must meet all of the end user’s functional requirements, be economical to build and be easily modified to conform to varying site configurations.
Ultimately, the key measure of the success of this new product type will be its complete acceptance by the capital markets. It must be viewed as an uncompromised institutional-grade building that will create long-term real estate value and fill the growing need for leasable space in the most highly sought-after and land-constrained locations.
Jay Todisco, AIA, LEED AP, is an executive vice president with Ware Malcomb.




