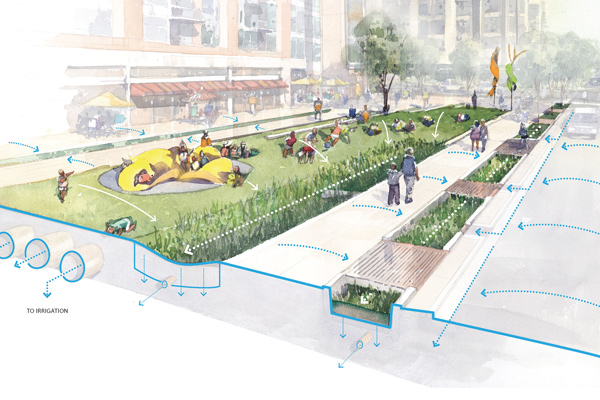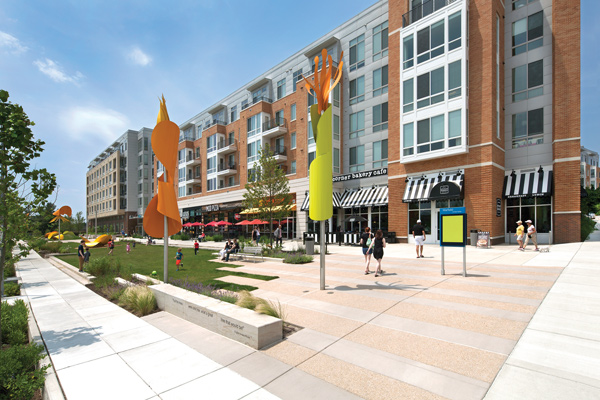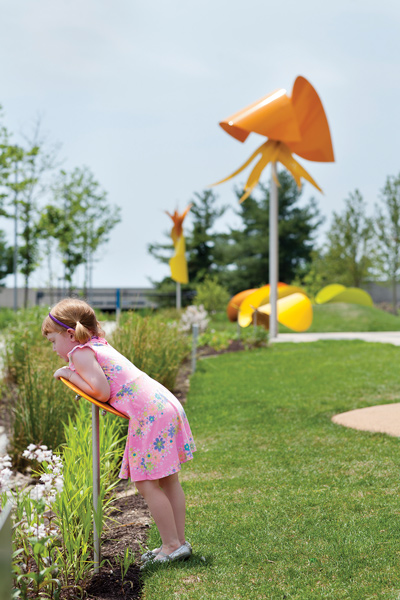Artful Landscape Design for Stormwater Management

Stormwater management features became an asset for a mixed-use project in Columbia, Maryland.
THE METROPOLITAN Downtown Columbia, one element in the master plan for Downtown Columbia, Maryland, is the first new mixed-use, multifamily project to be developed in the area, which eventually will incorporate a vibrant, walkable downtown that will complement what was formerly an inward-focused mall. Developed by Kettler, the six-story, 375-unit apartment building features ground-floor retail space that faces a 0.82-acre promenade.

A linear bioretention unit that runs parallel to the promenade’s lawn and the stormwater planters captures runoff from surrounding sidewalks, streets and the lawn.
While the primary goal for the landscape architects designing this promenade was to create an appealing open space, they faced several additional requirements and challenges, including the need to integrate a public art component, fulfill county requirements for a playground area and comply with state stormwater regulations. The design for the promenade, which was completed in summer 2015, incorporated an integrated micro-bioretention system, educational and interpretive signage, and abstract play sculptures. The result is an iconic open space lined by shops and restaurants that connects Downtown Columbia, the mall and the surrounding community. The roughly $1 million promenade also offers some valuable lessons for landscape architects and developers.
Stormwater as an Amenity
The promenade transforms stormwater into an experiential, educational amenity. On a rainy day, restaurant patrons experience the stormwater management system at work. Water flows from scuppers in the building facade into exposed runnels, then spills into visible troughs that patrons can traverse. The runnels also feed long, linear stormwater planters along both sides of the lawn, with metal grate bridges crossing them, allowing patrons to see water collecting beneath their feet.
The stormwater management system is accompanied by educational signage that educates both children and adults about stormwater management and sustainability. Engraved quotes on low walls – which also serve as seating – and interpretative panels further communicate educational concepts to visitors. The simple, affordable and artistic design aims to increase sensitivity to and appreciation of environmental impacts.

Low concrete walls engraved with quotes also provide seating, while tall dynamic sculptures add visual interest
A linear bioretention unit that runs parallel to the promenade’s lawn and the stormwater planters captures runoff from surrounding sidewalks, streets and the lawn. This system created an opportunity to combine creative play space with environmental education to highlight stormwater management strategies while also separating children from adjacent traffic.
Interactive Sculptures
The county required the project to include a playground area; local regulations also required the developer to contribute 1 percent of the project for public art. Instead of using standard playground equipment, the landscape architecture team explored the simple concept of unstructured play. By focusing on how stormwater management could complement the play and learning experience, they created a design for the promenade that combined art, play and stormwater management in a single space.
Local artist Mary Ann Mears and writer/learning advisor Susan Magsamen collaborated with the landscape architects to develop brightly colored, oversized, interactive sculptures that emulate the local environment and create engaging experiences. The sculptures, which are scattered throughout the site, inspire social interaction and provide opportunities for children to climb, chase, hide and explore.

Interactive sculptures rather than traditional playground equipment encourage creative play.
The sculptures also serve as identifiable landmarks and a framework for additional interpretive art on the promenade. Interactive forms, including leaf forts and a giant tulip flower, celebrate native species. The sculptures activate the open space and meld with the surrounding environment.
Horticultural Design
The public perception of stormwater management sytems as unsightly presented another challenge for the design team. The landscape architects therefore focused on including plants that can survive extreme wet and dry environmental conditions while also providing year-round interest. Although the bioretention system contains perennials that become dormant in winter months, evergreen shrubs like Ilex glabra (Inkberry) and ornamental native grasses like Panicum virgatum provide structure and year-round appeal.
Current horticultural design trends aim to take advantage of interactions among plant species. This project provided the opportunity to utilize the interactive benefits of low-maintenance, self-sustaining plant communities. Baptisia australis, for example, has a large tap root and can survive harsh conditions by drawing water deep from within the ground, whereas Rudbeckia fulgida has shallower roots that capture surface water. Pairing complementary plants in the design utilizes the full soil profile.
Many landscape architects tend to use plants with high survival rates, resulting in a predictable, monotonous design. Integrating stormwater into landscape designs provides opportunities to use diverse, more naturalistic plantings. Clients who struggle with this shift in horticulture design must understand that stormwater management environments require a different aesthetic and composition of plant species. Although the design may seem a little different, it creates a more productive and sustainable landscape.
In the past, most conventional stormwater management systems were buried below pavement as “gray infrastructure” or placed in large stormwater ponds, typically out of sight and out of mind. Today, regulations and site constraints often require stormwater systems to be integrated into a project’s usable space. A comprehensive understanding of horticulture, combined with creative problem solving and landscape design expertise, can result in appealing, usable spaces that serve a variety of purposes.
Brian L. Reetz, senior associate and landscape architect, and Emilie C. Carter, PLA, ASLA, landscape architect, Design Collective




