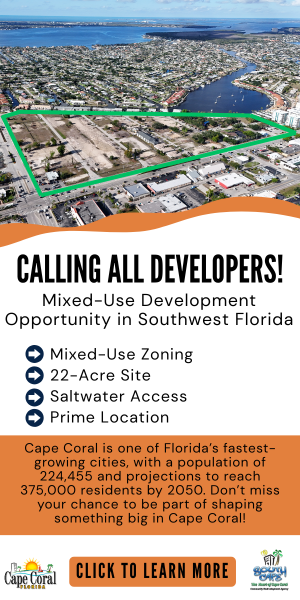Beyond 72 Degrees and Sunny Inside: Optimizing the Indoor Work Environment

The conversation about indoor environments is changing as tenants leverage new technologies to support employee productivity.
OVER THE LAST decade, a slow and steady evolution has been taking place in the commercial built environment. Building owners, architects, engineers and various service providers are moving to incorporate new technology that optimizes worker productivity, space utilization and the operational efficiency of a building over its useful life. They are also seeking to create workplaces that help companies recruit and retain talent.
Many commercial buildings now include features such as operable windows, dynamic glass, smart metering, prefab construction and chilled beam HVAC systems, all of which aim to optimize the indoor working environment for productivity, health and overall well-being. While a number of these technologies and approaches have been available for quite a while, many are now moving from being the exception to the norm.
Developers, building owners and occupants alike are beginning to realize that these innovations improve productivity, creativity and the recruitment and retention of key talent. Many of these technologies also collect data. Property managers and others can analyze this data to develop a life cycle approach to optimizing efficiency over the life of the building.
Today’s buildings must do more than just maintain a constant temperature of 72 degrees inside. They must take advantage of emerging Internet of Things (IoT) and analytics technologies to provide owners, occupants and operators with actionable information that helps them achieve their goals.
It’s Dynamic
One of the main factors driving this movement is changes in the way people work. As working conditions change, buildings also need to change, both inside and out. Open, flexible workspaces are expected to be able to adapt to who is using the space, how many people occupy it, the position of the sun and the tasks being performed. In short, these workspaces need to evolve in ways that will support and even improve their occupants’ performance, based on a variety of environmental conditions.
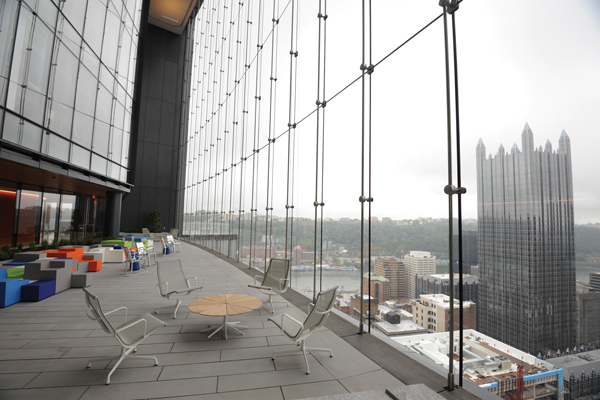
The Tower at PNC Plaza, PNC Financial Services Group's world headquarters in Pittsburgh, features a passive ventilation system that brings fresh air into the building via a solar chimney and a double-curtainwall facade, as well as an indoor park on the 28th floor. Photo courtesy The PNC Financial Services Group
New technologies have made it much easier to make buildings very energy efficient. But the actual energy savings achieved are often compromised by what is commonly referred to as “value engineering.” This should actually be called “devalue engineering,” since it often entails reducing initial costs while negatively impacting life cycle costs and other key long-term benefits. As the cost of these technologies comes down and as total life cycle costs and benefits become easier to measure and track, making intelligent, long-term decisions — and avoiding devalue engineering — has become easier.
Providing healthy, productive work environments means that these spaces need to be dynamically controlled. This includes natural light working in tandem with automatically adjusting lighting systems, natural and/or demand-based ventilation systems and smart or individualized metering. These subsystems are then connected through enterprise-wide building management systems (BMS) and supervisory control and data acquisition (SCADA) systems.
One of the first buildings to incorporate these types of systems is The Edge, Deloitte’s Amsterdam headquarters building. It was certified by the British rating agency BREEAM as the most sustainable building in the world and holds the highest BREEAM rating ever achieved. The Edge is smart as well as extremely efficient, but the real news is that buildings like it are no longer being seen as outliers. Since it opened in late 2014, smart, sustainable buildings have become more prevalent.
The lighting industry has driven the evolution away from fixed light levels to systems that offer workers a choice of lighting, based on the task at hand. This influenced many other demand-based approaches, from smart ventilation systems to smart glass. The result is a trifecta of benefits: providing the most resource-efficient and sustainable buildings; maximizing productivity and worker satisfaction; and generating the feedback needed to optimize these benefits over the life of the building.
Productivity: The True ROI
Studies conducted by the Harvard T.H. Chan School of Public Health’s Center for Health and the Global Environment, SUNY Upstate Medical University and Syracuse University have demonstrated that improved indoor environmental quality more than doubled occupants’ cognitive function test scores. This proves that it is now possible to optimize energy efficiency and life cycle costs while also optimizing employee productivity. Supporting employees’ cognitive function may be the ultimate example of using facilities to drive the success of the occupants’ core business.
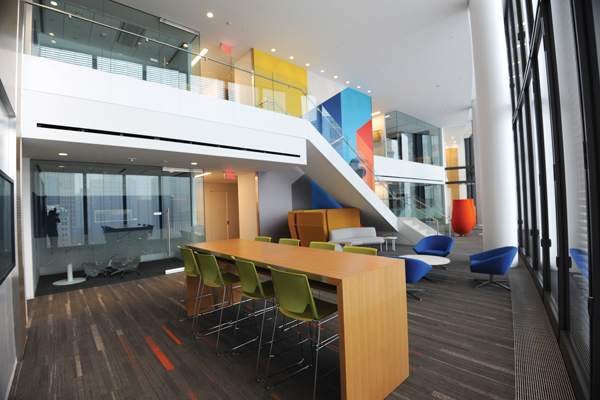
Designed by Gensler, The Tower at PNC Plaza features two-story "neighborhoods" with shared amenities as well as both formal and informal collaboration spaces. Photo courtesy The PNC Financial Services Group
More than 25 years ago, Johnson Controls developed a technology well ahead of its time: “personal environmental modules” (PEMs). These were designed to let each cubicle occupant control temperature, sound and lighting according to his or her needs. It didn’t take off, because of other system change requirements and the lack of a real belief that indoor environments mattered.
Today, these concepts are being put into action across the globe. Technology, owner demands and architects’ and engineers’ acceptance of office occupants’ true needs have converged to make these types of systems more prevalent. While early innovations and breakthroughs, like PEMs and Lutron’s first whole building lighting controls, set the stage for these changes, they were often met with resistance and “devalue engineering” death.
Recently, however, there has been a major spike in the adoption of these technologies. Examples abound:
Apple Park, Apple’s new 2.8 million-square-foot world headquarters “spaceship” campus in Cupertino, California, which opened in April 2017, features prefab construction with natural ventilation, making it the world’s largest naturally ventilated building. It has been designed to run entirely on renewable energy.
The Tower at PNC Plaza, PNC Financial Services Group’s 33-story world headquarters in Pittsburgh, which opened in 2015, has operable windows and a chilled beam HVAC system. It was designed to be the greenest office tower in the world.
One Bryant Park in New York, completed in 2010, features an ice cooling system, state-of-the-art air filtration, destination dispatch elevator controls and more. It is the first LEED Platinum-certified high rise. The 51-story tower houses Bank of America’s global corporate and investment banking businesses as well as The Durst Organization’s corporate headquarters and several other tenants.
P.S. 62, completed in 2015, is the first net zero energy school in New York City. The 68,000-square-foot, two-story structure serves 444 students and features photovoltaic arrays, a geoexchange heating and cooling system, energy recovery ventilators and demand-controlled ventilation, and a solar thermal system for hot water.
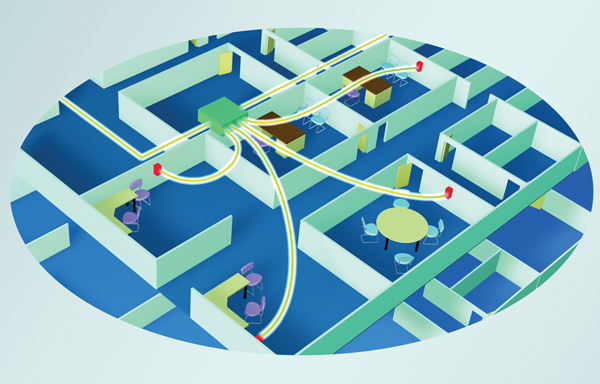
This illustration demonstrates a ventilation efficiency monitoring system installed in an office environment. Red squares represent wall-mounted sensors, yellow lines represent the cable through which air samples are routed and the green box is an air data router that sequences the air samples and routes them to a centralized sensor suite. Aircuity
Even the expansion of the Grand Mosque in Mecca, which is expected to be completed in 2020, features a naturally conditioned open-air design. These buildings, and an increasing number like them, are being developed or expanded with a complete life cycle value approach that focuses on occupants’ health and well-being as the top design criteria.
Insight and Intelligence
The “fault detection” industry is now an approximately $3.3 billion a year business worldwide. While roughly 25 percent of this involves first-time commissioning of buildings to ensure that systems are operating correctly, the much larger portion involves evaluating and correcting building systems that are not working as they were designed and intended to work. While using data and analytics is key to keeping buildings operating as intended, the commercial real estate industry should consider standards that will enable these buildings to function properly from the beginning.
The commercial real estate industry is following a familiar path already taken by other industries, including travel, investment and health care. The value in those markets has migrated from service providers to value providers: essentially, those who can quickly and effectively deliver on the overall end-to-end value of the service being provided, and not just focus on reducing the first cost while sacrificing long-term value.
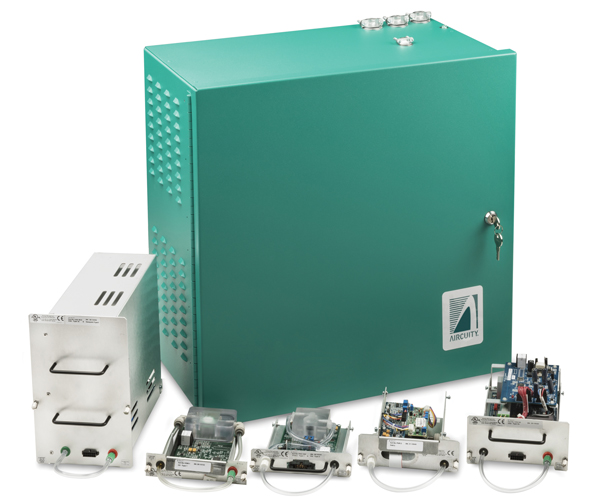
Mounted within a sensor suite (the green box), sensors (in foreground) measure and evaluate an array of environmental conditions, including carbon dioxide, carbon monoxide, dewpoint temperature, total volatile organic compounds and airborne particulates. Aircuity
The sea change in the built environment is no different. The real value will be created by those who can provide indoor environments that are well beyond “72 degrees and sunny.” Developers must create, maintain and validate this value for owners, operators and occupants. How safe, productive and healthy is the indoor working environment? Do the occupants know? Do the operators know? Is there an app for that? Soon, there probably will be!
Outcomes and Connections to Core Business
How are all of these concepts tied together? The three primary stakeholders in the built environment can be categorized as owners, operators and occupants. Occupants are obviously the most important but, until recently, they were frequently overlooked by owner/operators, designers, engineers and contractors.
Although this was often unintentional, the industry has had a blind spot regarding the importance of occupants’ needs. First cost and low value-added designs that looked inexpensive initially, but provided little long-term value, tended to rule the day, as did designs that looked impressive but provided little or no value to occupants.
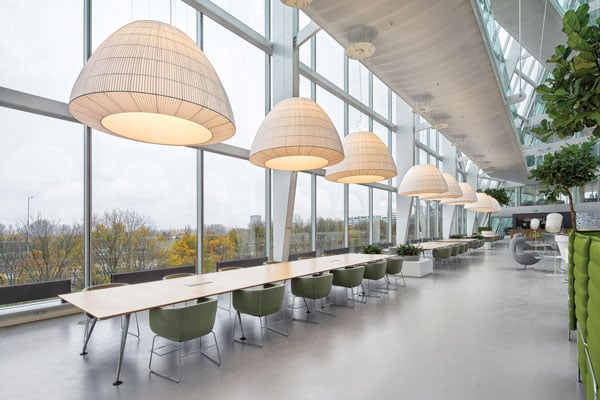
Abundant natural light and indoor plantings at The Edge, Deloitte’s
Amsterdam headquarters building, contribute to employee health
and productivity. Photo © Ronald Tilleman
How does a marble entrance enhance worker productivity? How does it impact health, well-being and productivity when the occupants pass through it for less than five minutes a day? It doesn’t! Savvy developers, owners and operators are now considering today’s intelligent and connected solutions in terms of the efficient, long-term benefits they offer for occupants. How much do they cost to operate over their useful life? What strategic and competitive advantage will the owner-operator gain by implementing more intelligent and sustainable designs? These questions must now be at the core of building design going forward.
More Believers
The most telling evidence of this shift in building design philosophy is the fact that growing numbers of developers and REITs are now on board. They recognize that buildings with fancy lobbies don’t rent out quicker, renew better or attract top-tier tenants like they did in the past. Sustainable and productive designs matter more; tenants are now seeking them out.
This trend has become clear in owner-occupied real estate over the last several years. More developers are leaning this way, even for build-to-suit projects, suggesting that mid- and even lower-end prospective tenants “get it.” They see the value of lower operating expenses in their rent bills and, more importantly, they see how more intelligent buildings can drive the success of their core businesses, helping them attract and retain top talent and maximize productivity. The COGfx studies cited earlier underscore the importance of this trend. Study participants received cognitive performance scores that were significantly higher when in the “enhanced green building environment” versus a conventional building environment.
The concept of “beyond 72 degrees and sunny” is about dynamic and productive work environments that leverage initial expenditures to maximize total life cycle value. It can result in lower real costs to own and operate a facility. Even temperature control isn’t a static or “one size fits all” system. So why should other building systems be? As the industry embraces true total life cycle value solutions, measurably better environments will become the new norm.
Dan Diehl, CEO of Aircuity


