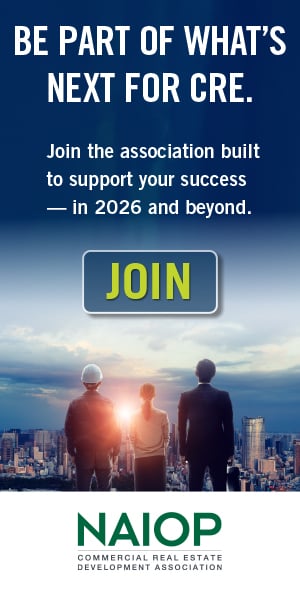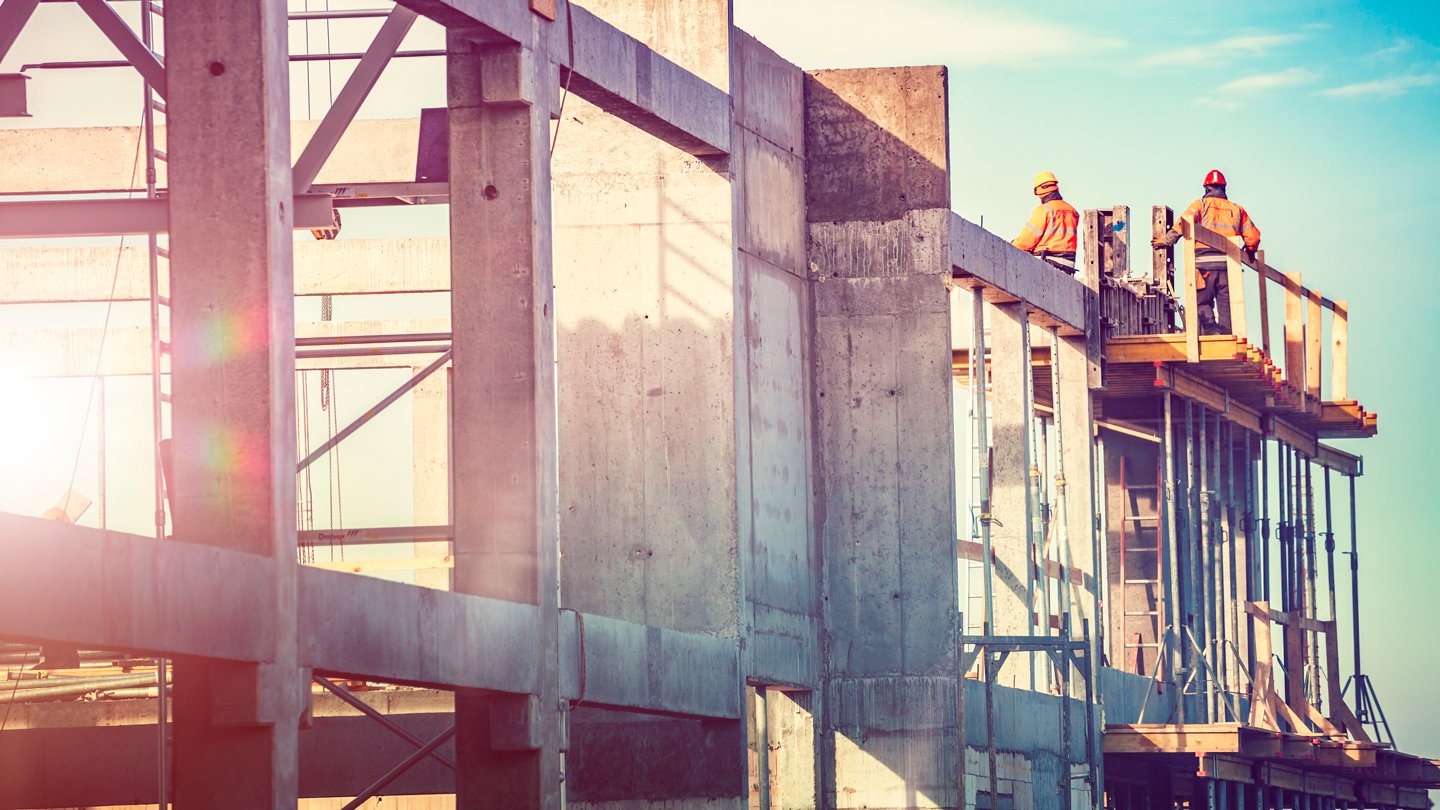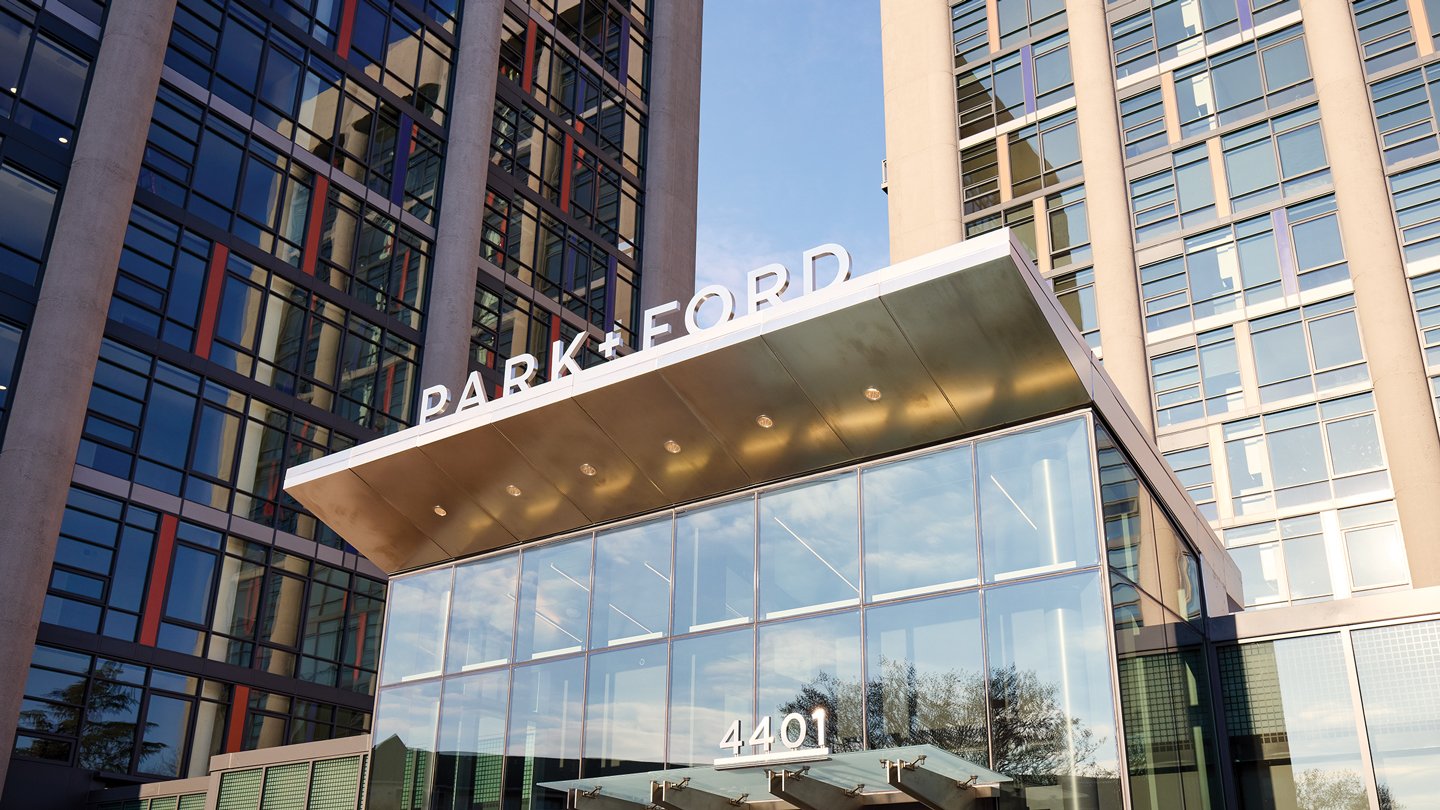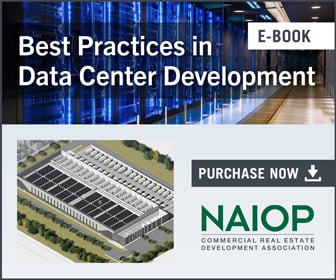Going Big: Large-Format Multilevel Industrial Buildings

These facilities can be important in areas with a constrained supply of land.
In response to strong demand for industrial space and limited land supply in some regions, more developers are exploring industrial densification. These new built forms fit more floor space onto a given amount of land, using a valuable resource more efficiently. This is particularly important during a time of low vacancy rates and rising rents.
Taking it Higher
The trend of industrial intensification began on high-value urban sites under one acre. These buildings are typically four stories, with light industrial uses on the ground floor with a mezzanine. The upper floors feature office space. Additionally, there is a level or two of underground parking in these smaller facilities and rooftop amenities, all connected by a freight elevator. (See “From Horizontal to Vertical: Industrial Intensification Grows Up” by the author in the Spring 2020 issue of Development magazine.) In these settings, the office component, often occupied by businesses in the technology sector, helps support the financial viability of the overall project.
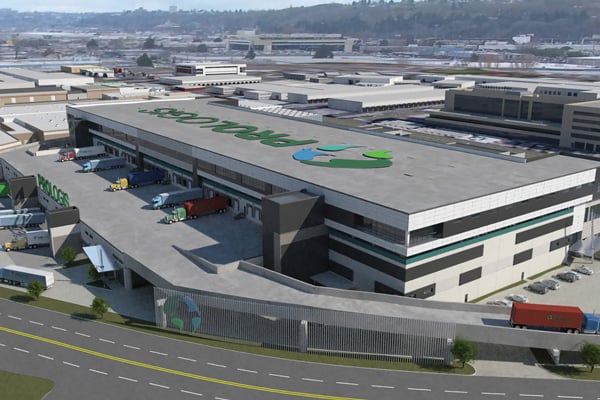
Georgetown Crossroads in Seattle has been called the first modern three-story industrial warehouse in the U.S. It features truck ramps leading to loading docks on the second level and a third floor, along with forklift-accessible freight elevators. Rendering courtesy of Prologis
At the other end of the spectrum, larger suburban sites (10-plus acres) that need highway access and space for trucks are now experiencing their own intensification. Multilevel warehouses already exist in East Asian markets to accommodate small-scale production and local distribution, with access for small trucks via a circular ramp. However, industrial intensification has only recently gained popularity in select North American cities.
Industrial development is the ultimate in “form follows function” — operational requirements are paramount, while aesthetics come later. Typical distribution centers range from 400,000 to 600,000 square feet. With decks up to 130 feet deep, they provide ample maneuvering space for 53-foot-long tractor trailers. These facilities also have high dock door ratios, 40-foot-by-40-foot column spacing, and 32- to 40-foot-high ceilings for greater cubic volume, with small mezzanine and office areas. They may have a single tenant or multiple tenants.
Conventional one-story structures can achieve optimum floor area ratios (FAR), a measure of a building’s total floor area relative to the size of the land that it sits on, through efficient building siting. This can also optimize truck loading areas and surface parking lots. The next step is literally going to the next level — two- or three-story buildings with a truck ramp to the upper levels.
Drivers and Opportunities
In areas with limited industrial land and a strong market with millions of consumers increasingly expecting e-commerce home deliveries, firms face the dilemma of either building up or moving out to find more suitable accommodations. Soaring prices for land are both the response to its scarcity and the impetus for its more efficient use.
With industrial densification, the opportunity is to build higher to allocate land costs over greater floor area. The wider community can benefit from efficient use of land, the increased capacity to accommodate jobs, and improved transportation infrastructure around the project. Potential transportation improvements could include a more effective drayage system (because trucks don’t have to travel as far) and transit service for workers.
Challenges Abound
There is a long list of challenges for multilevel buildings: unconventional approvals, high construction costs, multifaceted designs and complex structural requirements. These buildings are much heavier, which may require foundations with more pre-loading or piling, especially on sites with issues around geotechnical stability and poor soil conditions. Thicker floor slabs and more columns are needed to support live loads in the order of 500-750 pounds per square foot on the lower floor and 250-300 pounds on the upper floors. Super-flat floors are also required for racking systems and automation equipment.
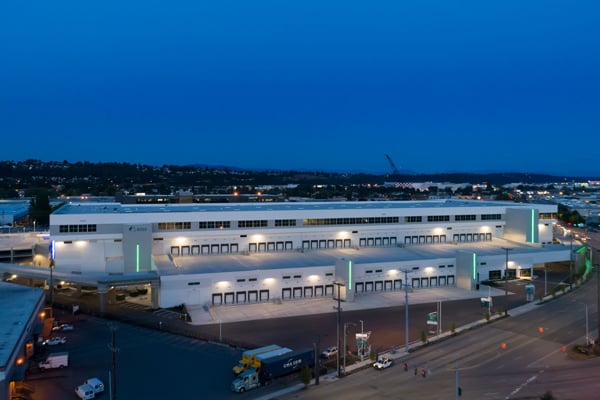
Seattle’s Georgetown Crossroads at night. The Prologis-designed 590,000-square-foot, 14-acre development has more than 100 docks and 635 parking spaces. Prologis
To complicate matters, the need for stairs, ramps and other common facilities in multilevel buildings reduces the amount of usable space. Single-level industrial buildings are basically 100% efficient in that the entire gross building area could be leasable. This is not the case for multiple-level buildings, because some space is lost to accommodate elevators and stairs. Additionally, tenant operations are affected by larger columns and tighter column spacing, which are needed to support the weight of the upper floors. Otherwise, it may not be possible to reach the high ceilings seen in some modern one-story buildings.
The first generation of tenants may not need all these building features, but including them can extend the functional lifespan of the investment for the long-term benefit of the landlord. In certain strong markets, some properties with these features are even being built on spec, with expectations that tenants can be secured during construction.
However, construction costs for these products could be 2.5 times higher than traditional development. Taller buildings cannot use tilt-up panel concrete walls; they require prefabricated components and steel reinforcement. Longer timelines and complex developments elevate the project risk and financing profile. Furthermore, multilevel buildings cannot be delivered in phases over time to meet market demand. They must be built all at once, which can be a challenge to pre-lease.
Viability requires the availability of large sites, government agency approvals, efficient designs, manageable construction costs, adequate economies of scale and high rents.
Industrial Design
As noted earlier, multilevel designs require reinforced columns to support the weight of upper floors and large decks that allow trucks to access loading docks. They also must satisfy code conditions to protect against the spread of fires, to allow for fire truck access and to provide adequate vertical circulation. Upper-level access may be via a straight truck ramp on the side of the building, or a smaller ramp or freight elevator to move lighter goods to the top floor. Column spacing is particularly an issue; the larger columns must line up vertically to avoid transfer slabs between floors.
Along with upgraded utility connections such as electrical service, there are ever-increasing sustainability provisions such as insulated walls, LED lighting with motion sensors, stormwater treatment and electric vehicle charging. In short, these buildings are facing higher construction costs on multiple fronts — not just because of multilevel construction and more foundations and columns, but also due to greater expectations for sustainability features.
|
Relevant Research In October 2020, the NAIOP Research Foundation published a report titled “The Evolution of the Warehouse: Trends in Technology, Design, Development and Delivery,” by Steve Weikal and James Robert Scott, researchers at the MIT Real Estate Innovation Lab. Weikal and Scott reviewed recent publications on emerging logistics and building technologies and interviewed industry practitioners to evaluate how these technologies will influence the future of logistics real estate. Continued advances in automation, data analytics and artificial intelligence promise to make industrial assets more productive and profitable, create new opportunities in building design, and blur traditional boundaries between property types. To download the report, visit naiop.org/Research-and-Publications |
As for parking, accommodating the proper number of spaces for workers and fleet vehicles is another challenge. Underground parking facilities, while more common in smaller facilities, are usually not possible for large industrial buildings. Light vehicles might be able to park on the roof, although it would require ramp access and additional structural support. Some developers have explored alternative designs, such as placing parking in a deck between the upper and lower levels to achieve structural efficiencies. Sites with a slope can allow access to the building’s lower level from one side and the upper level from another side, eliminating the need for ramps.
These buildings are filled by distribution facilities for large retailers or third-party logistics firms. These businesses typically want to invest their capital into their operations rather than real estate, so lease tenure rather than ownership is more common. (The inverse is often the case for smaller units, which may be bought as strata pre-sale investments.) Thus, an institutional developer such as a pension fund or REIT investor is likely to retain long-term ownership of the property, rather than a merchant developer.
Development Examples
The Georgetown Crossroads project in Seattle is an example of a large multilevel distribution center. Designed by Prologis, the three-story, 590,000-square-foot building features truck ramps leading to loading bays on the second floor, with the third floor accessible by freight elevators. The 14-acre development site achieves 40% coverage, with reduced building size on the upper floors, up to 100 docks on both levels and 635 parking spaces. It has a FAR of 1.0. It is located five minutes from downtown Seattle and the Port of Seattle, with easy access to highways and transit.
In British Columbia, the City of Burnaby near Vancouver is the home of Oxford Properties’ Riverbend complex. The two-story, 707,000-square-foot building on 21 acres has coverage of 50%, a heated outside ramp with 6.8% grade, 739 parking spaces, and ceiling heights of 32 feet on the ground floor and 28 feet on the second floor. The FAR is 0.8.
Other examples in North America include 2505 Bruckner in The Bronx in New York, a two-story, 968,000-square-foot urban logistics facility on 20 acres, with ceiling heights ranging from 28 feet on the upper floor to 32 feet on the lower floor, and coverage of 34%. Also in the New York area, the 18-acre Sunset Industrial Park in Brooklyn has an intricate ramp and access design that allows each level to have cross-dock potential. The building covers 1.3 million square feet, providing for a density of 1.66 FAR. (See box below.)
Access to major transportation networks such as highways, port facilities and rail terminals is crucial for large distribution operations. Because they need more space for trucking and loading, the building site coverage may be half the near 90% achieved in small-form urban industrial properties that have rear-lane access.
Policy Examples
The Vancouver region has a constrained land supply while being the home of the largest port in Canada and a growing population. These factors have a major impact on policy responses.
The Metro Vancouver Regional District, which undertakes long-range growth management, has been exploring industrial land use issues for decades. It recently completed a Regional Industrial Lands Strategy, which “establishes a vision for the future of industrial lands across Metro Vancouver to the year 2050, and provides a set of recommendations to guide a broad range of stakeholder actions to achieve that vision.” It also conducts a comprehensive regional industrial land use inventory every five years, studies industrial lands intensification and densification possibilities, and updates the regional growth strategy to enhance policies to protect and utilize industrial lands.
A novel Trade-Oriented Lands Overlay, for uses such as terminal facilities, distribution centers, warehouses, container storage and freight-forwarding activities associated with national trade, covers large sites that are close to major transportation infrastructure. It protects such lands from stratification tenure and small lot subdivision.
Within the region, the City of Richmond undertook an Industrial Lands Intensification Initiative to document industrial utilization rates using a range of different measures. It also seeks to advance densification by testing the financial viability of different built forms. Richmond, which has a significant amount of port-related and logistics uses and a protected agricultural base, wants to accommodate more industrial activity on a fixed industrial land stock. The city amended its industrial zones to remove outdated caps on building densities and adjust permitted uses to remove some non-industrial activities and add new types of industrial.
Lessons Learned
To encourage higher-density industrial development, municipalities should consider updating zoning provisions and planning policies to accommodate new built forms. This may mean adjusting limits to density such as maximums for building height and site coverage, and permitting traditional and new industrial uses while prohibiting non-industrial uses. Also, parking standards may need review. In the future, a greater reliance on automation in logistics facilities will mean fewer employees, which may reduce the need for onsite parking. Other facilities may be more employee-intensive and need parking for company vehicles, which could possibly be addressed through allowance for shared parking facilities.
Policies could include incentives such as waiving development charges/fees for industrial floor space on upper levels, assisting with land assembly, infrastructure servicing and soil remediation. Strategies such as these could target older properties that could be redeveloped into higher-density industrial uses.
Developers can pursue land assembly to create larger sites that achieve efficiencies. For example, unique sites with grades might not need ramps. A combination of additional rental space and increased lease rates could offset development costs. In some cases, developers have owned the lands for years, thereby allowing them to use their historic lower land prices to rationalize the higher construction costs.
From small-form urban intensification to large-format suburban densification, the way to increase industrial capacity on a fixed amount of land is through building up. Only a few years ago there was much skepticism about multilevel industrial designs, yet now they are being built. The industrial-sized opportunity to meet the challenge will require innovative planning and development solutions.
Eric Aderneck, RPP, MCIP, is an industrial lands planning consultant. He can be reached at eric@aderneck.ca. His website, www.MVindustriallands.com, includes resources about industrial lands planning and development matters.
|
Making Multistory Industrial Work E-commerce is driving growth in neighborhoods where malls used to stand tall, and multistory is the name of the game in industrial development today. In Brooklyn, the Sunset Industrial Park is home to a four-story, 1.3-million-square-foot distribution center — the largest multistory warehouse in the U.S. It’s groundbreaking in its scope and design, but not without its own issues. So what are the challenges with multistory and how can developers make it work? A panel at NAIOP’s I.CON East 2019 sought to answer this tough questions. Leslie Lanne, managing director with JLL, said the primary driver behind multistory is getting as close as possible to the consumer base. This proximity is more than just mileage — it’s the time it takes to get the goods to the consumer. For example, a warehouse in New Jersey is located only five miles from Brooklyn, but it can be tough to achieve a trip from the warehouse to consumers and back in less than two hours. “Rent costs are a small part of the overall price of logistics,” said Dov Hertz, president of DH Property Holdings. The bigger fixed costs are in transportation — costs for vans, gas and tolls — and labor. If a driver can make more deliveries based out of a location like Brooklyn vs. the Meadowlands in New Jersey, the rental costs are essentially absorbed by the cost of logistics. The biggest challenge for Hertz is identifying an appropriate site that works for multistory. “Finding a large enough piece of industrial land that is in the appropriate subsection of industrial zoning code (qualifies land for tax abatement) to build a functional, Class A building is literally like looking for a needle in a haystack,” he said. Hertz said he believes the minimum land size for multistory is four acres, which gives the land enough depth to ramp up to a second story. And don’t forget financing. “If the first barrier is finding a piece of land, the second is convincing equity partners that this actually will pencil,” Hertz said. “Equity partners say they want to do it and believe in the product, but say it will be impossible to get the project past the investment committee. Then there’s one — one that believes in the project and will put their money where their mouth is.” Once a capital partner is committed, though, they’ll look at it as a longtime hold, said Jeff Milanaik, principal with Bridge Development Partners. “These sites are so few and far between that investors realize they’ll never be able to replicate it again,” he said. Other challenges come in the form of tenant expectations, particularly tenants who are used to more wide-open spaces like the Meadowlands. “A lot of tenants are used to having plentiful surface parking, which isn’t the case in urban multistory,” said Brian Milberg, senior partner with Sitex Group. Multistory isn’t a fit for every tenant. “If your company doesn’t have to be in these well-located multistory buildings, it’s not going to be,” said Lanne. “Some companies will stay in areas like the Meadowlands instead of coming into Brooklyn. And if a company doesn’t need to be there, it will go south or west. It essentially becomes a matter of supply and demand, and the companies that have to be in the more urban markets will make it work.” Getting the goods in and out of the facility can be a challenge, particularly for projects like the Sunset Industrial Park that are surrounded by streets that can’t handle multiple large trucks. This means that goods come in at off-peak hours, said Milanaik, and sometimes goods are transferred from large trucks to smaller vans to make it into the facility. What can be learned about multistory industrial development from Asian markets where multistory has been developed for more than a decade? The panel agreed on one answer: It works. — By Kathryn Hamilton, CAE, vice president for marketing and communications at NAIOP. |
RELATED ARTICLES YOU MAY LIKE
From the Editor: As the Economy Improves, What’s Next for CRE?
Fall 2023 Issue
Construction Cost Challenges Shift from Materials to Labor
Fall 2023 Issue
