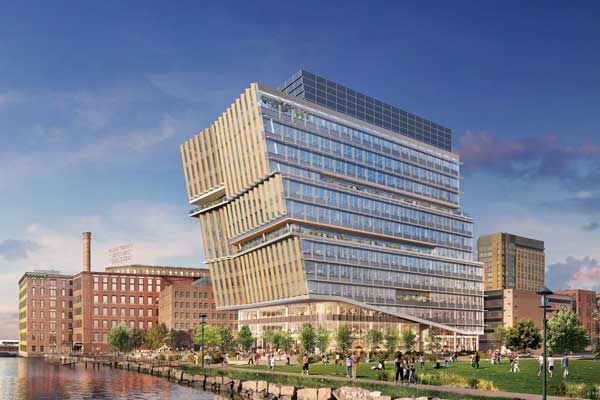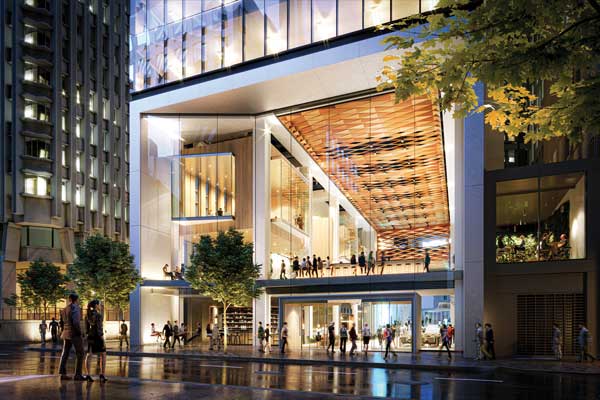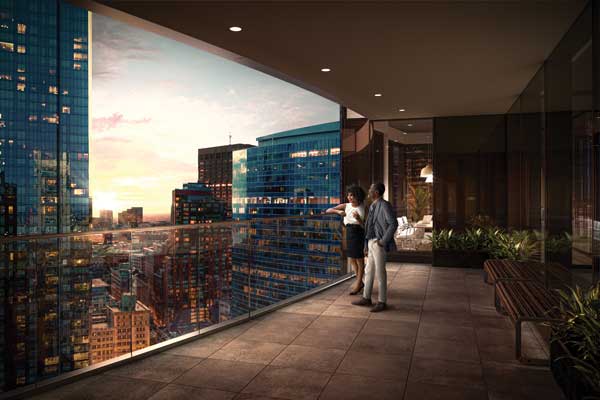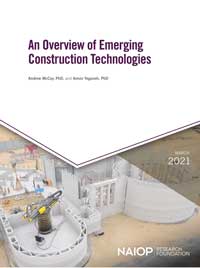The Challenges of Building for Sustainability

It requires effort at every stage of the process, according to those in the field.
A greater focus on the potential impacts of climate change is motivating a shift toward sustainability in the construction industry that is outpacing current standards and certification programs.
Two decades ago, LEED-certified buildings set the precedent for change. Marc Truant, founder of Marc Truant & Associates, a construction management firm based in Cambridge, Massachusetts, speculates that “20 years from now, there won’t be LEED because it will all be in the building code.”
Some construction and design firms are trying to do their part before that time. They are participating in programs like the American Institute of Architects (AIA) 2030 Challenge for carbon neutrality, while municipalities in states such as Massachusetts are developing stretch codes for higher efficiency standards.
The buildings that are erected today will stand for decades and even centuries. They need to match the green building standards that will be put in place in the future and be adaptable to technological advances. So who drives sustainability, and what are the roadblocks? Professionals and firms in the Boston area provided some insights into these questions.
Understanding the Client
Every construction project starts with the client. However, there are limitations to sustainability depending on the context of the project. In many cases, sustainability might not be a priority for the owner.
Luke Voiland, principal at national architecture firm Shepley Bulfinch, recounted a response from health care executives on the topic of sustainable construction. They told him that although it would be ideal, their primary concern is saving lives.
“It’s not that they don’t care about [sustainability], but they cannot afford to have a building not perform,” he said.
Matthew Gifford, another principal at Shepley Bulfinch, elaborated with a specific materials example. If the design firm were to propose a new, more sustainable material for floor tiling for a hospital, they would likely be met with strong resistance from the owners because “if the floor fails, they have to shut down,” he said. “So, they want to go with methodologies and materials that are tried and true, that they know are going to perform over a period of time and that they don’t have to worry about.”
Considering COVID-19 concerns, buildings now face a vital choice in weighing the trade-offs between energy costs and the health of occupants. Non-medical buildings like schools and offices are looking to upgrade the air filtration on their HVAC systems. Options range from filters with a minimum efficiency reporting value (MERV) of 15 or higher, which can prevent bacteria and viruses from circulating, to high-efficiency particulate air (HEPA) filters, which can remove up to 99% of all tiny particles from the air. Building owners are also considering ways to increase ventilation to mitigate aerosolized infectious particles, though this may increase energy use when heating is needed during the winter.

In the aftermath of the COVID-19 pandemic, many building owners will be looking to upgrade their HVAC systems. However, this can lead to higher energy usage. Getty Images
University campuses also face unique sustainability considerations. John Fernandez, director of the Building Technology Program at MIT, recently advocated for a new MIT dorm to use Passive House design, which is an ultra-energy-efficient standard for heating, cooling and airtightness. However, Passive House in a large multipurpose building like a dorm carries a much higher premium than for a simpler structure like a single-family home. Ultimately, MIT settled for LEED Gold certification, which is the baseline for all buildings on campus.
Educational institutions, such as MIT, tend to be more budget constrained than private-sector developers. Boston’s new corporate skyscraper, the 52-story Winthrop Center, chose to pursue Passive House design. As large as MIT’s endowment may be, it is still finite when compared to the global capital available to the Winthrop Center. If the Winthrop Center can be expected to generate revenue and the added feature of aggressive energy efficiency holds value in the marketplace, then capital will be attracted to the project.
In situations where clients are not particularly interested in sustainability, the industry professionals interviewed for this story emphasized the need to meet the client’s needs, understand their challenges and identify shared interests. If possible, firms should be able to explain to their clients how sustainable design and construction can benefit building owners and occupiers as well as the environment. For example, reduced parking spaces might be desirable for aesthetic reasons, and improved thermal performance could decrease work for maintenance staff. Although some clients may not show interest in sustainable design, those who are excited about sustainability have the power to move the whole industry forward.
Trial and Error
Gifford described the resistance to changing traditional design practices to more sustainable ones as “inertia.” There is a certain amount of risk involved when deviating from traditional design practices. Performing research and analysis on new ideas, as well as finding and developing working relationships with suppliers and contractors, requires time and resources.

15 Necco in Boston is a life science building that is planned to be LEED Gold, Fitwell and Well Building certified. The developer, National Development, says the project will include several “state-of-the-art resiliency and sustainability features.” Courtesy of National Development
Speaking from a construction-management perspective, Truant said that “builders will install whatever’s specified, but they own the warranties.”
For example, bamboo composites and formaldehyde-free adhesives were plagued by problems when they were first introduced.
“The materials just delaminated and fell apart, and there were a lot of lawsuits and issues, and it was pretty painful,” Truant said.
Eventually, chemists solved problems associated with these materials, and they are now widely used.
Truant also pointed out that working with new materials often poses a learning curve for builders. Nonetheless, he is optimistic that these problems can be solved with time. As the industry’s collective knowledge about sustainable design and construction improves and the market for sustainable technology grows, the cost premiums will continue to decrease.
In some cases, clients might believe that sustainability will cost more than it does. A 2014 study by the U.S. Department of Energy determined that employing net-zero strategies can cost between 5%-19% more in commercial buildings, and conventional energy-efficiency measures can cost 1%-12% more. This rate is lower in single-family homes. For example, a Rocky Mountain Institute study found that a net-zero home costs on average 7.3% more to build, while a net-zero-ready home costs only 1.8% more. (A net-zero home is one that generates as much energy in a year as it will consume; a net-zero-ready home is generally 40% to 50% more energy efficient than a typical new home, and it has the potential to be converted into a net-zero home.)
A 2019 report from the U.S. Green Building Massachusetts Chapter (now called Built Environment Plus) used case studies to demonstrate that cost premiums for net-zero buildings can be less than 1%. And assuming a 5% cost premium, owners would break even within 6-19 years depending on the building type. The report notes that these statistics don’t apply to buildings over 10 stories or ones that require high energy use. But for many homes, offices and schools, net-zero is not as far out of reach as many believe.
Changing from the Inside Out
Firms play a vital role in educating clients on how they can implement sustainability into their design and what the true trade-offs in costs will be. This is why professionals themselves need to be knowledgeable about sustainability. When asked about the barriers to more sustainable design, Meredith Elbaum, executive director of Built Environment Plus, said that education is the biggest.
“The way that the industry works, you only learn so much in school, then you learn more when you get out of school,” she said. “And the people that you’re learning from are the ones who have continued to do the things that they’re doing, and so it’s a positive-reinforcing feedback loop.”
Because of this, external organizations such as Built Environment Plus, as well as institutes of higher education, have an important role to play as dedicated sources of knowledge about sustainability. This knowledge then spreads from leading individuals and projects toward general practice.
Sasaki is a design firm known for its commitment to sustainability. The company’s initial efforts were piloted by Elbaum before she joined Built Environment Plus, but they did not end when she moved on. Tamar Warburg, the current director of sustainability and resilience at Sasaki, said that “over the years that [Elbaum] worked on projects, she really raised this issue [of sustainability] and professionalized Sasaki’s approach to be able to deliver these kinds of services.”
A year and a half ago, Sasaki hired Warburg because “sustainability approaches and metrics are very dynamic, they’re constantly getting more and more sophisticated.” The firm recognized the importance of staying up to date with the industry’s knowledge as it evolves. Having established a reputation for sustainable design, the firm now attracts clients who are equally as passionate about a sustainable built environment.
“I am very gratified that [Sasaki] is keeping up with a market that is increasingly asking for [a sustainability] approach,” Warburg said. “In addition to institutional clients, corporate developers and office interiors projects are asking us to calculate the embodied carbon emissions of all our interiors. Who knew? That never happened before 2020.”
Unfortunately, many design, construction and CRE firms, especially larger ones, struggle with integrating sustainable practices across their organization.
Barbra Batshalom founded the Sustainable Performance Institute (SPI), which advises firms by looking at their workflow to identify how the organization as a whole can adopt sustainable design practices. She believes that a process called “change management” can help firms make sustainability a priority in all aspects of their operations.
According to Batshalom, this can be as simple as making sure any project timeline starts by setting goals, such as an energy usage intensity goal. It is also important to revisit these goals during the quality-assurance step of the design process. SPI developed a certification program that was adopted by the U.S. Department of Housing and Urban Development in 2011 to assess a firm’s capability to deliver high performance consistently.
It’s Like Marriage Counseling
Looking beyond the organization of a design or construction firm to the collaboration between companies on projects reveals more gaps that hinder the industry’s ability to change. The relationship between design and construction often lacks continuous and transparent communication, which is why Batshalom refers to her work as “marriage counseling.” Whenever possible, she recommends proactive engagement between architects and mechanical, electrical and plumbing (MEP) consultants. Collaboration can foster more sustainable building designs.
There are a few project delivery methods that foster different levels of collaboration between designers and contractors. In design-build, one entity provides a contract for the design and construction of a building. However, clients often favor design-bid-build, in which architects and contractors are on separate contracts, because it allows clients to compare proposals for a certain design. Because the contractor does not get a seat at the table in the initial stages of design, design-bid-build may create a disconnect between the concept and delivery of the final product if the architecture and construction firms do not collaborate effectively.
Coming from both an architecture and construction background, Truant observed this disconnect when he started in the industry. It inspired him to create his own firm that follows a construction-management model. He says that the construction manager being there from the start helps to shepherd the budget, scheduling, permitting and implementation of the original design concept, preventing initiatives for sustainable design from getting lost along the way.
“It takes real collaboration and creativity to get that kind of result,” he said.
Carol Burns, principal at Taylor & Burns Architects, emphasizes the importance of feedback systems between owners, designers and contractors. Once a design is handed off, the design firm often receives little to no information on its actual performance during day-to-day operations.
Elbaum echoed this concern.
“In the industry, there’s a lot of building as usual,” she said. “There will be copy-and-paste details of how to build a wall assembly from one project to another. A big problem in the industry is that there’s no money or time to go back to projects and see what worked and didn’t work.”
Collecting and analyzing data on building performance is the next step in moving beyond rating systems. Burns emphasized that this is the sort of knowledge that is useful in “connecting an individual act of design to the conviction that it will matter.”
Moving Beyond Programs: Holistic Sustainability
Burns said that collaboration is not just more phone calls or meetings, but rather “better tools that can advance knowledge.” More intelligent models of buildings that are shared between the architect and builder would be one such example. Another tool that is changing the industry is Tally, an Autodesk Revit plug-in developed by the architecture firm KieranTimberlake to integrate a life cycle assessment of embodied carbon into the design process of a building.
More recently, the Embodied Carbon in Construction Calculator (EC3) helps decrease emissions during the late design and procurement phases. And Batshalom hopes to address these issues with her new startup, BuildingEase, by connecting and streamlining the data throughout the workflow from design through procurement, making it fast and easy to get exactly the right information at the right time.
While building codes and rating systems like LEED serve as a baseline for sustainable design and construction, the leading edge is defined by what Burns describes as “getting to the bottom of things”: holistic evaluation of the sustainability of a building, from its design to its construction to its performance. This should extend across various metrics such as energy usage, emissions and resilience. Burns urges the industry to “move beyond programs.”
Rating systems and programs have played a vital role in bringing the industry to where it is today and creating a common language for sustainability, but it should aim even higher. Building owners and firms should look beyond programs into detailed metrics, which can be facilitated by harmonious collaboration between clients, builders and designers.
Design and construction firms must be bold enough to implement innovative, sustainable solutions, educate their clients and change their philosophy to sculpt a greener built environment.
Melissa Stok and Jess Horowitz are MIT undergraduate students who work in the MIT Environmental Solutions Initiative Rapid Response Group (RRG).
|
The Winthrop Center The 52-story, $1.3 billion Winthrop Center is being developed by Millennium Partners Boston. Designed by Handel Architects, the building will feature more than 800,000 square feet of office space and 321 luxury condominiums. 
The Winthrop Center is a 52-story skyscraper currently under construction in Boston. When completed sometime in 2022, it will be the world’s tallest tower built to the highly energy-efficient Passive House standard. MP Boston 
Open-air office terraces will be a signature feature at the Winthrop Center. MP Boston The office portion of the project will be built to the strict Passive House standard, which began in Europe in the 1980s as a way to increases the energy efficiency of single-family houses. That part of the building is also expected to be certified WELL Building Standard Gold and LEED Platinum (The residential portion of the project will seek LEED Gold certification.) “Passive House is a set of systems related to a building’s walls, windows, ventilation and heat exchange,” John Fernandez, director of the Building Technology Program at MIT who collaborated on the design of Winthrop Center, told The Architect’s Newspaper in May 2021. “All elements must work together. Take any of them away and your energy efficiency decreases considerably.” According to a case study from Handel Architects, to reach Passive House standards, the Winthrop Center’s curtainwall design “employs a robust, triple-glazed insulated glass window unit coupled with glass spandrel panel to obtain an average R-value of 7.35. To reduce energy loss, all connections between the exterior wall and the interior structure are thermally broken to minimize heat loss through thermal bridging, and all panel joints are gasketed and sealed to prevent air leakage.” Additionally, the Winthrop Center will also use high-efficiency energy recovery ventilators (ERV) that will provide up to 50% more fresh air than other high-rise office buildings. And the floorplates are designed to maximize the amount of natural light that can get in. According to the designers, 95% of the working space will be within 35 feet of a window. When completed in 2022, the Winthrop Center expects to use 65% less energy than buildings of similar size in Boston. |
Relevant Research

In March 2021, the NAIOP Research Foundation published “An Overview of Emerging Construction Technologies.” The report identifies how technology is making an impact on construction, an industry that had been historically slow to embrace innovation.
To view or download the report, visit www.naiop.org/Research-and-Publications




