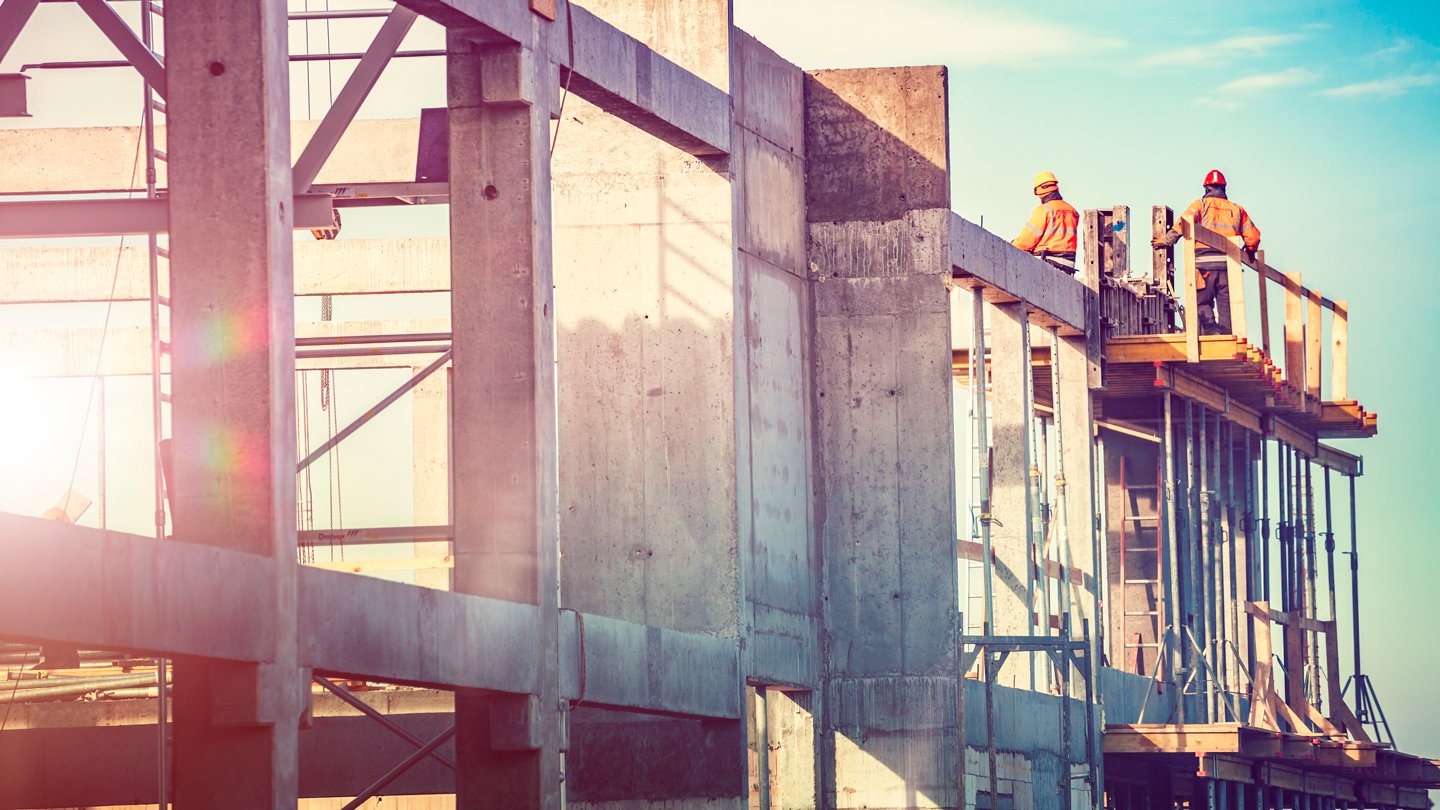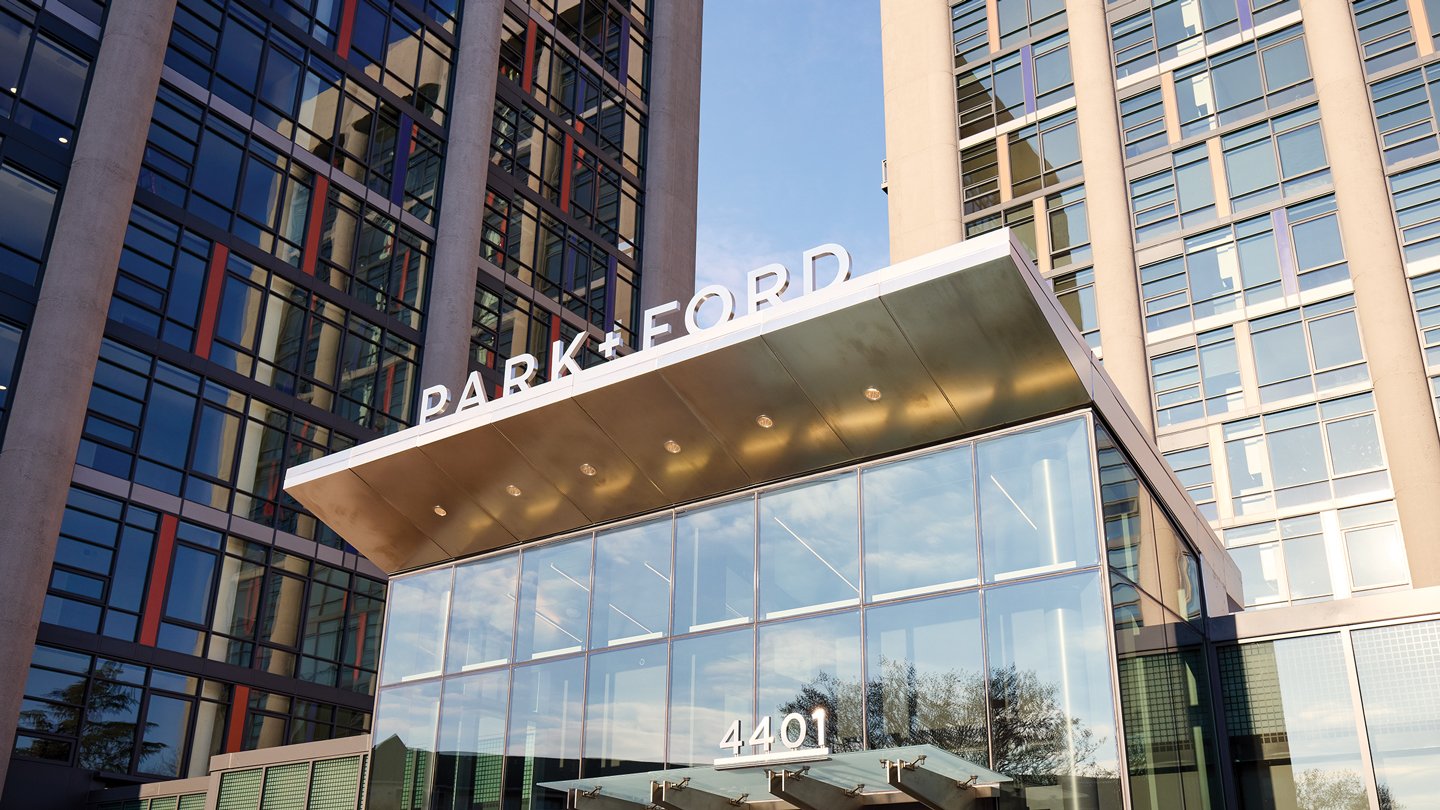How Ascent Is Pushing Mass Timber to New Heights

Partnerships, planning and perseverance are all critical components of a unique project in Milwaukee.
The footings are in. The foundation is coming together. And hundreds of wood beams await assembly into a new $125 million luxury residential building.
In downtown Milwaukee, Ascent is finally on the rise.
But this new mass timber composite tower, which will be the tallest of its kind in the world when completed in Summer 2022, has had a long climb just to get to this point. The three years of planning and legwork it’s taken thus far are a testament to what it takes to build bigger and bolder in a commercial real estate market like Milwaukee, which has remained stubbornly conservative for years.
“The story with almost every innovative project is that no one knows exactly what the impediments are going to be when they’re starting. But that’s innovation, right?” said Tim Gokhman, managing director of New Land Enterprises, the developer of Ascent. “You take a risk, you’re faced with challenges, and you figure out how to do it.”
In solving the challenges thus far, Ascent has benefitted from close collaboration among the multiple firms working to move the project forward. New Land and Wiechmann Enterprises are the developers, with design led by Korb + Associates Architects, structural engineering by Thornton Tomasetti, timber sourcing by Timberlab, a Swinerton Company, and a joint venture of Catalyst Construction and C.D. Smith as general contractors.
Creating ‘Something Truly Different’
New Land is no stranger to trying new things in residential development. For example, the company has been at the forefront of using efficient and space-saving hydronic radiant heating systems, which pump heated water from a boiler into tubing that is embedded into flooring. (These systems, which don’t dry out the air and don’t require ductwork, will be included in Ascent). But for this project, the developers wanted to do something else to set it apart.
“We looked at the marketplace and said, ‘All right, we believe we have the best location. We think we have the best floor plans. But we want to make it bulletproof. How do we really make this building unique?’” Gokhman said.
The answer came in the team’s growing interest in mass timber. Jason Korb, principal architect with Korb + Associates, had been looking for an opportunity to do a mass timber project ever since seeing a presentation by Michael Green, an early advocate of mass timber in North America.
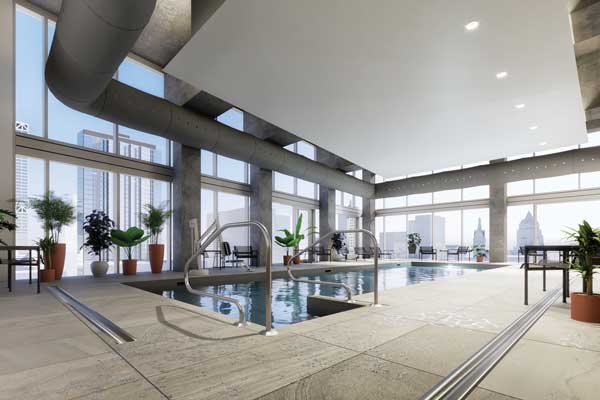
Ascent’s seventh-floor swimming pool features operable floor-to-ceiling windows. @alycek.peterson
As a result, Ascent, as Gokhman put it, will be “something truly different”: a 284-foot, 259-unit luxury apartment tower with 19 of its 25 floors built primarily with cross-laminated timber (CLT). The CLT structure will sit atop a six-floor concrete podium (hence the “hybrid timber” designation) that will house parking and retail.
When complete, Ascent will surpass Mjøstårnet in Norway as the world’s tallest mass timber building by four feet, according to the Council on Tall Buildings and Urban Habitat (CTBUH).
Mass Timber on the Ascent
CLT has been in widespread use in Europe for a decade, but the material is just beginning to take hold in North America. Timberlab is sourcing Ascent’s columns, beams and floor slabs from a manufacturer in Austria that has been in the game for decades.
Proponents of CLT often cite its sustainability and aesthetics. The material comes from sustainably managed rapid-growth forests cultivated specifically for forestation, with the wood beams effectively capturing and holding carbon from the atmosphere.
For example, the wood that will go into Ascent will store carbon equivalent to taking nearly 2,400 cars off the road for a year, according to Thornton Tomasetti.
Ascent will be special not only for its height and materials, but also for its amenities and aesthetics. Residents will enjoy an interior highlighted by exposed wood beams and ceilings in all living rooms and bedrooms. They’ll also take in city views from a seventh-floor swimming pool with operable floor-to-ceiling windows and a 10,000-plus-square-foot entertaining space.
This combination of innovation and amenities has attracted attention for Ascent from around the world, with presentations at the 2018 international Council on Tall Buildings and Urban Habitat (CTBUH) conference in Dubai, the 2019 international CTBUH conference in Chicago, and the 2019 and 2021 International Mass Timber Conference in Portland, Oregon.
The Lending Legwork
Until recently in Milwaukee and similar midmarket Midwestern cities, an unusual development like Ascent would not have gotten off the ground. Financing often proved a major hurdle.
The Ascent team struggled to convince investors that there was a market need for a high-end rental property. Initially, nearly all the potential lenders Gokhman met with had the same reaction.
“Investors weren’t interested in Milwaukee,” he said. “And that’s not a Milwaukee-specific problem. That’s a problem, obviously, if you’re not in a primary market. But even if you’re not in Denver, Austin or another hot market, like Nashville, the conversation becomes a lot harder when you’re talking about doing something like this, because their question right away is, ‘Well, who’s going to live in it?’”
That question lingered throughout numerous conversations with lenders, although the team strongly believed in Ascent’s potential.
Then in 2018, a different development helped open up the Milwaukee market and change people’s minds. Northwestern Mutual’s 34-story, $100 million 7Seventy7 building successfully brought a luxury high-rise apartment project to life in the city.
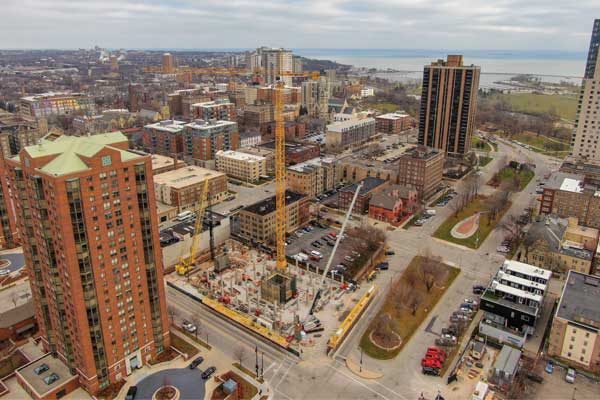
A drone photo shows the Ascent construction site in Milwaukee during the early days of the project. Courtesy of C.D. Smith
“People saw its success and thought ‘we do need a product like that in the marketplace,’” Gokhman said.
But even with the newfound interest in luxury development, Ascent still faced plenty of hurdles. One of those, of course, was the challenge of going to market in early March 2020, heading right into what turned out to be a global pandemic.
There were also questions about the depth of the market. Potential lenders asked if 7Seventy7 had already filled the market demand. And that was only the beginning of the scrutiny the Ascent team would face.
“Financing projects that are over $100 million is a whole different ball game,” Gokhman said. “You’re dealing with lenders that have a different set of expectations, requirements and underwriting standards. And you start getting into metrics that you didn’t necessarily have to deal with before, like debt yield. All the fact checking that goes into it, the amount of detail and documentation that you have to provide, is exponentially greater.”
All the partners quickly aligned behind the need to come in especially well researched and well prepared.
“A big component of it is that you really have to be one or two steps ahead and try to anticipate all of the possible questions,” Gokhman said.
That approach would be essential for another of Ascent’s major hurdles: building code variances.
Inside the Code Complexities
The vision for Ascent pushed well beyond current building code limits for timber structures. Per the International Building Code Wisconsin utilizes, any timber building over 85 feet and six stories tall needs variances to move forward.
The primary issue? Fire prevention. The Ascent team would need to demonstrate that CLT could match the fire resistance of other materials approved for the height sought by Ascent.
The Ascent design team, headed by Korb, looked to build on the efforts of other industry innovators. Fire tests that had been done for a mass timber project called Framework — designed by LEVER Architecture and fully permitted but never built in Portland — laid the foundations for Ascent’s variance campaign.
The Ascent team managed to win a federal grant from the U.S. Forest Service Madison Forest Products Lab for further fire tests, which were conducted in late 2019 at the Forest Products Lab and in Madison, Wisconsin, and observed by the Milwaukee Fire Department. Those additional tests demonstrated that the wood columns met the three-hour fire rating required by code.
Thanks to these relationships and the research, Ascent won its variance approvals from the city of Milwaukee in July 2020.
Mass Timber on the Upswing
Ascent, as well as the mass timber market in North America, appears poised to have a breakout moment. First implemented as a building material in the 1970s and ‘80s, mass timber is increasingly well-established in tall buildings in Europe and Australia.
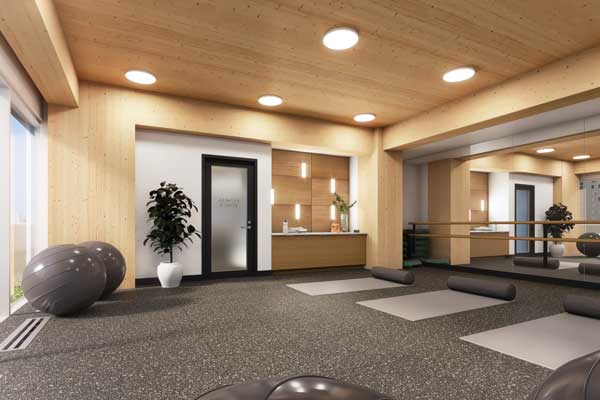
The fitness studio at Ascent in Milwaukee will also be located on the seventh floor near the swimming pool. @alycek.peterson
But it wasn’t until 2012 that CLT was used in North America. There are only 384 mass timber buildings in the U.S., according to New York Times reporting, but industry figures show 500 more mass timber buildings in development. The number of projects under construction could double each year to over 24,000 by 2034, according to the Forest Business Network.
However, the pace of construction could slow amid soaring lumber prices. According to Forbes, lumber futures increased 375% between April 2020 and April 2021.
And while many distributors of mass-timber products have their own forests, this young industry is still subject to larger market forces.
Greg Howes, the founder of Mass Timber City and CutMyTimber, told the sustainability website Treehugger that projects are being delayed because of high lumber prices.
“And of course, mass timber is being heavily impacted because it uses so much fiber,” he said.
Despite that, Anne Koven, director of the Mass Timber Institute, told Treehugger that prices should come down eventually.
“Lumber prices have a very long history of being volatile, and spikes such as those we see today may affect short-term decisions,” she said. “But in the long term, supply and demand come into balance so short-term spikes, either way, should not affect the long-term prospects of mass timber as a building material.”
Sustainability is a Major Driver of This Growth
Significant amounts of greenhouse gases are emitted by the production of steel and concrete. Wood, on the other hand, stores carbon. In addition, the extensive off-site prefabrication of CLT and other mass timber materials dramatically reduces material waste and energy use at the construction site.
In addition, wood weighs less than concrete or steel, so building foundation sizes can be reduced, further saving on construction time, cost and emissions.
But perhaps even more important to the market is the environment inside a mass timber building. CLT beams are an ideal component of the biophilic design philosophy, which holds that incorporating natural elements in interior spaces enhances people’s physical and emotional well-being.
The concept gained traction beginning in 1984 with the publication of “Biophilia” by Harvard biologist Edward O. Wilson. In the book, Wilson suggested that people are genetically predisposed to feel better in natural surroundings. Spending time in green spaces has correlated in multiple studies to less stress, stronger memory, and increased creativity and reduced symptoms of ADHD and depression.
Ascent residents will enjoy natural elements in nearly every space, with about half of the building’s wood ceilings, beams and columns exposed (mostly in living areas).
“It’s not just aesthetics,” Gokhman said. “It’s the feeling you get from being in a building that has texture, that has warmth, that has natural elements in it. You feel better in it.”
The Value of Virtual Design and Construction
Even with the sustainability and quality-of-life advantages of mass timber, there is still the challenge of the additional cost of the material compared to steel and concrete. But mass timber has another advantage in the extensive off-site prefabrication it accommodates.
Through more than 50 meetings that included representatives from all the firms involved, the team has followed a rigorous virtual design and construction (VDC) process. They’ve built Ascent floor by floor, and not just the structure, but the HVAC and plumbing.
“It’s double-check and triple-check, and a lot of coordination with structural engineers. You have all these different disciplines that you’re trying to bring together in this model,” said Rich Severson, VP at general contractor C.D. Smith. “It’s about planning, visualizing and doing the entire building before you’re actually building the building.”
Before being shipped, most of the materials will be manufactured by computer numerical control (CNC) machines to exacting size specifications. The CLT slabs and glulam beams will be pre-drilled, so that all that’s left to do on site is put them in place and apply fasteners.
“It’s Lincoln Logs,” Korb said about the build process. “Once they get above that concrete podium, basically, the superstructure goes up twice as fast as a normal building.”
That speed is key to Ascent’s cost competitiveness.
“That’s how we overcome the hurdle, because our rate of productivity is higher,” Severson said. “Our labor force is 700 proud, strongest in the Wisconsin market from a carpenter and ironworker perspective. And we’re going to erect Ascent faster than anybody else can.”
Until then, through another of the project’s vital partnerships, the CLT beams are being stored at the Port of Milwaukee. And to further expedite the build process when that time comes, C.D. Smith has been in discussions with a tool manufacturer to help determine the best tools for the unique installation job.
The partnerships, planning and perseverance of the team all lead to the all-important bottom line.
“Ultimately, the cost is the same. That’s the power of it, the only thing that will truly make it adopted by the mass market,” Gokhman said. “There’s no compromise on performance. There’s no compromise in aesthetics. There’s no compromise on the price.”
Jim Villa, CAE, is the CEO of NAIOP Wisconsin.
RELATED ARTICLES YOU MAY LIKE
From the Editor: As the Economy Improves, What’s Next for CRE?
Fall 2023 Issue
Construction Cost Challenges Shift from Materials to Labor
Fall 2023 Issue


