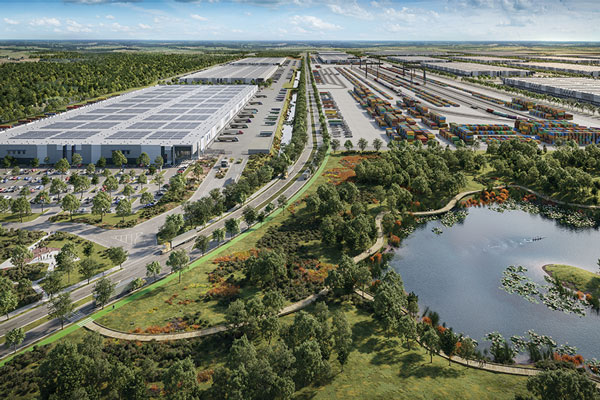
35 million sq. ft.
Construction has begun on phase one of The Switch, an advanced manufacturing and logistics campus planned for Xebec’s Sandow Lakes megasite outside Rockdale in the Texas Triangle, a region featuring the state’s five largest cities. The 50-square-mile site, once home to the former Alcoa Industrial Enterprise, will include up to 35 million square feet of industrial capacity when it is ready for occupancy in the third quarter of 2026. It is regarded as the state’s only megasite — an industrial park setting outfitted with abundant electrical power, water, rail, natural gas, and access to the interstate. Courtesy of Related Ross
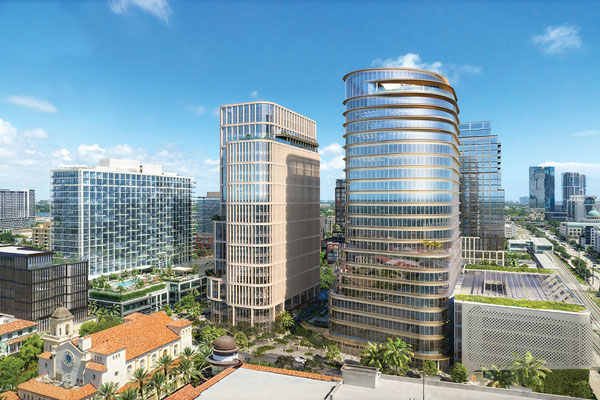
980,000 sq. ft.
Related Ross recently broke ground on 10 and 15 CityPlace, two Class AA commercial office towers in West Palm Beach, Florida. Designed by Arquitectonica, 15 CityPlace will total 500,000 square feet across 26 floors, including 20,000 square feet of ground-floor retail and restaurant space. It is 60% preleased, with Cleveland Clinic’s 120,000-square-foot outpatient facility set to anchor the building. 10 CityPlace, designed by KPF, will include 480,000 square feet across 22 floors. PB South Construction will serve as the general contractor. Both office towers are scheduled for completion in 2027.
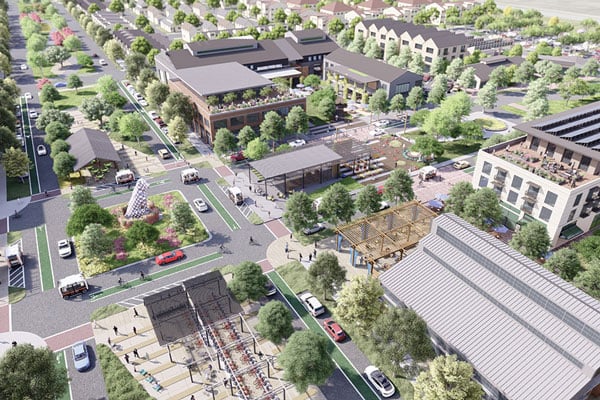
966,000 sq. ft.
Somers West, guided by urban designer Peter Calthorpe of HDR/Calthorpe, broke ground on Braden, being developed as a complete 10-minute town in Sacramento, California. Phase one, expected to be completed in July 2026, will be anchored by a 163-acre mixed-use town center and include more than 900 dwellings and approximately 966,000 square feet of commercial space. At full buildout, Braden will span 2,667 acres with up to 8,000 residences, 1.3 million square feet of commercial space, 35% dedicated open space, 75 miles of multiuse paths and bike lanes, 48 miles of trails, four schools and six central mobility hubs. Courtesy of Stantec and Lake Flato
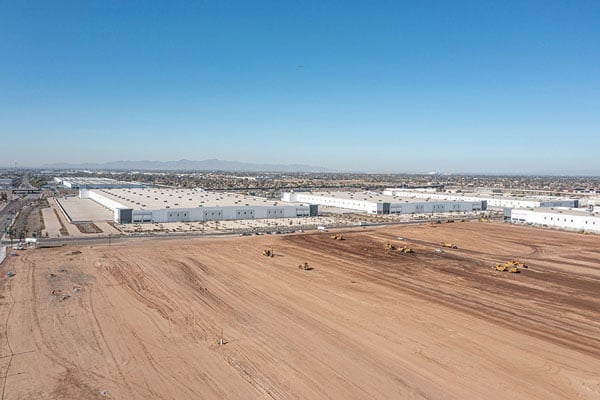
825,000 sq. ft.
CapRock Partners broke ground on phase two of CapRock West 202 Logistics, a speculative industrial development in the southwest Phoenix submarket consisting of 825,000 square feet of Class A warehouse space across three buildings. The buildings will measure 301,771 square feet, 295,586 square feet and 227,107 square feet, with clear heights ranging from 32 to 36 feet. Each building will offer four drive-in ramp doors, 45 or 47 dock-high doors, and speculative office suites. At total project completion, the project will consist of 3.4 million square feet of warehouse space on 183 acres, making it the largest speculative industrial development in Phoenix’s history.
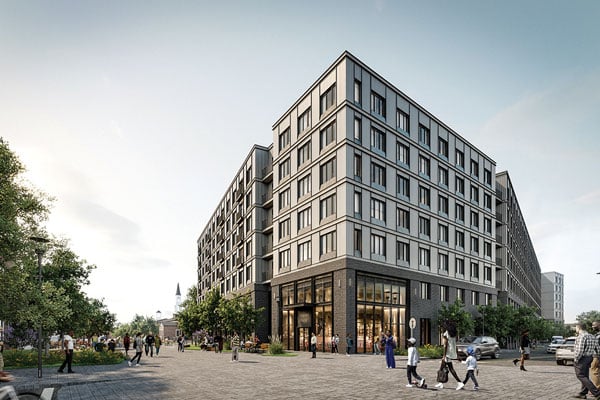
614 units
AVE Navy Yard, a $285 million mixed-use development comprising 614 apartments and 25,000 square feet of retail across two buildings, is preparing to welcome the first nonmilitary residents in the history of the Philadelphia Navy Yard later this year. Ensemble Investments and Mosaic Development Partners are developing the project in partnership with Korman Communities. In April, the U.S. Green Building Council certified a significant portion of the overall Navy Yard redevelopment project, led by Ensemble and Mosaic, as the largest LEED Neighborhood Development in the United States, encompassing 295 acres containing 39 existing buildings and 38 buildings to be developed. DIGSAU
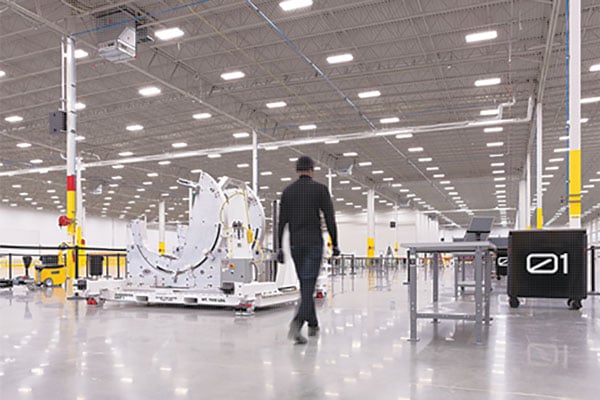
400,000 sq. ft.
Archer Aviation Inc., in partnership with Stellantis, recently completed construction of ARC, a 400,000-square-foot high-volume aircraft manufacturing facility connected to the Covington Municipal Airport in Georgia. Archer plans to use ARC to produce its all-electric vertical takeoff and landing aircraft, Midnight, which is designed to offer passengers a sustainable, low-noise and safe alternative to ground transportation in congested cities worldwide. Production was planned to begin earlier this year, with the goal of ramping to a rate of two aircraft per month by the end of the year. Ultimately, Archer and Stellantis aim to scale the facility to produce 650 aircraft annually by 2030.
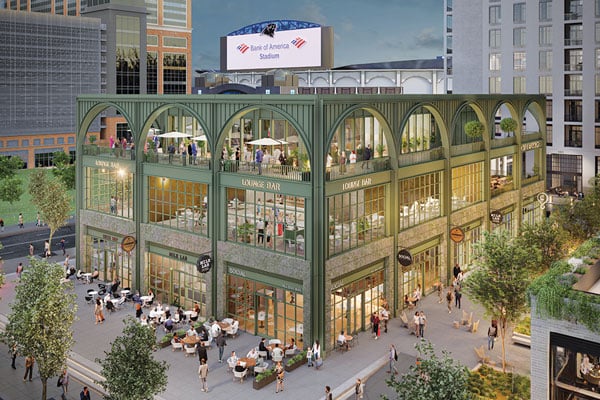
460 units
MRP Realty, Asana Partners and Rockefeller Group announced the first joint venture between their firms and the final close of funding for the 13-story Brooklyn & Church mixed-use redevelopment in Charlotte, North Carolina. The partnership closed with lenders on construction financing for conversion of Duke Energy’s former 800,000-square-foot headquarters building into 460 loft-style apartments and 57,000 square feet of retail, including a new three-story, 30,000-square-foot building. It will mark the first conversion of office to mixed use in Charlotte. A 60-foot walkway will connect the apartments and retail, creating 360-degree pedestrian access. Courtesy of MRP Realty
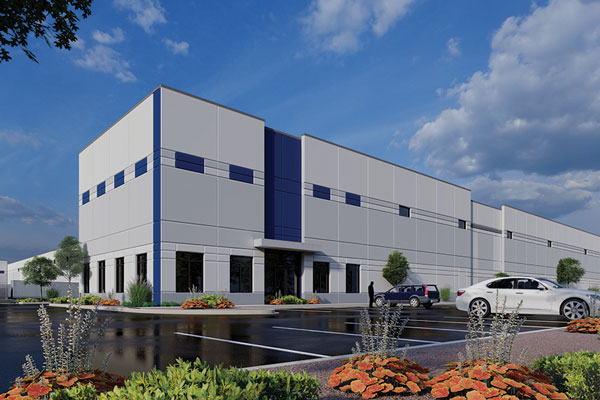
363,955 sq. ft.
VanTrust, in partnership with CP Real Estate Capital and NAI Highland Commercial, broke ground on Falcon Commerce Center, a two-building Class A industrial development totaling 363,955 square feet in Monument, Colorado, north of Colorado Springs. The facilities will be designed for industrial, warehouse and distribution purposes. Building A, which spans 249,633 square feet, will be the first cross-dock speculative facility in Colorado Springs. Building B, measuring 114,322 square feet, will feature a rear-load dock. Offering easy access to Interstate 25, the site is adjacent to the U.S. Air Force Academy. This marks VanTrust’s first venture in the Colorado market.
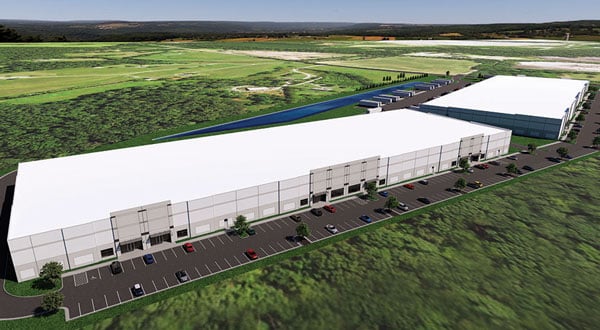
335,000 sq. ft.
Crescent Communities, in partnership with Atapco Properties, broke ground on AXIAL Rockville 64, a two-building industrial project totaling 335,000 square feet near Richmond, Virginia. Each building offers 32-foot clear heights, 40 dock-high loading doors, 52 outdoor trailer spots, an ESFR fire sprinkler system and ample parking. The development can accommodate one or multiple tenants and a range of uses such as last-mile logistics, distribution, light manufacturing and assembly. The location is within a day’s drive of 45% of the U.S. population. The project is expected to deliver in late 2025.
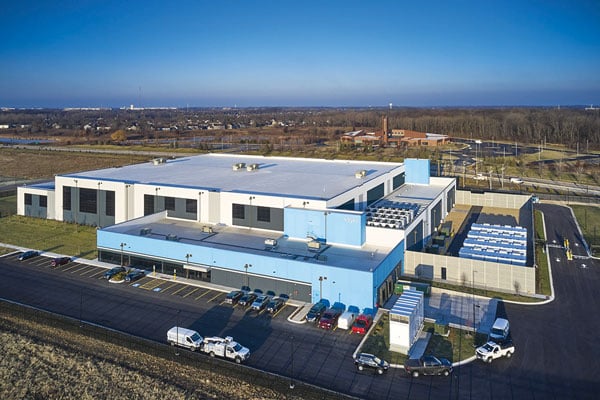
210,000 sq. ft.
Seefried Industrial Properties delivered a 65-acre data center campus for Edged, a sustainable infrastructure provider, in Aurora, Illinois. Ware Malcomb provided architecture and interior design services for the 210,000-square-foot building, which will offer 96 megawatts of capacity powered by renewable energy. The campus was designed to use significantly less energy than traditional data centers, due in part to waterless cooling technology that ensures operational efficiency. The site also includes on-site solar generation, EV charge points, and alternative fuel-powered backup generators. The building can accommodate colocation of multiple tenants and includes 13,000 square feet of office area. FCL Construction provided general contracting services. Patsy McEnroe
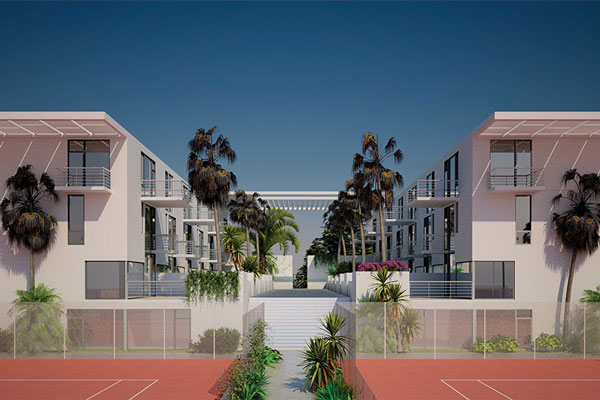
256 units
Silver Sky Global Capital broke ground on Bath + Racquet Residences & Club, a redevelopment of the former Bath + Racquet Club, which hosted major professional tennis tournaments in Sarasota, Florida, into a luxury condominium and private club community. The 256 one-, two and three-bedroom condo units will be dispersed across multiple four-story buildings with hurricane-proof construction. Amenities will include 13 outdoor tennis courts, 16 pickleball courts, resort-style and private residential pools, a fitness center and spa. The development will have 60,000 square feet of ground-floor commercial, recreational and office space; 21,700 square feet of additional commercial space; and a 2-acre park.
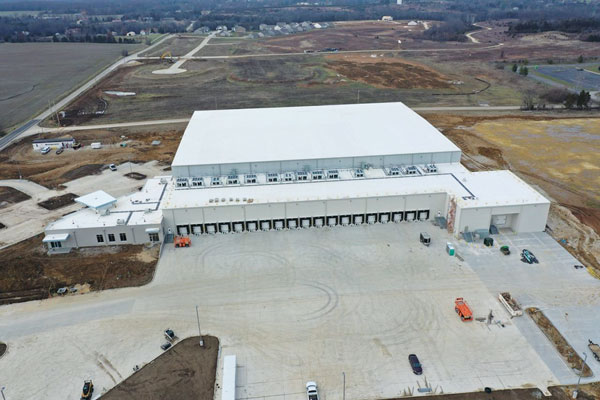
127,000 sq. ft.
Brinkmann Constructors, in partnership with Coastal Cold Storage, recently completed a 127,000-square-foot industrial cold storage distribution center in Foristell, Missouri. The facility, the first of three planned phases, was completed in nine months, setting the stage for continued expansion. Coastal Cold Storage owns and operates the new facility, located near Interstate 70 in Warren County. The warehouse includes a 55,600-square-foot freezer, a 29,300-square-foot cooler with a 42-foot clear height, a 23,500-square-foot cold dock spanning 70 feet deep, and a total capacity of 16,500 pallet positions. These primary storage areas are complemented by an 8,600-square-foot office and support area.
|
Do you have a new and noteworthy project in the planning, design or construction stage that you’d like to share with fellow real estate professionals? Send a brief description and high-resolution rendering to developmentmagazine@naiop.org. |






