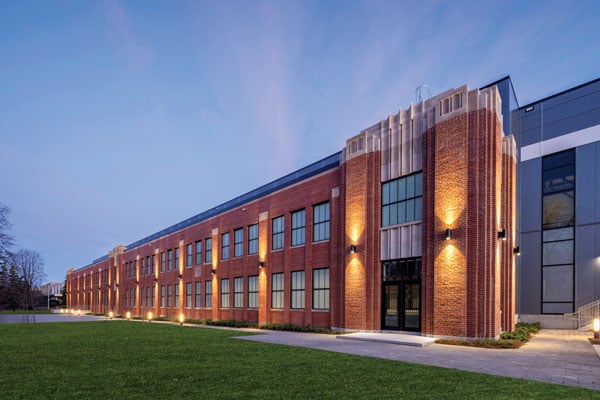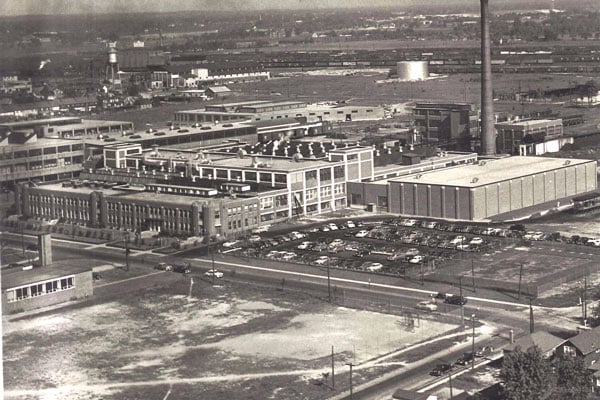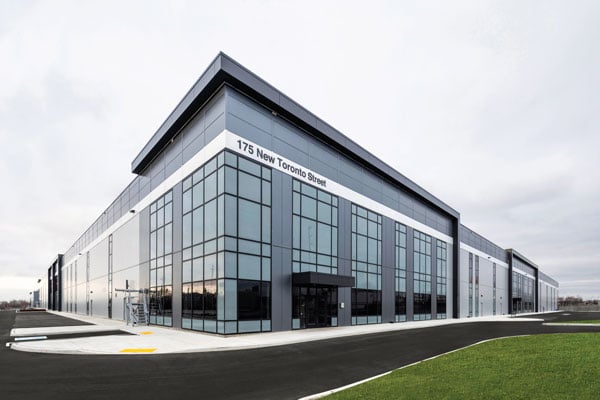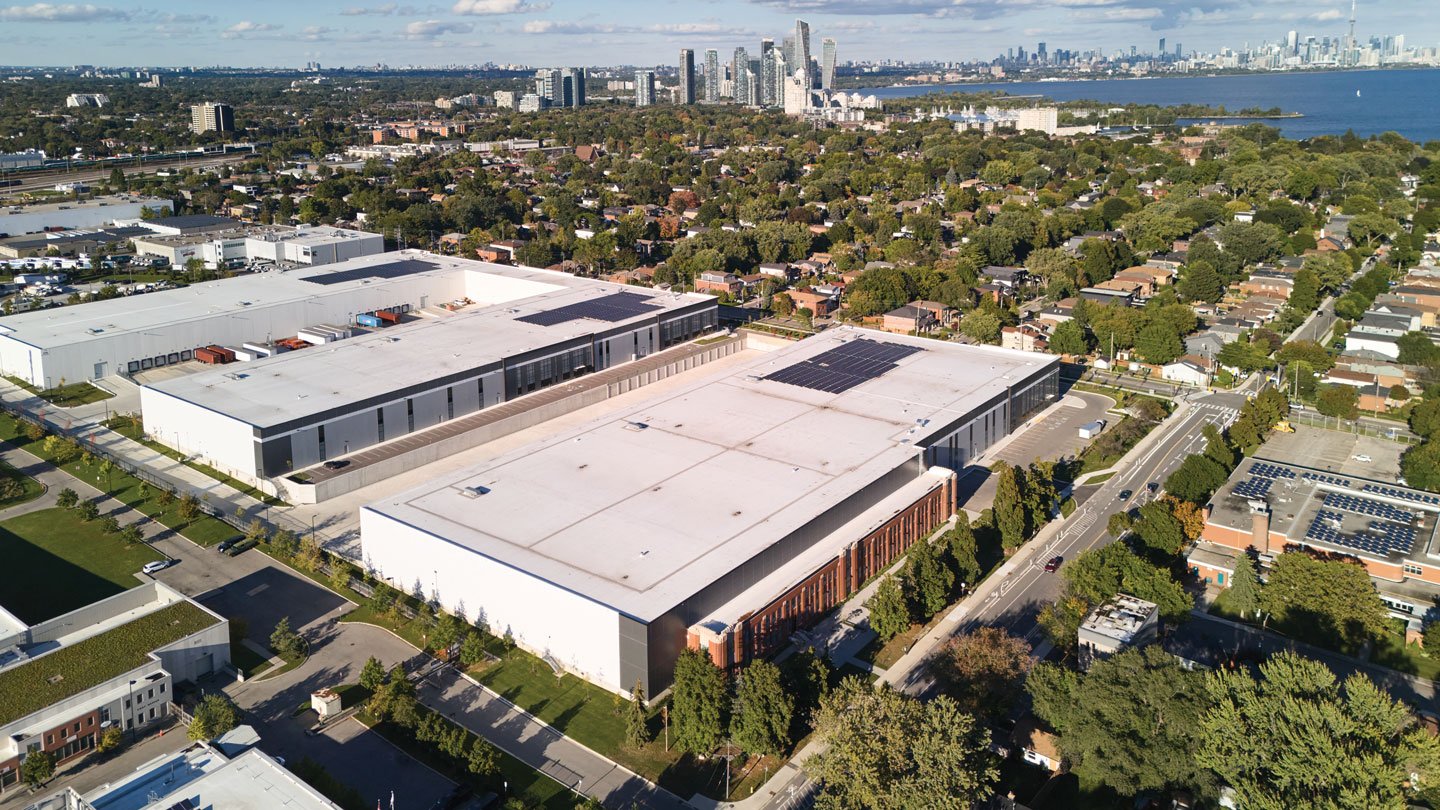A new warehouse campus in Toronto embraces the future while honoring its manufacturing heritage.
The Birmingham, a three-building speculative warehouse campus located 3 miles from downtown Toronto, features a striking architectural element — an art deco, red-brick facade standing 26 feet tall and stretching 280 feet wide. This preserved facade, a rare feature for an industrial project, fronts one of The Birmingham’s sleek steel-build warehouses, blending history with modern functionality.
The site was once home to a 1930s-era Campbell Soup factory that closed in 2019 after the company decided to relocate production to the United States. Vancouver-based QuadReal Property Group acquired the 18.8-acre complex that same year and retained its southern facade as a nod to the site’s historical significance while demolishing the rest of the factory. Completed in mid-2024, the 398,000-square-foot project demonstrates the balance between preserving history and creating commercial value.
Honoring the Site’s Legacy
For nearly four generations, the Campbell Soup factory was a cornerstone of South Etobicoke, one of Toronto’s earliest employment districts. QuadReal recognized the factory’s cultural significance but found a full warehouse conversion impractical due to its two-story structure and uneven flooring. Instead, the team opted to preserve and restore the historical facade while building new warehouse space.
“During the demolition process, we salvaged as many bricks and masonry elements as possible,” said Gus Tsoraklidis, senior vice president of industrial for QuadReal’s Eastern territory. To complete the restoration, additional bricks were sourced from the U.S. to match the original materials.

The preserved and restored red-brick facade pays homage to the site’s historical use and the important role the former soup factory played in the life of the community. Courtesy of QuadReal Property Group
The preservation of the facade required meticulous planning. “We cataloged the salvaged bricks to ensure none were misplaced,” said Frank Di Roma, Canadian regional vice president at Ware Malcomb, the project’s architectural firm. By thoroughly auditing the site at the start, the team minimized surprises during construction, keeping the project on schedule.
One of the audit’s key findings: It would be more efficient to build new one-story structures rather than maintaining the factory’s two-story setup.
“We were going to reuse the building for multilevel [warehousing], but we were having a hard time figuring out the loading area because there are only two doors,” Di Roma said. “To have the building function as a multistory, you need an adequate loading area. So we abandoned the idea and only maintained the exterior facade for historical reasons.”
QuadReal didn’t receive any tax credits or incentives to maintain the facade or build the project, Tsoraklidis said. Because the site lacked an official heritage designation, QuadReal wasn’t required to preserve any portion of the old factory. However, the company proactively approached Heritage Toronto, a charitable agency of the city’s municipal government, for help incorporating a historical element into a modern warehouse. That action was taken in part to pay homage to the site’s historical use, as well as to prominent Toronto architecture firm Mathers & Haldenby, which designed the original factory.
“It provides a unique look and feel to the industrial building and integrates well into the surrounding community,” Tsoraklidis said. “The cost of the preservation was into the seven figures and required a lot of people hours to properly plan and execute.”
An Art Deco Inspiration
Tsoraklidis said the facade, now incorporated into one of the site’s three warehouses, and the former factory’s art deco aesthetic inspired QuadReal to ensure the redevelopment showcased the site’s roots. The company hired ERA Architects to research the site’s historical significance, dating back to when construction of the factory began in 1930. The study, which traced various additions to the factory, was crucial to planning the property’s redevelopment, he said.
“We take pride in the history of our buildings and the communities we operate in,” Tsoraklidis said. “Therefore, we took a careful approach to incorporating historical elements into the redevelopment.”
The southern facade consists of two components: the original 1930s section along with a 1940s section that had been hidden behind a now-torn-down extension built in the 1980s. One of the greatest challenges in keeping the facade intact was protecting it while warehouses were being built around it, Di Roma said.
“The team came up with a demolition plan that left enough of the former building standing so that the heritage facade was able to stand on its own without having to be retained,” Tsoraklidis said. “When it came time to build the new distribution centers behind the heritage facade, the final demo was phased — done bit by bit — with rebuilding to ensure the facade remained upright without a retention system.”
Tsoraklidis said this option was the most cost-effective and schedule-effective strategy for tackling the project’s heritage aspect.
To accentuate the rehabilitated facade, wall sconces were installed on the brick columns, and windows — some of which had been bricked up — were updated. The style of the windows for the adjacent warehouse space loosely mimics the window style for the facade. “The warehouse windows aren’t meant to be a copy,” Di Roma said. “It’s more like we took inspiration from the heritage facade.”
The contractor, Mississauga-based Leeswood Construction, used steel superstructures and insulated metal panels for three of the four walls of each warehouse to improve efficiency. For each side where a dock is situated, the contractor used precast concrete panels to improve durability.
Community Engagement and Design Considerations
Throughout the redevelopment, QuadReal prioritized community engagement. Project representatives regularly conferred with city staffers, met with community members, shared project updates with officials at a nearby school, and listened to and addressed stakeholders’ concerns. Despite some criticism that the project should have included residential or commercial elements, Tsoraklidis explained that the site’s zoning and its suitability for industrial use guided its redevelopment as an urban logistics hub.

An aerial of the former Campbell Soup factory site in 1951. Courtesy of QuadReal Property Group
Because the site was already zoned “employment industrial,” QuadReal simply needed to obtain site plan approval to proceed with the project. Although the approval process didn’t require coordination with the public, Tsoraklidis said, neighborhood interest in the development was strong enough that QuadReal hosted community meetings and posted updates on a dedicated website to keep the public informed.
To minimize the project’s impact on the neighborhood, the truck court was placed below grade and a visual and sound barrier was installed between two adjacent warehouses. The warehouse exteriors feature gray, black and white tones — colors commonly used in residential properties — to harmonize with the surroundings. Additionally, most vehicle traffic enters from the west side to avoid congesting residential streets, and extensive landscaping enhances the site’s appeal.
“The project blends with the neighborhood,” Di Roma said. “It’s a clean, modern development that doesn’t resemble a typical industrial park.”
Pre-construction feedback from neighbors centered on concerns about truck traffic, noise and light pollution, Di Roma said.
“QuadReal had to sell the project as a benefit to the public beyond providing employment,” he said. “The landscaping around the site was important when we developed the marketing renderings because it made the existing streetscape more hospitable … and the trees will hide the buildings when mature.”
The civil engineering component of the project proved to be difficult, Di Roma said, due to the “aggressively” sloping nature of the property.
“The site plan design utilizes retaining walls and loading areas at separate elevations for this reason,” he said. “In general, the organization of the loading from an industrial development perspective was quite an elegant solution to what was a very challenging site. The current configuration of buildings — all three in parallel — was a result of grading to minimize retaining walls and exposed foundations. Also, we could utilize retaining walls and office space to screen loading from the neighboring residential area, reducing noise and light pollution.”

The Birmingham’s new steel-build warehouses speak to the site’s purpose as a strategic last-mile logistics hub. Courtesy of QuadReal Property Group
Additionally, QuadReal has earmarked money to improve nearby streets, including the addition of speed bumps and crosswalks, according to Tsoraklidis.
Aside from dealing with the site’s sloping terrain, obstacles included removing coal ash left over from the coal-powered plant and disposing of oil from above-ground storage tanks and various spills, Tsoraklidis said. One unusual discovery: buried clam shells likely left over from the former production of clam chowder.
A Strategic Last-mile Hub
Construction on the speculative warehouse campus was completed in the first quarter of 2024. Now a neighborhood fixture, The Birmingham’s three distribution centers measure 119,393 square feet, 120,671 square feet and 157,710 square feet. As of March 2025, the project was 60% leased to logistics and entertainment industry tenants. “This is in line with our projections for the property,” Tsoraklidis said.
The Birmingham site boasts several strategic advantages, including a substantial customer base of 848,000 people within a 10-kilometer (6.2-mile) radius. Additionally, 5.5 million customers can reach the site within a 60-minute drive, even during peak traffic hours. The site is also accessible to 1 million service workers within a 60-minute driving radius during rush hour. Furthermore, the facility offers a significant decrease in transportation costs to the Toronto core, with a 50% or greater reduction compared with shipping from traditional first-mile submarkets.
One aspect that made the Toronto property practical for industrial use is that The Birmingham maximizes the density of the site more than the Campbell Soup factory did, according to Di Roma. Previously, the two-story factory space encompassed almost 617,000 feet across a “mishmash” of eight buildings, but that space wasn’t laid out efficiently, he said. By comparison, The Birmingham’s nearly 400,000 square feet contain just three buildings that optimally use the 18.8-acre site.
No matter its size, The Birmingham pays tribute to a 1930s-era structure while capitalizing on 21st-century demand for ever-faster delivery of goods.
“Preserving history in industrial redevelopment is uncommon,” Tsoraklidis concluded. “This approach is more typical in office or residential projects. The Birmingham gave us a rare opportunity to blend the past with the future in a meaningful way.”
John Egan is a freelance writer, editor and content marketing strategist in Austin, Texas.
Key Features of The Birmingham
“The design of all the elements of the building were based on market standards and our experience as an industrial landlord,” said Gus Tsoraklidis, senior vice president of industrial for QuadReal Property Group’s Eastern territory. “Many of the decisions, including the number of loading docks, were made to ensure that the building is future-proofed.” |
Project TimelineProperty acquisition: 2019 Demolition: January-April 2021 Construction: Q2 2022-Q1 2024 First occupancy: Q1 2024 |
Trophy IndustrialA Marcal Paper warehouse and its iconic neon sign stood in Elmwood Park, New Jersey, for nine decades before being destroyed by fire in 2019. When Crow Holdings Development bought the 12-acre site in 2022, the company determined to design a building that reflected the site’s history. Read “Trophy Industrial: A Call to Inspire Creativity, Legacy and Community” in Development’s Fall 2024 issue to learn more (naiop.org/research-and-publications/magazine). |






