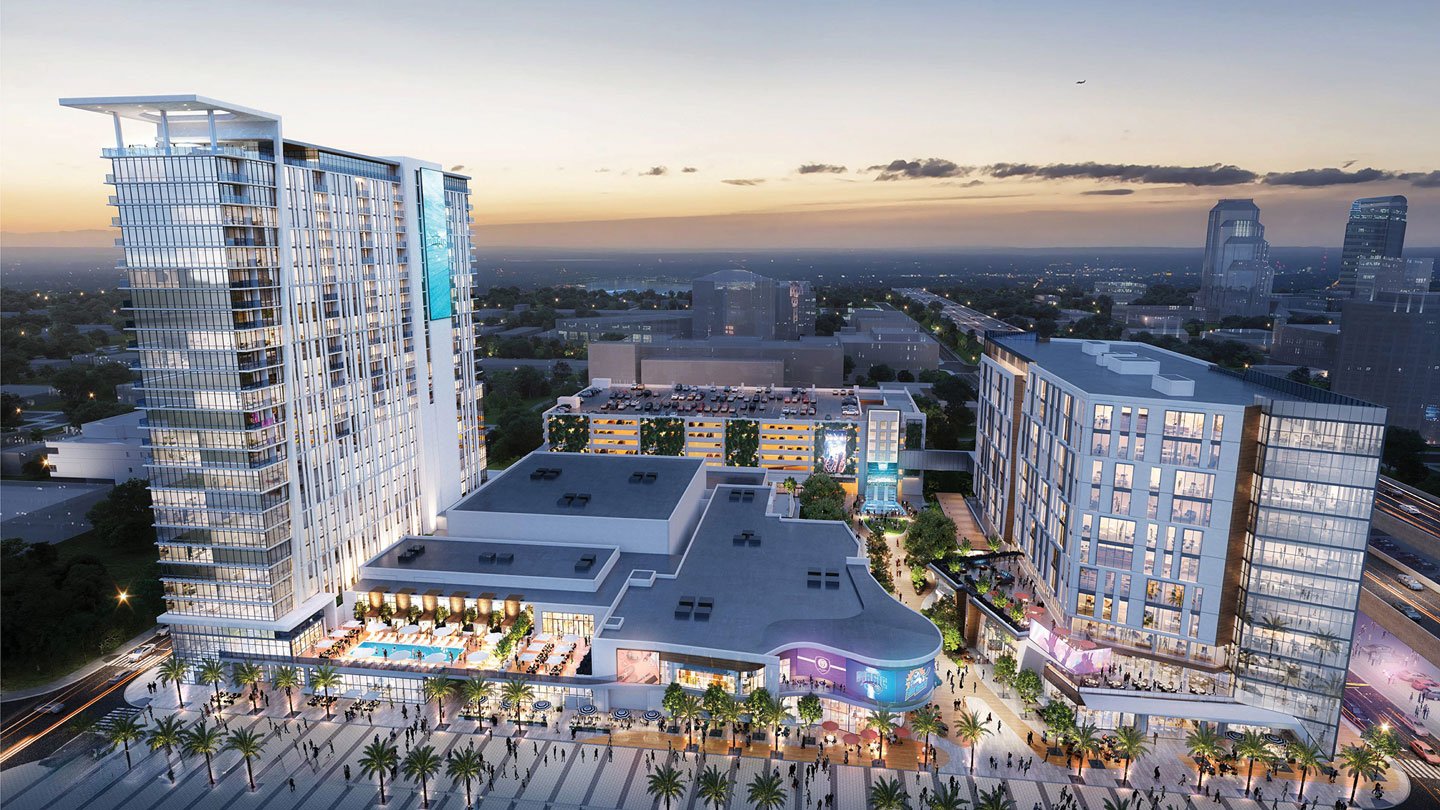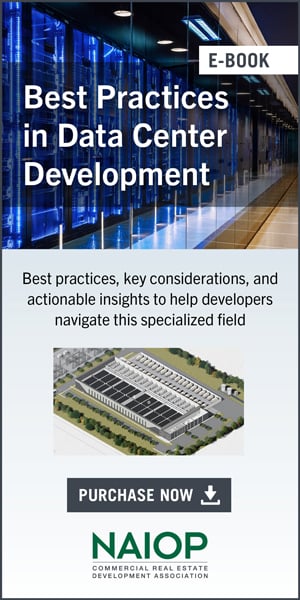Artificial intelligence and augmented reality are becoming integral tools in the planning and design of sports and entertainment districts
According to the International Council of Shopping Centers, purpose-built sports and entertainment districts (SEDs) have been on the rise since the pandemic. This growth has been fueled by increased consumer enthusiasm for engaging experiences and a municipal focus on rejuvenating underutilized neighborhoods. There is, however, an inherent challenge in planning a stadium-anchored development that can thrive beyond the sports and concert seasons, enhance the surrounding community and pencil out for developers. The solution to that challenge lies in mixed use.
Although the exact mix of live-work-play-stay features varies slightly based on the SED’s size and location, certain aspects apply across the board when creating a vibrant hub. This article discusses some of the typical challenges and solutions that developers and designers encounter when working with this type of master plan.
Challenge: Lack of Attraction Outside of Major Venue Events
Sports and concert arenas cannot stand alone. SEDs require dining and retail options, as well as a hospitality component, to meet the needs of visitors and tourists. However, to ensure long-term vitality, project partners must think beyond an “overnight.”
Take, for example, Westcourt, a 900,000-square-foot mixed-use development underway in Orlando surrounding the Kia Center, which is home to the NBA’s Orlando Magic and serves as one of the city’s largest concert venues, seating up to 20,000 people. Baker Barrios Architects, which handled the master plan for the development, understood the need to design elements that would draw a steady population to Westcourt every day of the year.
The developer clients — JMA Ventures, LLC and Machete Group, Inc. — wanted the SED to offer an entertainment element all its own: a 3,500-person-capacity live events venue that is versatile enough to also host galas, banquets, product launches and private events. Baker Barrios also introduced a 270-unit apartment building and up to 300,000 square feet of office space to provide daily foot traffic. Local market conditions dictated what programming elements were included.
With a variety of distinct uses established for Westcourt, it needed one common element to bring together the residents, tourists, office tenants, shoppers and event attendees. Baker Barrios dubbed this element the “Urban Living Room.” Positioned in the center of Westcourt, the 1.5 acres of flexible green space are surrounded by outdoor dining and configured to accommodate a broad spectrum of events ranging from yoga classes and farmers markets to food festivals and outdoor movies.
Each element added to a mixed-use design increases the potential complications exponentially. The plans for Westcourt now had to integrate large-scale sports/entertainment, smaller-scale entertainment and events, restaurants and retail, hospitality, office and residential — uses not naturally in complete alignment. Baker Barrios turned to several tech tools to identify potential issues and unintended consequences of the design before it entered the initial phase.
Autodesk’s Forma software, which uses AI-powered tools for feasibility studies and concept design, allowed Baker Barrios to study the microclimate created by its building designs. With that understanding, the architecture firm explored ways to mitigate Central Florida’s hot climate, including shaping buildings to direct breezes into the public places and adding shade structures to overly saturated spaces. Additionally, Baker Barrios redesigned the retail facade to enhance the public space and changed its original plan for the location of the residential pool.
Challenge: Development Site Hurdles
Land designated for large stadiums and arenas is often located in areas that were once considered less desirable or that posed challenges for other types of development. In the case of Westcourt, the primary obstacle was the site’s proximity to Interstate 4.
The interstate posed a potential barrier to development for multiple reasons. First, it created a physical divide between the SED and downtown Orlando. The larger issue, however, was the potential noise the highway would generate. This was a significant concern in designing the residential and hotel components of Westcourt.
To gain a deeper understanding of the sound’s true impact on the components at Westcourt, Baker Barrios turned to AI. Using the technology, the firm performed a sound transmission analysis for the entire development, doing so in a fraction of the time and much earlier in the design process than in the past. The findings guided critical decisions related to the location of open public spaces and the addition of an advanced modular exterior building envelope with high-performance glazing on the hotel/residential tower to mitigate noise.
Augmented reality (AR) was another important tool that encouraged on-site collaboration between Baker Barrios and the development team. While virtual reality technology is extraordinarily immersive, it siloes the user and doesn’t allow team members to have the same visual experience simultaneously. With AR, the entire Westcourt team can be on-site virtually and view the exact same modeling on-screen, allowing team members to see changes in context together. This provided the opportunity to examine site issues and apply solutions in person, in real time.
Challenge: Community Impact
Located between the Kia Center and Westcourt’s development site is Parramore, a historic Black neighborhood within Orlando that had seen decades of disinvestment and dwindling economic prospects. I-4 essentially separates the community from Orlando’s vibrant central downtown area and easy access to the jobs it offers. Development of the Westcourt district presented a means of creating new economic opportunities for Parramore’s residents.
Baker Barrios conducted a thorough review of how Westcourt could impact the people who live in the neighboring community beyond their engaging with the development itself. With the help of AI software, the firm examined noise, traffic flow, municipal services and potential safety concerns, then made adjustments to minimize negative consequences and ensure Westcourt didn’t disproportionately impact the livability of its neighbors. This included adding extra traffic routes to reduce congestion, creating an internal valet station, and positioning the apartment and hotel components closer to the residential neighborhood, while keeping the potential noise and increased traffic from the retail and entertainment areas on the opposite end of the development.
Catalysts for New Opportunities
Mixed-use SEDs, when designed purposefully, can become central anchors that drive development and offer economic opportunities for cities, even beyond the boundaries of the districts themselves. By utilizing technologies such as AI and AR, architects can save themselves months of time upfront and reduce developers’ costs in the long run — ensuring that multifaceted SEDs can be financially viable to build.
Wayne Dunkelberger is the chief creative officer at Baker Barrios Architects.
Westcourt Orlando by the NumbersThe expected completion date for Westcourt is late 2027. The 900,000-square-foot mixed-use development directly north of the Kia Center will include: 260 keys: Full-service hotel with 16,000 square feet of indoor meeting and conference space 270 units: High-rise residential located above the hotel 3,500-person capacity: Live events venue 200,000 to 300,000 square feet: Class A office space 125,000 square feet: Retail space 1,140 spaces: On-site parking |






