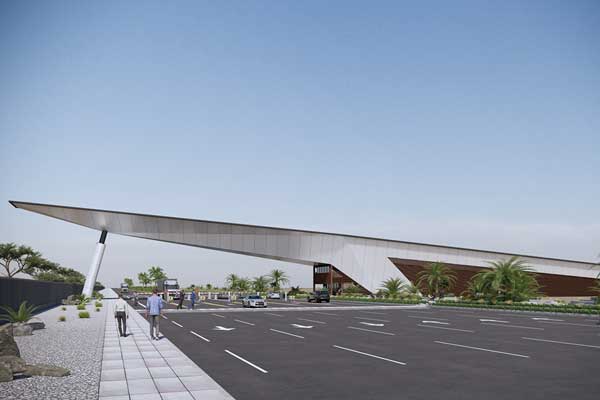
25.1 million sq. ft.
Construction has begun on LOJYSA, a mixed-use industrial and logistics park in Mexicali, Baja California. Ware Malcomb’s Mexico City office is providing master planning, architecture, design and branding services for the 833-acre project, situated near the U.S. border. After a beer brewing and distribution facility was canceled mid-construction following a local referendum in 2020, a group of investors subsequently acquired the site to develop a large-scale industrial park. Three phases of development will encompass approximately 25.1 million square feet of building area, a public park and a retail area for local residents. The development team comprises Grupo Inmobiliario Zayat, Grupo Inmobiliario JYSA and Inmuebles Carso.
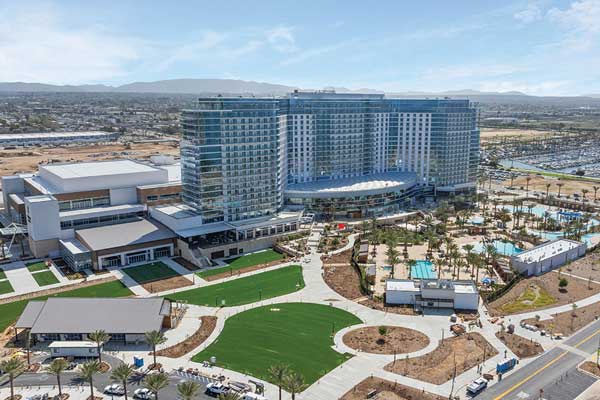
2 million sq. ft.
M.A. Mortenson and McCarthy Building Companies recently completed the $1.3 billion Gaylord Pacific Resort & Convention Center through a joint venture. The nearly 2 million-square-foot development was the largest hotel project in the U.S. Located in Chula Vista, California, outside of San Diego, the site includes a 22-story hotel tower with 1,600 rooms, an 800,000-square-foot convention center, a nine-story parking structure with 1,600 stalls, a 4.25-acre water park and a major atrium, all delivered in 34 months. Construction included installation of 110,500 cubic yards of concrete and more than 2.5 miles of glass handrail and privacy screens. Captis Lucem Photography
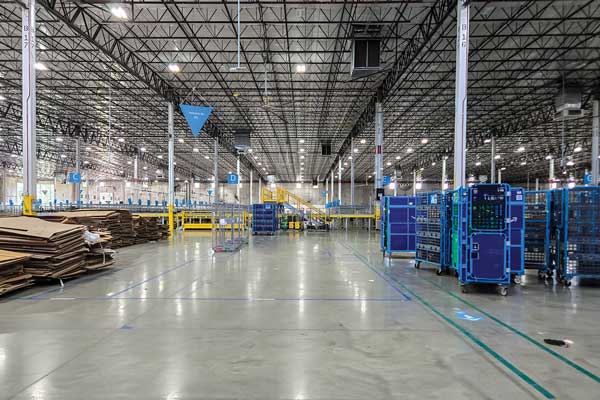
1.6 million sq. ft.
Seefried Industrial Properties announced plans to develop a new 1.6 million-square-foot Amazon sortation center in Hogansville, Georgia. The facility, anticipated to launch in 2027, will be Amazon’s third such center in Georgia. The location offers direct connectivity to Interstate 85 and proximity to Hartsfield-Jackson Atlanta International Airport. Amazon employees at the site will sort orders by final destination and consolidate them onto trucks for faster delivery. The Conlan Company is serving as the general contractor, while AECOM is the project architect and Eberly & Associates is the civil engineer. Aziz Shamuratov via iStock Editorial/Getty Images Plus
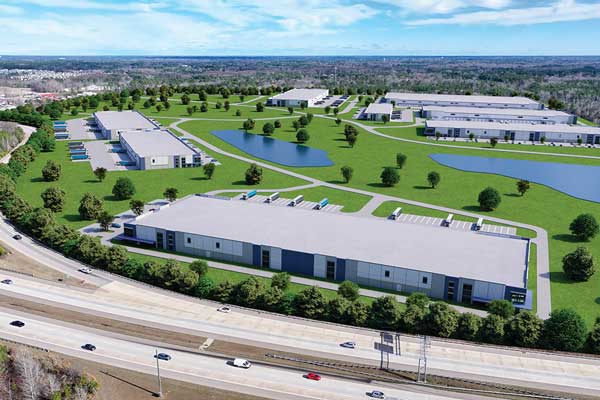
493,730 sq. ft.
Summit Real Estate Group broke ground on Wendell Commerce Center, a Class A industrial park programmed for eight multitenant warehouse buildings constructed in multiple phases in Raleigh, North Carolina. Phase 1, encompassing 493,730 square feet, includes three rear-load warehouses with 32-foot clear heights and 185 truck courts with trailer spaces. Building 1A will measure 101,010 square feet, Building 1B will measure 132,720 square feet, and Building 1C will measure 260,000 square feet. At completion, the industrial park will total approximately 1,815,000 square feet. Summit’s Arrowrock U.S. Industrial Fund IV acquired the 189-acre industrial site in the second quarter of 2024.
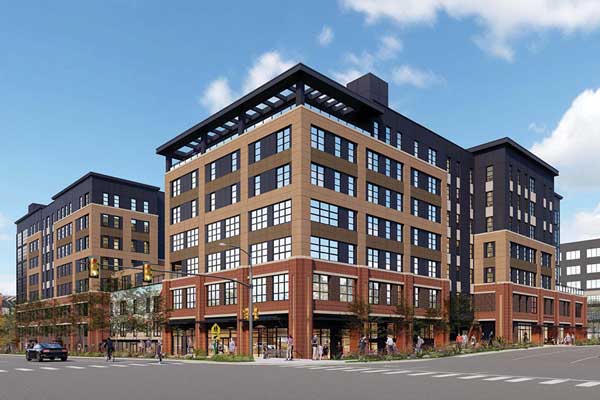
200 units
Brinkmann Constructors, in partnership with Kayne Anderson, broke ground on Trolley North Apartments, a 395,000-square-foot, eight-story student housing community in Salt Lake City, Utah. Located near the University of Utah, the development will include 200 apartment units with 607 beds and four levels of parking: three podium levels and one underground level. The project is being executed in two phases, with the first consisting of construction of an eight-story stair tower to support rooftop cellular equipment. This equipment must be relocated before construction of the student housing development starts. BKV Group, Inc. is serving as the project architect. BKV Group, Inc.
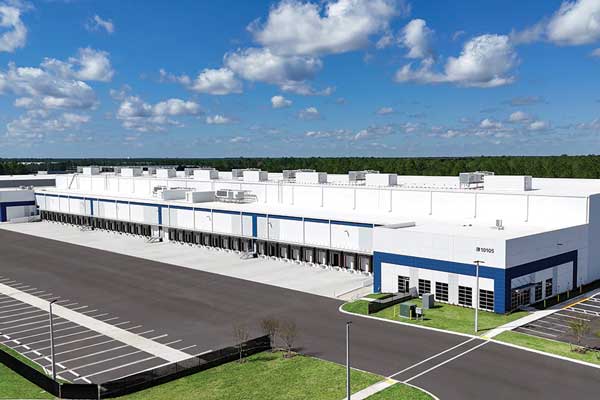
265,264 sq. ft.
The DSI Group recently completed Jacksonville Cold, a 265,264-square-foot cold storage facility in Jacksonville, Florida, for national cold storage developer Karis Cold. Delivered through a design-build approach, the facility includes flexible footprints, a fully convertible freezer/cooler system (ranging from -10 F to 55 F), over 40,000 pallet positions designed to accommodate a range of food users and third-party logistics providers, and 50-foot clear heights with 38 dock doors. It also offers 3,880 square feet of office space, a 1,220-square-foot utility room, and direct access to rail, port and interstate infrastructure.
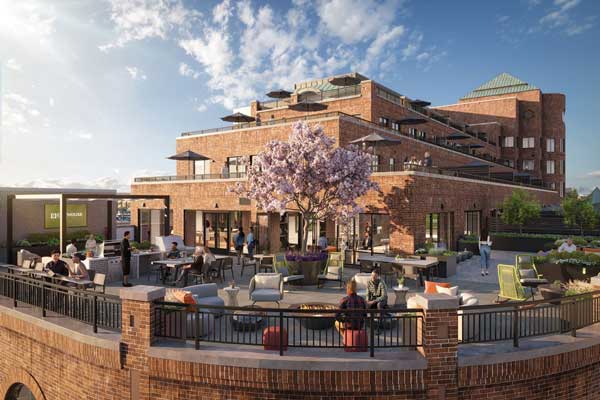
200 units
American Real Estate Partners converted a 1980s-era, 200,000-square-foot office building into CityHouse Old Town, a 199-unit luxury apartment community in Alexandria, Virginia. Designed in partnership with Cooper Carry, the office-to-residential conversion offers floor plans ranging from studios to three bedrooms, many with private terraces. Originally built before current zoning limits, the seven-story property with a six-story interior atrium rises above surrounding buildings to provide views of Old Town Alexandria and the Potomac River. Residents have access to a private club suite, a rooftop social terrace, coworking spaces, on-site parking and a modern fitness facility. The property is near the King Street Metro Station.
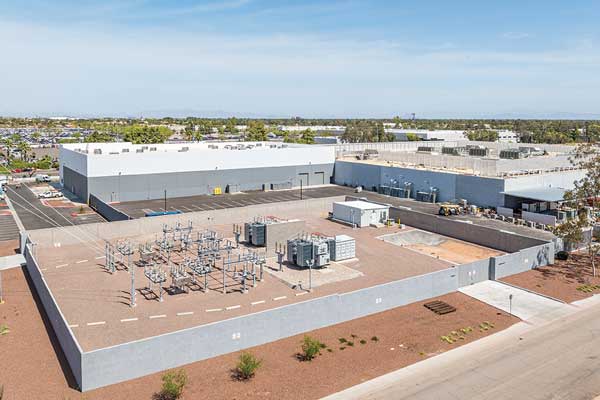
200,000 sq. ft.
Phoenix Rising Investments (PRI) and Willmeng recently completed work on their AMPlify development in Chandler, Arizona. The project converted a vacant 157,400-square-foot back-office building into a 200,000-square-foot high-tech manufacturing facility with a dedicated 50-megawatt substation with N-1 redundancy on-site. With the full redesign of the site and the dedicated substation, PRI was able to sign a Fortune 500 corporation to occupy the entire site. The 40,000-square-foot expansion includes 32-foot clear heights, office suites, lab space, meeting spaces, secured yards, a complete transformation of the air handling systems, and break rooms.
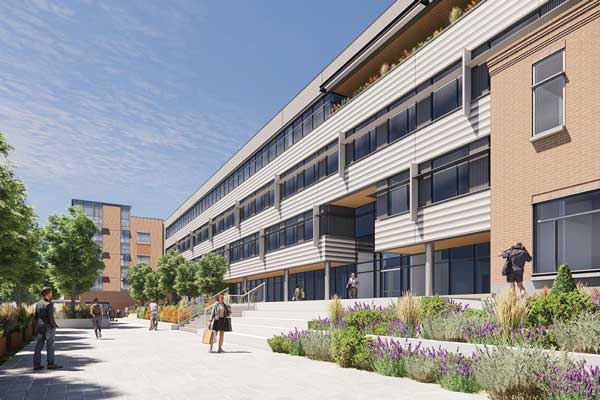
182,000 sq. ft.
AC Development topped out Clayworks Building B3 at its new mixed-use district in Golden, Colorado. The four-story, 182,000-square-foot office building sitting atop a below-grade parking structure is the first vertical structure to reach its full height within the district. It features rooftop solar, 42 geothermal wells and a design that targets LEED Gold, LEED Zero and WELL certifications. CoorsTek is relocating its global headquarters to the space. Clayworks is transforming the original ceramics manufacturing site into a 1.25 million-square-foot district with office space, urban apartments, a boutique hotel and public areas. Holder Construction and Tryba Architects are partnering on the project.
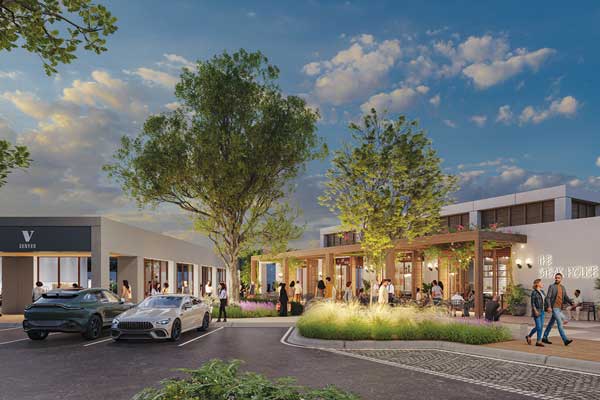
160,000 sq. ft.
Asana Partners and Adolfson & Peterson Construction began redevelopment of the former Oak Lawn Design Plaza, built in the 1970s, into The Seam, a 160,000-square-foot shopping and dining destination in the Dallas Design District. Asana Partners acquired the property in late 2023. The multimillion-dollar project will repurpose the 9-acre parcel into nearly 50 spaces for high-end retail, wellness and food offerings set in an open-air environment. Completion of the project is anticipated in spring 2026. Morris Adjmi Architects is the design architect, with GFF Design serving as the architect of record. GFF Design and Morris Adjmi Architects
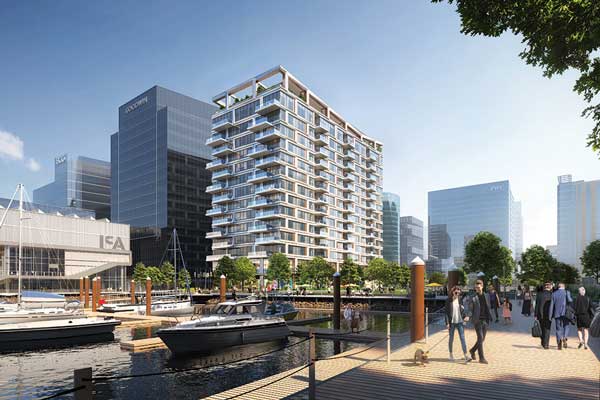
122 units
The Fallon Company topped off One Harbor Shore, the final building in the company’s 21-acre Fan Pier master-planned neighborhood in Boston. Located along the Boston Harbor and the Harborwalk, One Harbor Shore is a 122-unit luxury condominium designed to complement the neighborhood’s premier residential offerings. The building targets LEED Gold certification, is 95% electric and exceeds Boston’s latest energy codes by 30%. With more than 3 million square feet of residential, commercial and public space, Fan Pier has played an integral role in establishing the Seaport as one of Boston’s most activated neighborhoods.
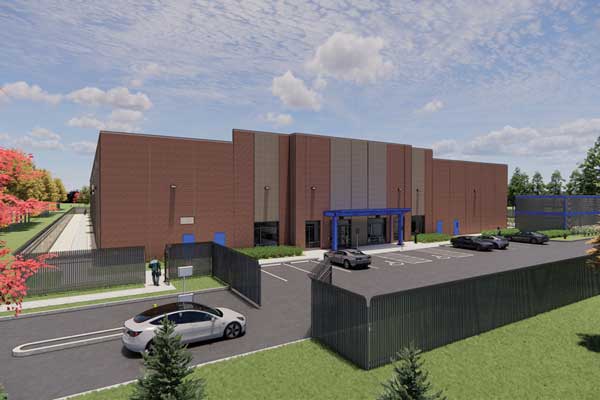
61,000 sq. ft.
Oppidan Investment Company broke ground on a 61,000-square-foot data center on Argenta Trail in Eagan, Minnesota. It is one of only two ground-up data center projects currently underway in the state. The project is unique in its build-to-suit approach: Oppidan is serving as the landlord and directly financing, developing and delivering the facility in partnership with a tenant. Partners include the City of Eagan, the Minnesota Department of Employment and Economic Development, Dakota County, Greater MSP, Dakota Electric Association and Great River Energy. The project is expected to be completed in 2026.
|
Do you have a new and noteworthy project in the planning, design or construction stage that you’d like to share with fellow real estate professionals? Send a brief description and high-resolution rendering to developmentmagazine@naiop.org. |





