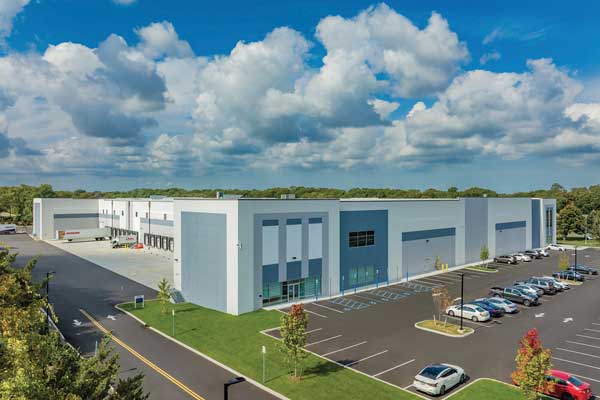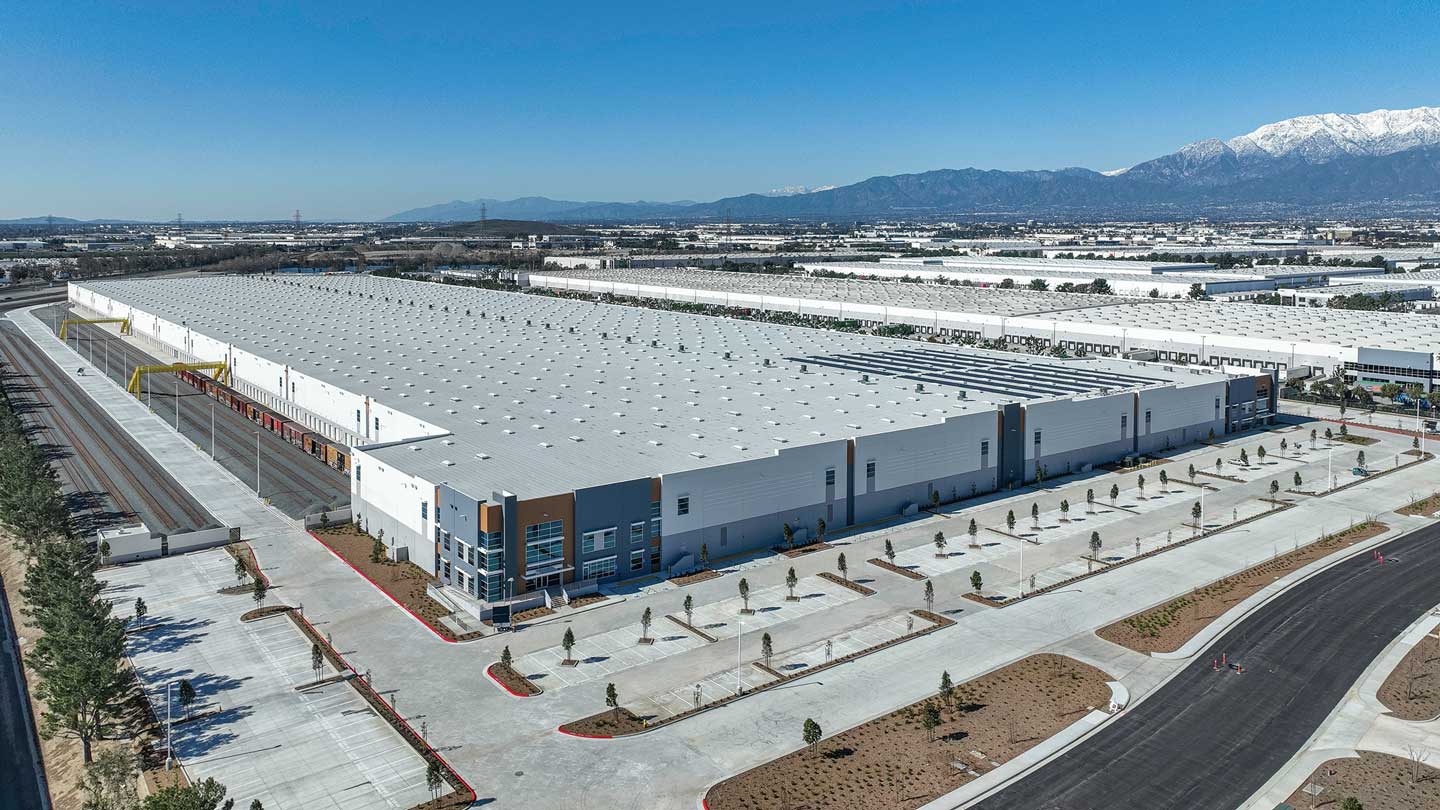As speculative development slows, more customers are looking for tailored solutions.
In the current industrial real estate environment, speed, flexibility and customer alignment are more important than ever. Amid changing fundamentals, the era of large-scale speculative development appears to be behind us — at least for now.
The industrial market saw 481 million square feet of speculative deliveries at its peak in 2023. In 2024, that number fell to 312.6 million square feet, while 2025 is on track for just 150.2 million square feet of speculative deliveries, according to CBRE and Dealpath data. Yet, even as speculative supply slows, demand remains for space that aligns with specific operational needs.
Against this backdrop, build-to-suit development fills a critical role. When executed well, it offers customers a direct path to the space they need when they need it. Customers benefit by not being forced to accommodate a developer’s speculative designs or time frame. This approach also allows the developer to get ahead of considerations such as higher power requirements.
Particularly during quieter periods of the industrial real estate market cycle, build-to-suit is a proactive, strategic approach that benefits both customers and developers by aligning design, value and long-term utility. It can meet complex operational requirements and strengthen long-term relationships. The keys to success are operating with a clear strategy and employing best practices throughout the process.
Preparation Is Market Positioning
Speed is imperative in build-to-suit development, but speed is possible only if preparation starts early. It is critical that developers ensure their land banks are more than just lists of future opportunities. This means entitling sites early, clearing them when appropriate and even doing some mass grading if necessary. This early work is integral in giving customers confidence that required schedules will be met.
Doing this type of site work is also important optically for effective market positioning. A competitor that is visibly further along can gain an advantage in winning contracts, so prioritizing early stage preparation is essential to forming a successful development strategy.
Design for the Future
In a world where operational needs are evolving quickly, future-proofing a building is no longer optional. New industrial product — whether a build-to-suit project or a speculative one — must remain relevant, both for the original customer and for potential future users. This can mean designing for solar-ready infrastructure (even if panels are not being installed at delivery), running conduit for electric vehicle (EV) charging or including space for expanded trailer parking.
Another increasingly critical factor is power: As automation becomes more prevalent in warehouses, power needs are growing dramatically. Material-handling systems, robotics and electric fleets all contribute to a much higher baseline demand. Building with that in mind means delivering more power than is currently required to support long-term utility. For most utility companies to agree to provide more power, detailed load studies with customers’ specific needs are required.
Designing for the future also means accounting for the resurgence of onshoring in manufacturing. As more companies look to bring production closer to end markets, their facility needs are evolving to require greater operational flexibility, increased automation capabilities, expanded sustainability measures, and enhanced logistics infrastructure to support faster turnaround times and more localized supply chains. Build-to-suit development offers flexibility to accommodate shifts and deliver on those needs.
While the benefits of these features may not be immediately recognized — or even desired — by the initial user, they can boost long-term value. Unless the build-to-suit customer plans to own the facility and avoid future cost differentials, these standards are increasingly becoming best practices in industrial development. These types of future-focused features should be top of mind during lease negotiations. By designing with longevity and adaptability in mind, developers can help customers stay competitive and ensure long-term value for their own firms and investors. For property owners, these upgrades present an opportunity to future-proof the asset and support the evolving needs of tenants over time — either encouraging them to remain in place beyond the initial lease term or attracting second-generation users seeking modern, sustainable functionality.
Collaborate Early and Often
Build-to-suit development works best when it involves a true partnership. Internally, Link Logistics’ development team works closely with leasing, customer solutions and other departments to connect the dots between land bank opportunities and customer needs. Externally, it entails listening to and collaborating with customers, brokers, architects, engineers and municipal stakeholders.

Link Logistics adapted the Northern Oak Logistics Center IV project to satisfy specialized regulatory requirements for a national automotive parts distributor. Courtesy of Link Logistics
At Northern Oak Logistics Center IV in Hauppauge, New York, Link Logistics delivered a 132,000-square-foot Class A facility tailored to the specific needs of a national automotive parts distributor. The customer approached Link Logistics during early stage construction with specialized regulatory requirements. In response, Link Logistics’ teams worked quickly to adapt the project by adding a building-specific fire suppression system, sprinkler enhancements and a roof structure designed to support specialty storage.
The customer was operational just six months after starting talks. In addition to serving the immediate requirement, this speed and specificity laid the groundwork for a second engagement. A new 123,000-square-foot build-to-suit project for the same customer, designed with similar features to meet specific operational requirements, is now underway in northern New Jersey and slated for delivery in 2026.
Flexibility Builds Value
One of Link Logistics’ most complex projects is Palmer’s Oak Logistics Center, a 1.9-million-square-foot redevelopment of a former U.S. Army supply depot in Southern California’s Inland Empire West submarket. Building 1, which spans 1.4 million square feet, was delivered in the first quarter of 2024 as a build-to-suit for a global beverage distributor with specialized rail infrastructure needs.
Link Logistics constructed 2.88 miles of rail across eight spurs and built a 15-foot exterior platform that can store up to 160 railcars. The ability to incorporate these features proved essential to securing the deal. The building was also designed with flexible cross-dock capabilities and a site plan that can accommodate a future expansion of trailer parking. This type of adaptability helps customers scale their operations over time and gives the asset long-term resilience in a dynamic market.
Relationships That Extend Beyond a Single Deal
In many cases, a well-executed build-to-suit development can mark the start of a longer relationship, as illustrated by the Northern Oak Logistics Center example. Nurturing such relationships has even included sourcing and acquiring land not previously in Link Logistics’ portfolio to meet the requirements of a returning customer.
The broader industrial real estate market is much different than it was a few years ago. Developers are no longer able to build on spec at the same pace. At the same time, customers cannot count on the right space being readily available when they need it. In this environment, build-to-suit development plays an essential role in bridging the gap between what exists and what is required.
Link Logistics has evolved from a spec-driven approach to a more flexible strategy that prioritizes customer collaboration and future-ready design. As industrial real estate continues to evolve, Link Logistics is focused on providing tailored solutions that build value for customers, investors and communities.
Britt Winterer is chief development officer at Link Logistics.






