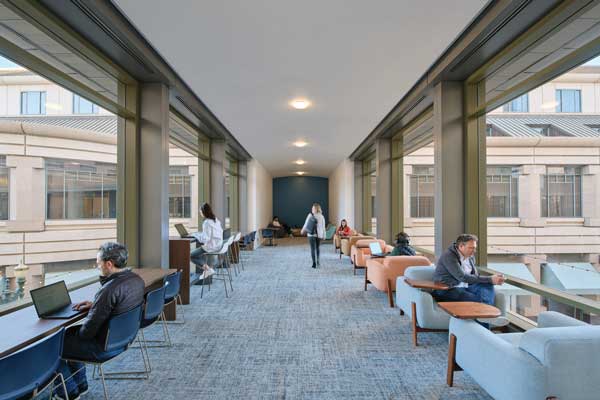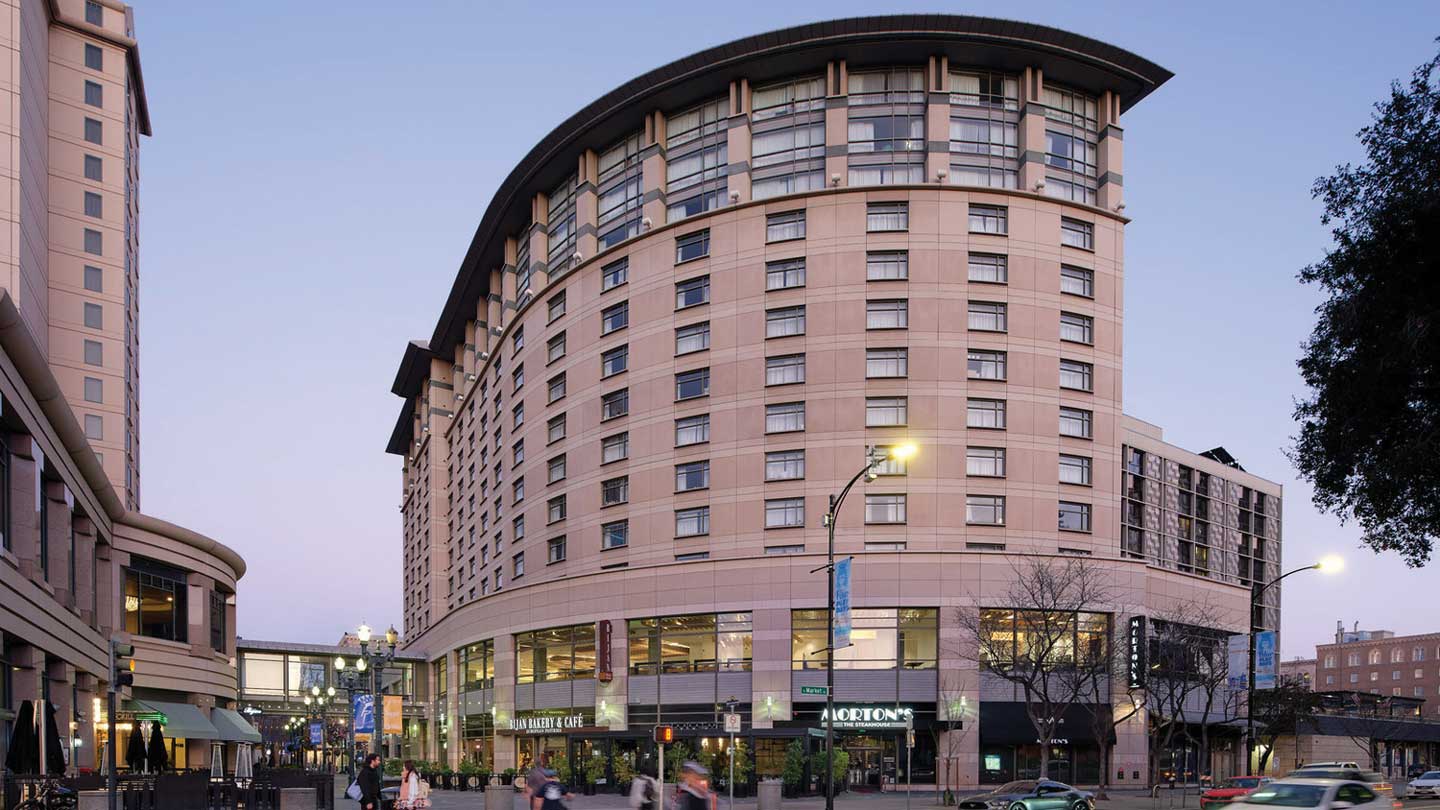San José State University’s Spartan Village offers a potential model for other urban universities.
When San José State University (SJSU) faced a student housing shortage of crisis proportions, with demand exceeding capacity by 125%, its leadership was prepared for the slow road: years of master planning, environmental review and new construction. Instead, a collaborative design-build team composed of developer Throckmorton Partners, architect and designer Multistudio, and general contractor Build Group presented an alternative — transform an underused downtown hotel into student housing.
The result, Spartan Village on the Paseo, a half-mile walk from SJSU’s main campus, is a compelling case study in adaptive reuse and public-private partnership that offers actionable insights into how to deliver value faster, more sustainably and with less risk. “From a design and planning perspective, this project proves that adaptive reuse isn’t a fallback; it can be a first-choice strategy,” said Bob Baum, principal emeritus at Multistudio. “We preserved the structure, accelerated the timeline, reduced emissions and created a space that serves both the campus and the city.”
The project delivers tangible takeaways for developers, architects and institutional stakeholders, including how to navigate “change of use” in a university setting, how design-build teams can compress delivery timelines and how adaptive reuse can align with financial, sustainability and community goals.
What Made This Project Possible?
Throckmorton Partners, a privately held investment platform focused on investments in multifamily housing assets, was keen to home in on an emerging gap in the hotel market, as numerous locations were closing at the same time SJSU published information regarding a lack of student housing in fall 2021. Multistudio and Throckmorton Partners conducted a feasibility study that involved a review of existing building spaces in proximity to the SJSU campus and the potential to alter them, including converting hotel conference space to student amenities. The study and concept design were then presented to SJSU leadership, which were intrigued by the potential to add 700 beds to the university’s housing quiver in a short period of time, prompting the school to act quickly and embrace the project.

The Sky Lounge, which previously served as a connecting sky bridge for the former hotel, now provides students with a unique space to study and socialize. Photo by Bruce Damonte, courtesy of Multistudio
The chosen building, formerly a 264-room Signia by Hilton that opened in 2002, offered a combination of structural, spatial and locational advantages, making it well suited for conversion to student housing, especially under an aggressive timeline. The hotel’s ballrooms and conference centers were repurposed into group study lounges, food service areas and recreation spaces, allowing a whole campus residential experience without building new common areas from scratch. The Sky Lounge, created from the hotel’s connecting sky bridge above the Paseo de San Antonio, offers students a unique study and socializing space while symbolically connecting the university campus to downtown San José.
“Spartan Village on the Paseo will not only provide an amenity-filled living experience for our students,” said SJSU President Cynthia Teniente-Matson prior to opening, “it will also further solidify the bond between our university and the downtown San José community.”
Designed for Speed, Function and Community Integration
Multistudio’s approach centered on enhancing the existing facility to fit the specific needs of the university and the community it serves. Rather than gutting the structure or heavily altering the facade, the team maintained the building’s original form, removed any unnecessary materials and inserted key elements with natural wood and warm finishes. Former ballrooms became student lounges and a 270-seat cafe. Linen closets were converted into laundry rooms. Ice machine spaces became maintenance hubs. This creative repurposing saved time, materials and costs.
Rather than isolating students within a campus perimeter, Spartan Village on the Paseo connects them with San José’s downtown community. This integration supports the university’s expansion goals and broader civic efforts to reinvigorate the city’s core. The influx of 700-plus students has increased foot traffic on the Paseo de San Antonio, a key pedestrian corridor lined with retail, cultural institutions and public spaces. Parking was not a requirement for the project, as there is ample surface parking downtown.
Sustainability by Design
Sustainability was a driving factor in design decisions. Reusing the structure avoided emissions associated with demolition and new construction. The building was retrofitted to eventually be all-electric, with a fully electric commercial kitchen serving students three meals per day. Construction materials were vetted against the Living Building Challenge Red List to eliminate harmful substances, nearly achieving a fully green list. These interventions brought the building into compliance with California’s Title 24 energy standards and positioned it to perform at a LEED Silver level.
Adaptive Reuse as an Institutional Strategy
Originally, SJSU planned to meet its housing goals through ground-up development. However, once presented with a detailed, cost-effective reuse plan, university leaders saw the opportunity to act more quickly — and with significantly lower environmental and financial costs. “This project redefined what the university believed was possible,” said Brian Davey, president of Build Group’s Signature Interiors division. “It shifted the perspective, inviting the city into the campus and transforming the surrounding environment from an edge into an integral part of the academic experience.”
SJSU is now exploring additional downtown properties for academic and residential use, suggesting that Spartan Village has shifted long-term master planning in favor of more nimble, scalable solutions.
Practical Takeaways for Developers and Academic Institutions
The following elements make Spartan Village a prototype for similar institutions:
- A proactive private sector approach, rooted in feasibility.
- Strong university buy-in paired with flexible risk-sharing: The developer entered into the original purchase. For the purchase to be approved/underwritten, it was required that the lease agreement with SJSU be in place. Eventually, SJSU will purchase the project.
- Design-build collaboration that allowed concurrent progress on multiple fronts.
- Focused stakeholder alignment to streamline approvals: The developer (owner) is a private entity. SJSU is a state-run school, and the Paseo is a state easement that has the Sky Lounge bridging over it (essentially private space over public land). SJSU had to agree to eventually purchase the property so that the state wouldn’t require the Sky Lounge to be removed. All stakeholders aligned under a tight schedule.
- A design strategy that embraced, rather than erased, the building’s bones.
At the same time, it is important to acknowledge that the project team had to address several challenges throughout the process, including:
- Navigating “change of use” through multiple public agencies
- Balancing state building codes with institutional requirements
- Managing tight timelines for furnishing and occupancy readiness
- Retrofitting building systems while minimizing disruption to the structure
As urban universities navigate affordability pressures, enrollment growth and sustainability mandates, Spartan Village offers a replicable model for utilizing adaptive reuse as a primary strategy, not just a fallback. By leveraging the built environment creatively and collaboratively, institutions can meet urgent needs while strengthening ties with their surrounding communities.
Ian Colburn is vice president at Multistudio, a multidisciplinary architecture, design and planning practice.
Key Project Details
|





