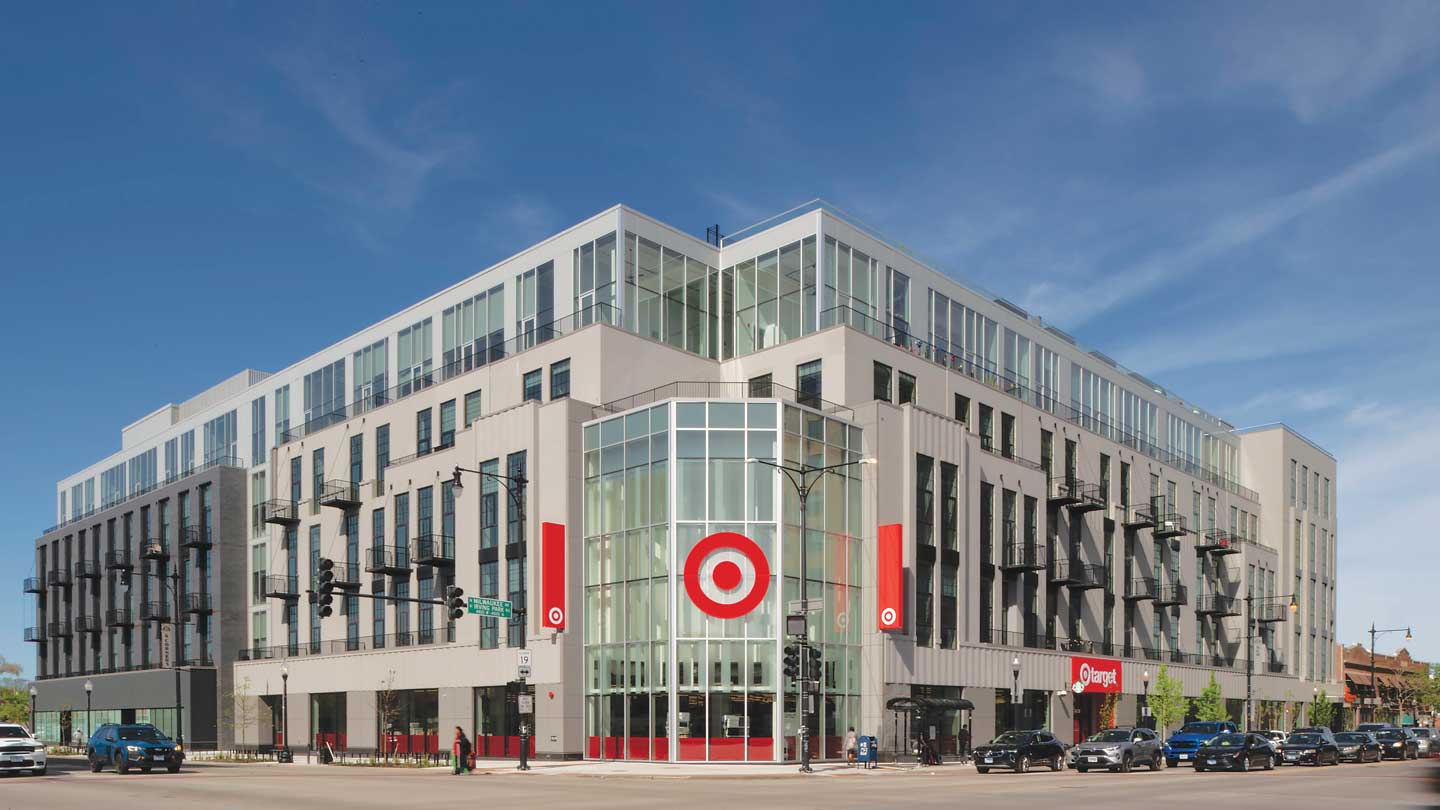The innovative adaptive reuse of an iconic former Sears store is helping to breathe new life into a Chicago community.
When architecture and design firm MG2 and Novak Development set out to reimagine an iconic art deco-style Sears building in Chicago’s northwest Portage Park neighborhood, they understood they were reviving a legacy.
Located at the once-thriving intersection of Irving Park Road, Milwaukee Avenue and Cicero Avenue — an area known as Six Corners — the original building was designed by Nimmons, Carr & Wright. The firm’s senior partner, George Croll Nimmons, began his career as a draughtsman and eventually built a formidable commercial portfolio that included a 40-year partnership with Sears, Roebuck and Co.
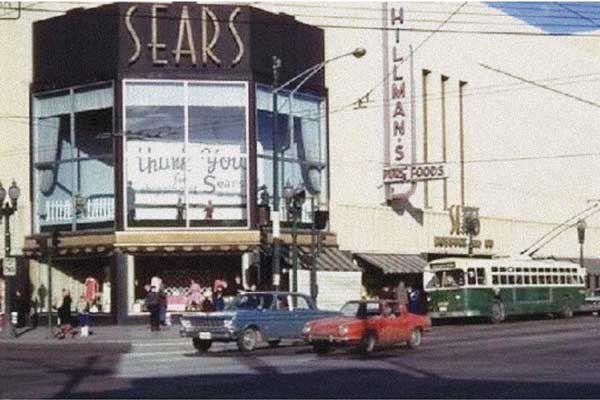
A historical photo of the former Six Corners Sears, which welcomed nearly 100,000 customers on its opening day. Courtesy of MG2
On opening day, Oct. 20, 1938, nearly 100,000 customers poured into the aisles of the 194,000-square-foot Six Corners Sears. The store was a major stake in the ground for the retail company looking to cater to a burgeoning middle-class population that was pushing out farther from the Loop. The original construction cost was $1 million, and its corner display window was reportedly the largest in Chicago at the time.
Now that lantern window — enlarged and reinstalled — remains a signature design element for the new 6 Corners Lofts mixed-use development and the surrounding neighborhood. Anchoring the project and welcoming visitors to the iconic corner structure, it serves as both an entrance, drawing in foot traffic, and a landmark, defining Portage Park’s resurgence.
“Our aim was to celebrate the bones of the building,” said Crystal Novak, vice president at Novak Development. “We weren’t interested in erasing history. We wanted to use today’s tools and materials to tell the same story in a new voice.”
Combining Retail and Residential
A far cry from the original Sears building, which was owned by Seritage Growth Properties at the time of its closing in 2018, the 6 Corners Lofts adaptive reuse project cost between $90 million and $100 million and took nearly two years to complete after its new owner, an affiliate of Novak Development, won approval in 2021. It was financed through the owner with a construction loan, and Novak also made a $2 million contribution to the city’s Affordable Housing Opportunity Fund.
The project involved the addition of a five-story wing along Cicero Avenue, a fifth floor over the original 1938 building, and amenity space on the roof. The development includes 206 residential units, 83 of which are two-level lofts — notable for the structural columns and exposed beams that MG2 preserved or replicated to maintain the industrial grace of the original building. Six units are dedicated to affordable housing. The residential units opened in February 2024 and are more than 90% leased.
The mixed-use development also includes 50,000 square feet of ground floor retail space, with a one-story Target moving in as an anchor tenant in March 2024, just one month after the residential portion opened. The department store’s distinctive branding lends the corner lantern window even greater visual prominence.
Restoring a Landmark
Looking beyond the lantern, high-performing windows offer a rhythm to both corner facades, which echo the art deco heritage of the original Sears. Designed with sleek vertical mullions and bronze-toned finishes, these windows recall the geometry and shimmer of the original fenestration while meeting contemporary energy-efficiency goals.
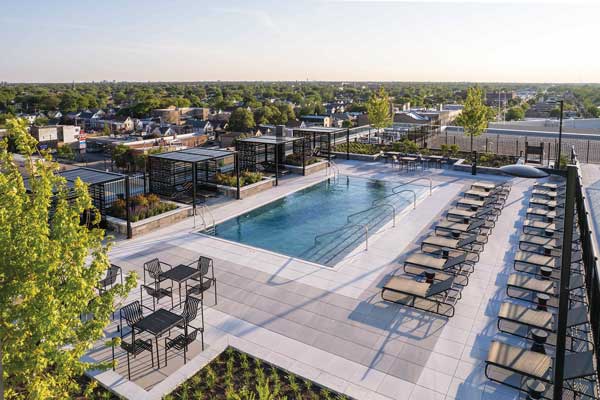
The durability of the original structure allowed for the addition of a rooftop pool and lounge. John Boehm
Cutting the windows proved to be a major challenge. To reflect the building’s art deco inspiration, the construction team needed to create 163 new window openings across the second through fifth floors. However, demolishing the concrete was far tougher than anticipated. A demolition ball weighing 8,000 pounds — expected to break through with a single strike — often required 10 powerful hits just to make a dent. During the saw-cutting phase, the concrete continued to show its resilience, with blades wearing out four times faster than normal. However, this same durability turned out to be a structural advantage, allowing for the addition of a rooftop pool and lounge.
“The windows were a major part of this building’s success,” said Jim Hempleman, project director at Novak Construction, which developed the site. “They frame the outside world but also frame the building’s character. You can feel the art deco influence in the proportion, in the detail. That’s intentional.”
Another complex task was integrating modern mechanical systems without disturbing the character-defining features of the original structure. This came on the heels of demolishing a 1970s addition to the original structure at the rear of the site. That challenge extended even to the choice of bricks and mortar, which were color-matched and custom-fabricated to blend with existing masonry.
“It’s more of a restoration than a renovation,” Novak said. “Every new layer was a chance to elevate the old one. We were certainly adapting an old structure, but the soul of this project is literally restoring this building’s status as a vital landmark.”
Beyond the aesthetic and historical considerations, the 6 Corners Lofts project adds tangible value to the community in square footage and amenities. Its ground floor retail space positions the development as a commercial anchor for the Portage Park neighborhood. In an area where foot traffic diminished long ago, the project holds promise for reigniting economic activity and social vitality.
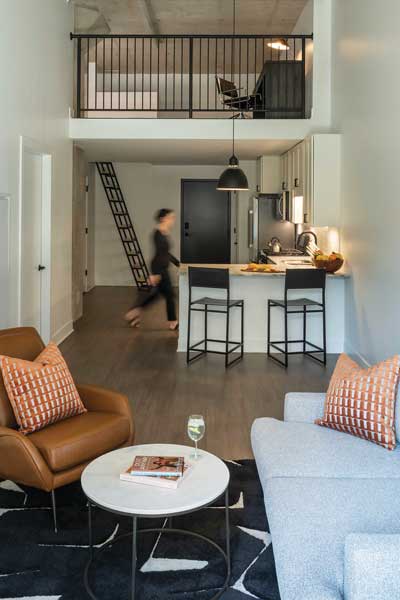
MG2 was careful to preserve the industrial grace of the original building in the loft units. John Boehm
“This isn’t just about filling apartments It’s about filling the corner with life again,” Hempleman said. “We wanted to respect the soul of the neighborhood and give it back a new center of gravity.”
The residential side of 6 Corners Lofts features a rooftop pool, coworking spaces, a fitness center, bike storage rooms, a dog run and a few other amenities meant to appeal to residents and introduce a new urban typology to this historically
middle-class neighborhood.
“We view this as a community asset as much as a business venture,” Hempleman said. “Success here means people feel a renewed pride in their block, their corner, their city.”
Generating Value by Design
Elements of the original Sears space and structure offered MG2 and Novak multiple options for carrying the original design intentions through to the current project. The terrazzo floors in the ground floor lobby, flared capital columns, and upcycled doors from the former electrical vault, now displayed as an art piece, are some of the most obvious tributes to the original art deco details. The design team also found hidden opportunities to honor the building’s decorative program while delivering added value to its new residential life. What were formerly decorative elements on the second floor were turned into balconies, offering each residential unit outdoor space. A second lobby was added on the north side of the building to further activate the pedestrian corridor along Cuyler Avenue.
The site’s potential to revitalize the local economy and restore the area’s status as a bustling shopping district is focused on 50,000 square feet of retail space — about the size of a football field. A 44,000-square-foot Target store that includes a pharmacy and groceries serves as the primary tenant. The project is following a pedestrian-first strategy that includes elements such as wider sidewalks — features that boost livability and walkability scores and further enliven neighborhoods.
That pride is already beginning to surface around 6 Corners Lofts. Local businesses are reporting increased traffic, and there is an air of anticipation as remaining retail spaces in the neighborhood are leased. Future tenants are expected to include a mix of locally owned shops, restaurants and possibly a grocer — critical amenities that not only serve residents but also draw visitors from surrounding neighborhoods.
Architectural value and real value are treated not as opposites but as equal contributors to the success of 6 Corners Lofts.
“In so many projects, there’s a trade-off between aesthetic legacy and development economics,” Novak said. “Here, we found they could amplify each other. Honoring the building’s past gave it a stronger identity, and that’s what attracts people to live, shop and spend time here.”
Part of that attraction is creating separation between the retail side of this mixed-use complex and the residential side. Target customers park on the ground level, while residents may choose between parking on the basement level and the second level. Separating the residential and retail sides of a mixed-use project is important to preserve residents’ privacy and security, reduce noise and operational disruptions from commercial activities, and ensure tailored access and amenities for each user group. Both residential and retail sides have electric vehicle charging to meet the nascent demand for a growing auto segment.
Economic Ripple Effect
The 6 Corners Lofts project is more than just a mixed-use development that offers a creative example of adaptive reuse. It also stands as a cornerstone of economic renewal for a neighborhood long impacted by disinvestment. With its retail anchor, the project is poised to create hundreds of permanent and temporary jobs, all while boosting foot traffic, which is a nonnegotiable ingredient for community revitalization. That foot traffic is also emblematic of new residents who have flocked to the area.
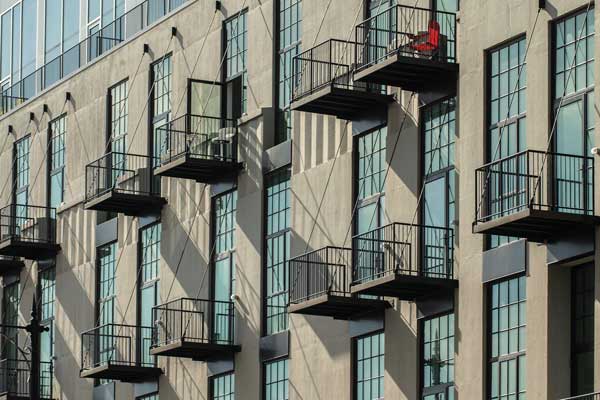
Decorative elements found in the original building were turned into balconies at 6 Corners Lofts to provide each residential unit outdoor space. John Boehm
The addition of 6 Corner Lofts’ 206 units will bring an estimated 400 to 500 new residents to the neighborhood. Given that the average Chicago household spends more than $1,000 monthly on local goods and services, this population growth could inject upward of $5 million into the local economy each year, boosting local retail sales by 10% to 15%, as reported by the Portage Park Chamber of Commerce.
Beyond its economic impact, the project’s adaptive reuse of the historic Sears building has helped stabilize property values. A 2023 report from Urbanize Chicago found that nearby real estate values had risen 7% since site work began in 2021.
“This development is exactly what the Northwest Side needs to reclaim its identity as a vibrant, desirable place to live and do business,” Novak said. “It’s not just an investment in buildings; it’s an investment in people, opportunity and long-term community growth.”
Reversing Antiurban Trends
The Portage Park community, along the vital Interstate 90 corridor that connects O’Hare International Airport to downtown, is undergoing a quiet economic transformation.
Long defined by its early 20th-century bungalows and strong middle-class roots, the area is now seeing renewed interest from developers, small business owners, and young families priced out of trendier enclaves such as Logan Square and Wicker Park. Historically a working-class stronghold, Portage Park has maintained relatively stable homeownership rates but saw stagnation in retail and commercial growth for much of the early 2000s. Six Corners was once one of Chicago’s premier shopping districts. In recent decades, however, it has suffered from high vacancy rates and disinvestment.
Now, foot traffic is rebounding, aided by infrastructure upgrades, including new pedestrian pathways and improved public access to local Chicago Transit Authority (CTA) bus and train lines. CTA’s blue line, the city’s longest, runs nearby, directly connecting the site to O’Hare and the Loop. The residential market is also tightening. Median home prices in Portage Park rose by nearly 9% from 2022 to 2023, outpacing several other Northwest Side neighborhoods. Demand is being driven by first-time buyers seeking affordability without sacrificing access to green space, transit or strong public schools.
While challenges remain — including filling vacant storefronts and balancing new investment with affordability — Portage Park is positioning itself as a test case for neighborhood revitalization that doesn’t rely on rapid gentrification. With a blend of historic character and new economic momentum, it offers a glimpse into the evolving middle-class geography of Chicago.
As the last few units are leased, 6 Corners Lofts has been praised as a model for adaptive reuse, reinvestment and relevance to shifting demographics.
“There’s this belief that history and progress are mutually exclusive,” Hempleman said, “but when you work with the right design team and listen to the community, you realize it’s exactly the opposite. The past can be your springboard.”
Jooyeol Oh, AIA, LEED AP, is a principal at global architecture and design firm MG2, an affiliate of Colliers Engineering & Design.
Office Buildings vs. Department StoresAs is the case with new design, there is no one-size-fits-all strategy with adaptive reuse. There are, however, key factors — and differences — to consider when determining whether an office building or a department store is the better candidate for conversion to multifamily residential use. Floor-plate depth is the first big factor. Early 20th century office buildings, which typically do not have the deep floor plates that make most post-1970s office towers exceedingly difficult to pencil out, are often mentioned as ideal candidates for multifamily conversions. Access to natural light is another important factor. Retail spaces have traditionally relied on artificial light to control how products are displayed. As a result, they tend to feature few windows, while offices, even in Brutalist design, tend to have windows throughout. Punching out windows in the conversion of the Six Corners Sears was an enormous undertaking. Another area for comparison is the number of elevators. Office buildings typically need more elevators for dispatching people quickly multiple times throughout the day, while in retail spaces, elevators are often fewer and slower. For either type of conversion, it is important to consider the orientation of the building and determine the strength of the structure. For example, the building material used in the original Six Corners Sears was strong enough that rooftop amenities, including a swimming pool, could be added to the adaptive reuse project with minor structural augmentation. |
